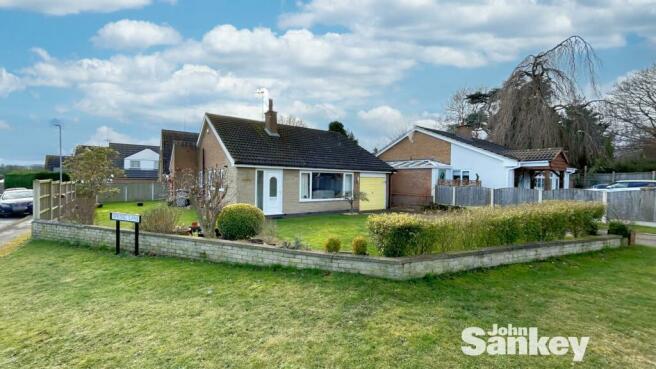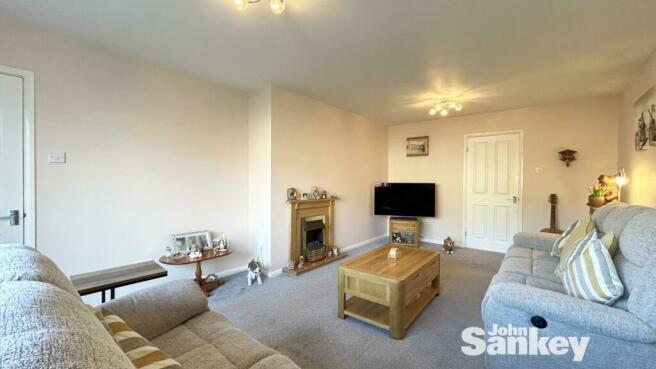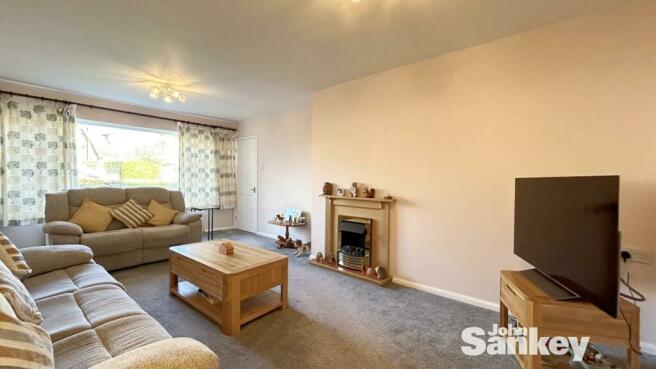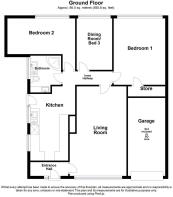
Station Lane, Farnsfield, Newark

- PROPERTY TYPE
Detached Bungalow
- BEDROOMS
3
- BATHROOMS
1
- SIZE
Ask agent
- TENUREDescribes how you own a property. There are different types of tenure - freehold, leasehold, and commonhold.Read more about tenure in our glossary page.
Freehold
Key features
- IMMACULATE DETACHED BUNGALOW
- THREE WELL PROPORTIONED BEDROOMS
- LOTS OF RENOVATION WORK SINCE 2018
- CORNER PLOT WITH FRONT,SIDE & REAR GARDENS
- DRIVEWAY & GARAGE, EPC RATING; C
Description
Step inside to find a lounge that offers immaculate decor and UPVC double glazed window offering plenty of natural light. A brand-new kitchen in 2018, and a luxurious shower room installed in 2021showcase contemporary design and functionality. The thoughtful rewire, installation of new gas central heating, and re-plastering work ensure a hassle-free living experience.
Situated on a generous corner plot, the property boasts beautifully landscaped gardens to the front, side and rear, creating a tranquil outdoor retreat. Parking is provided by a driveway and garage.
This home is perfect for those seeking the charm of village living without compromising on modern conveniences. If you're looking to downsize into a turn key property that effortlessly combines style with practicality, this is your opportunity. Don't miss out on making this meticulously crafted bungalow your dream home.
How To Find The Property - Leave Mansfield via the Rainworth bypass A617 continuing straight ahead over the first roundabout, on approaching the second roundabout again continue straight ahead onto Kirklington Road A617, after approximately 200 yards turn right onto Cockett Lane then take the first left onto Station Lane where the property is located on the right hand side.
Entrance Hall - 2.57m x 0.94m (8'5" x 3'1") - The entrance hall is bright with a UPVC double glazed door providing access, having power points and a central heating radiator. An internal door leads to the lounge.
Living Room - 6.05m x 3.84m (19'10" x 12'7") - The room is well-lit with a UPVC double glazed window to the front. Note that the fireplace is not included in the sale. It features a central heating radiator, TV and power points, and a doorway leading to the inner hallway.
Kitchen - 5.00m x 3.02m maximum (16'5" x 9'11" maximum) - This well-lit and practical kitchen is enhanced by two UPVC double glazed windows to the side. The kitchen features wall and base units with under unit lighting, offering ample storage space. There's a door providing access to the side and rear gardens. The room is equipped with a space for a freestanding cooker and plumbing for a washing machine. Additional highlights include spotlights on the ceiling and a central heating radiator.
Inner Hallway - 3.35m x 0.91m (11' x 3') - Connecting all the rooms, this hallway boasts spotlights on the ceiling, providing light. It also features loft access and a central heating radiator.
Bedroom No 1 - 4.50m x 3.48m (14'9" x 11'5") - A generously sized double bedroom with a UPVC double glazed window offering views of the rear garden. The room provides ample storage space, and features coving to the ceiling, a central heating radiator, and power points.
Bedroom No 2 - 4.57m x 3.48m maximum (15' x 11'5" maximum) - An extended double room with a UPVC double glazed window providing views of the rear garden. It offers a central heating radiator and power points for convenience.
Dining Room/Bedroom No 3 - 3.48m x 2.39m (11'5" x 7'10") - A versatile room currently utilised as a dining room, featuring a UPVC double glazed window with views to the rear garden. It includes a central heating radiator and power points.
Shower Room - 2.49m maximum x 2.08m (8'2" maximum x 6'10") - A beautifully designed space, housing a suite with a low flush WC and a vanity sink unit complemented by a waterfall mixer tap and fitted cabinet. The luxurious features include a mains fed shower with wet wall boarding in the cubicle. The room is well-lit with the presence of a UPVC double glazed window to the side aspect, and it boasts a chrome heated towel rail for added comfort.
Outside - This property enjoys a delightful corner plot, featuring front and side gardens predominantly laid to lawn with charming barked flower beds. The convenience of access on both sides adds practicality. Parking is also available for two cars.
A thoughtfully designed low-maintenance rear garden, with a paved area, offers an ideal space for relaxation. Additionally, there's a brick-built potting/storage shed for added utility.
Garage - The garage benefits from an up & over door, power and lighting. The electrical consumer unit and gas meter are also located here.
Additional Information - Tenure: Freehold
Council Tax Band: D
Mobile & Broadband checker: please visit: then click mobile & broadband checker.
Brochures
Station Lane, Farnsfield, NewarkBrochure- COUNCIL TAXA payment made to your local authority in order to pay for local services like schools, libraries, and refuse collection. The amount you pay depends on the value of the property.Read more about council Tax in our glossary page.
- Band: D
- PARKINGDetails of how and where vehicles can be parked, and any associated costs.Read more about parking in our glossary page.
- Yes
- GARDENA property has access to an outdoor space, which could be private or shared.
- Yes
- ACCESSIBILITYHow a property has been adapted to meet the needs of vulnerable or disabled individuals.Read more about accessibility in our glossary page.
- Ask agent
Station Lane, Farnsfield, Newark
NEAREST STATIONS
Distances are straight line measurements from the centre of the postcode- Bleasby Station6.1 miles
- Fiskerton Station6.2 miles
- Thurgarton Station6.3 miles
About the agent
Mansfield's Longest Standing EA
We are the longest standing independent Estate Agent in Mansfield with over 51 years of unrivalled knowledge and exceptional service.
Here at John Sankey our clients always have been and always will be right at the core of our focus, as we continue to gain business from recommendations by satisfied customers and to offer honest and transparent advise to all our clients to ensure a smooth and enjoyable moving experience.
Industry affiliations


Notes
Staying secure when looking for property
Ensure you're up to date with our latest advice on how to avoid fraud or scams when looking for property online.
Visit our security centre to find out moreDisclaimer - Property reference 32861779. The information displayed about this property comprises a property advertisement. Rightmove.co.uk makes no warranty as to the accuracy or completeness of the advertisement or any linked or associated information, and Rightmove has no control over the content. This property advertisement does not constitute property particulars. The information is provided and maintained by John Sankey, Mansfield. Please contact the selling agent or developer directly to obtain any information which may be available under the terms of The Energy Performance of Buildings (Certificates and Inspections) (England and Wales) Regulations 2007 or the Home Report if in relation to a residential property in Scotland.
*This is the average speed from the provider with the fastest broadband package available at this postcode. The average speed displayed is based on the download speeds of at least 50% of customers at peak time (8pm to 10pm). Fibre/cable services at the postcode are subject to availability and may differ between properties within a postcode. Speeds can be affected by a range of technical and environmental factors. The speed at the property may be lower than that listed above. You can check the estimated speed and confirm availability to a property prior to purchasing on the broadband provider's website. Providers may increase charges. The information is provided and maintained by Decision Technologies Limited. **This is indicative only and based on a 2-person household with multiple devices and simultaneous usage. Broadband performance is affected by multiple factors including number of occupants and devices, simultaneous usage, router range etc. For more information speak to your broadband provider.
Map data ©OpenStreetMap contributors.





