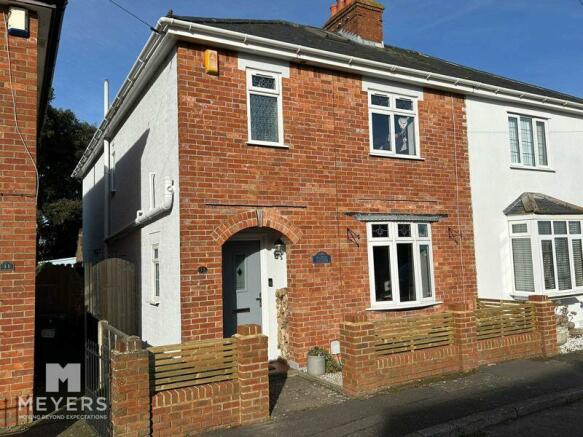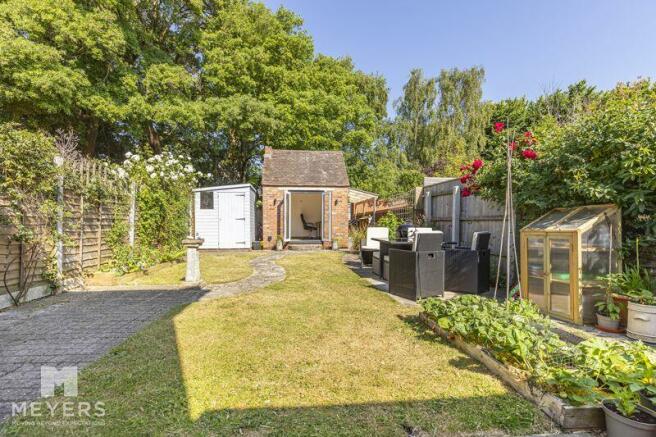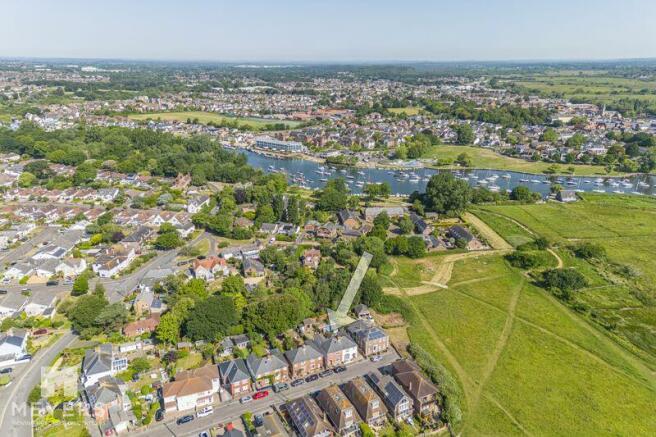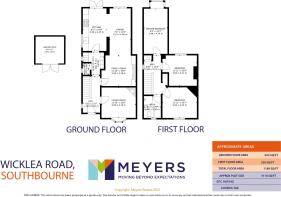
Wicklea Road, Wick, BH6

- PROPERTY TYPE
Semi-Detached
- BEDROOMS
3
- BATHROOMS
1
- SIZE
Ask agent
- TENUREDescribes how you own a property. There are different types of tenure - freehold, leasehold, and commonhold.Read more about tenure in our glossary page.
Freehold
Key features
- Three Double Bedroom Semi-Detached House
- Highly Desirable Location
- Within Walking Distance Of Hengistbury Head & The Wick Ferry Service
- Boasts Stunning Views Over The River Stour & Over Towards Hengistbury Head & The Priory
- Immaculately Presented Throughout
- Open Plan Kitchen/Dining/Family Room With French Doors That Opens Out To The Private Rear Garden
- Separate Reception Room With A Log Burner
- Beautifully Maintained, Private Rear Garden
- Pitched, Brick Built Garden Room, Currently Used As A Home Office
- A Viewing Of What Enviably Located Family Home Has To Offer Comes Highly Recommended
Description
Description
Meyers Estates are delighted to bring to the market a three double bedroom, semi-detached house situated in a quiet cul-de-sac in highly sought-after Wick, a village along the south bank of the River Stour which boasts Hengistbury Head's Nature Reserve, Hengistbury Head's beach and historic headland within walking distance.
Internally
On the ground floor this immaculately presented family home comprises; an inviting entrance hall with stairs leading to the first floor, a living room with a feature wall with wooden cladding, a bay window, and a working log burner, an open plan kitchen/dining/family room benefitting from a double aspect and two set of French doors which opens out to a private rear garden, a separate utility room, and a downstairs WC.
The open plan kitchen/dining/family room is a fantastic space and boasts a range of features including an under mounted butlers sink, a range cooker, tiled flooring in the kitchen/dining area that runs seamlessly through to the separate utility room and downstairs WC, a second working log burner and, in the dining area, a skylight, allowing an abundance of natural light to enter the home.
On the first floor are three double bedrooms, with the master bedroom benefitting from a box bay window, and a fully-tiled, contemporary, four-piece family bathroom.
From the first...
Externally
This home benefits from evident kerb appeal, and a beautifully maintained rear garden with a useful shed, and a pitched, brick built garden room with French doors and and electricity supply. Currently used as a home office, the garden room would serve as an enviable space in which to entertain guests.
A viewing is essential to truly appreciate what this immaculately presented family home, and the surrounding area, has to offer.
Location
Enviably located in highly sought-after Wick Village, this home is also within walking distance of Hengistbury Head's Nature Reserve, Hengistbury Head's beach and historic headland.
Amenities are nearby with Tuckton High Street just a short drive away. Alternatively hop on the Wick Ferry service over to Priory Church and the Castle ruins in Christchurch, a bustling riverside town with an array of independent shops and restaurants.
Directions
From Tuckton roundabout head along Wick Lane. Continue along Wick Lane, with Tuckton Gardens on your left. As you pass by the Wick Ferry service, the road will veer around to the right. Once you have gone around the corner, so that the Wick Ferry service is now behind you, continue along Wick Lane taking the second turning on your left into Wicklea Road, where the property will be located on your left hand side.
Entrance Hall
Living Room
11' 10'' x 10' 6'' (3.60m x 3.20m)
Family Room
11' 10'' x 10' 6'' (3.60m x 3.20m)
Dining Room
16' 3'' x 7' 4'' (4.95m x 2.23m)
Kitchen
14' 8'' x 8' 2'' (4.47m x 2.49m)
Utility Room
7' 8'' x 7' 3'' (2.34m x 2.21m)
Downstairs WC
First Floor Landing
Bedroom One
15' 7'' x 8' 2'' (4.75m x 2.49m)
Bedroom Two
11' 11'' x 10' 7'' (3.63m x 3.22m)
Bedroom Three
11' 11'' x 10' 6'' (3.63m x 3.20m)
Family Bathroom
7' 7'' x 5' 11'' (2.31m x 1.80m)
Garden Room
8' 9'' x 8' 7'' (2.66m x 2.61m)
Tenure
Freehold.
MEYERS PROPERTIES
For the opportunity to see properties before they go on the market like our page on Facebook - Meyers Estate Agents Southbourne and Christchurch.
IMPORTANT NOTE:
These particulars are believed to be correct but their accuracy is not guaranteed. They do not form part of any contract. Nothing in these particulars shall be deemed to be a statement that the property is in good structural condition or otherwise, nor that any of the services, appliances, equipment or facilities are in good working order or have been tested. Purchasers should satisfy themselves on such matters prior to purchase.
Brochures
Full Details- COUNCIL TAXA payment made to your local authority in order to pay for local services like schools, libraries, and refuse collection. The amount you pay depends on the value of the property.Read more about council Tax in our glossary page.
- Band: D
- PARKINGDetails of how and where vehicles can be parked, and any associated costs.Read more about parking in our glossary page.
- Ask agent
- GARDENA property has access to an outdoor space, which could be private or shared.
- Yes
- ACCESSIBILITYHow a property has been adapted to meet the needs of vulnerable or disabled individuals.Read more about accessibility in our glossary page.
- Ask agent
Energy performance certificate - ask agent
Wicklea Road, Wick, BH6
NEAREST STATIONS
Distances are straight line measurements from the centre of the postcode- Christchurch Station0.8 miles
- Pokesdown Station2.1 miles
- Hinton Admiral Station3.3 miles
About the agent
Welcome to Meyers, a 7 days a week High Performance Estate Agency. Our sophisticated family run business is built upon strict values revolving around trust and integrity. We are proud to say that our client base is mostly attracted by recommendation.
We are a multi award-winning agent offering a leading service, listed in the 2021 Best Estate Agent Guide as an 'EXCEPTIONAL' Estate Agent, putting us in the TOP 5% of agents in the country.
Our highly skilled system of selling proper
Industry affiliations

Notes
Staying secure when looking for property
Ensure you're up to date with our latest advice on how to avoid fraud or scams when looking for property online.
Visit our security centre to find out moreDisclaimer - Property reference 12006661. The information displayed about this property comprises a property advertisement. Rightmove.co.uk makes no warranty as to the accuracy or completeness of the advertisement or any linked or associated information, and Rightmove has no control over the content. This property advertisement does not constitute property particulars. The information is provided and maintained by Meyers Estate Agents, Covering Southbourne. Please contact the selling agent or developer directly to obtain any information which may be available under the terms of The Energy Performance of Buildings (Certificates and Inspections) (England and Wales) Regulations 2007 or the Home Report if in relation to a residential property in Scotland.
*This is the average speed from the provider with the fastest broadband package available at this postcode. The average speed displayed is based on the download speeds of at least 50% of customers at peak time (8pm to 10pm). Fibre/cable services at the postcode are subject to availability and may differ between properties within a postcode. Speeds can be affected by a range of technical and environmental factors. The speed at the property may be lower than that listed above. You can check the estimated speed and confirm availability to a property prior to purchasing on the broadband provider's website. Providers may increase charges. The information is provided and maintained by Decision Technologies Limited. **This is indicative only and based on a 2-person household with multiple devices and simultaneous usage. Broadband performance is affected by multiple factors including number of occupants and devices, simultaneous usage, router range etc. For more information speak to your broadband provider.
Map data ©OpenStreetMap contributors.





