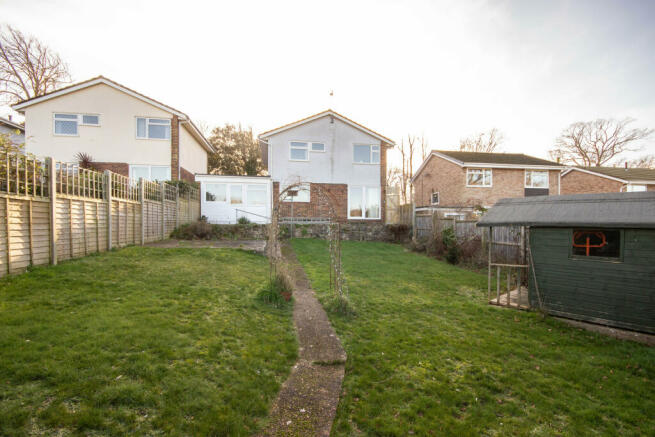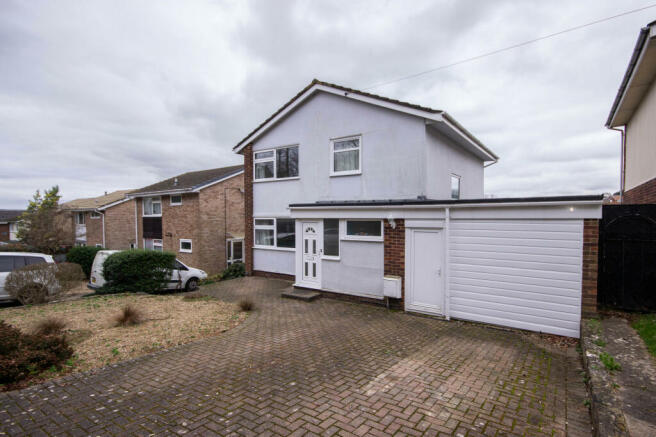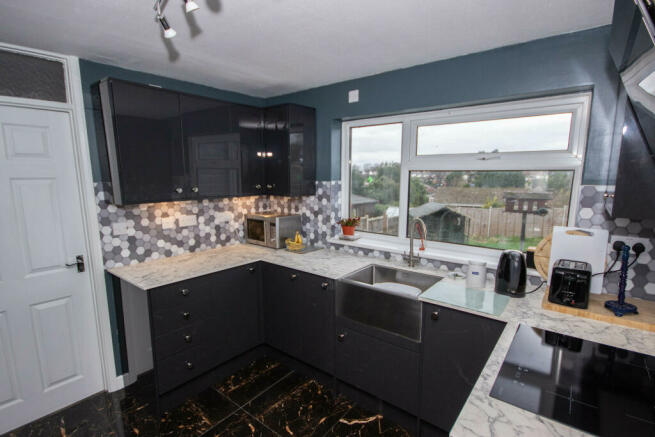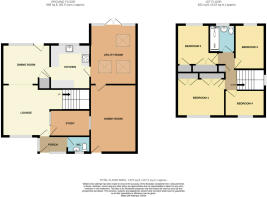York Avenue, East Cowes

- PROPERTY TYPE
Detached
- BEDROOMS
4
- BATHROOMS
2
- SIZE
1,087 sq ft
101 sq m
- TENUREDescribes how you own a property. There are different types of tenure - freehold, leasehold, and commonhold.Read more about tenure in our glossary page.
Ask agent
Key features
- Four Bedrooms
- Utility Room
- Study
- Hobby Room
- Off Road Parking
- Refurbished Modern Kitchen
Description
The property's frontage presents a large driveway for multiple vehicles with bedded area for shrubs and plants, and access to the rear via side gate. Step into the rear garden, where a payed raised patio awaits, perfect for al fresco dining, and a mainly lawned area with mature shrubs and trees.
Property comprises in brief: Porch, downstairs WC. lounge/diner, kitchen, study, utility room and hobby room on the ground floor, with two double bedrooms, two single bedrooms and a shower room on the first floor.
Viewing is highly recommended.
Porch
1.59m x 1.22m
Glazed to front and side aspect, entrance porch. Doors to downstairs WC and lounge.
Downstairs WC
1.52m x 1.22m
Suite comprises low level WC and hand wash basin. Double glazed window to front aspect.
Lounge/Diner
6.83m x 6.67m
Maximum Dimensions (Dining Area: 3.58m x 2.99m. Lounge Area: 4.57m x 3.84m)
Large lounge/diner with double glazed window to front aspect and double glazed door and window to rear aspect. Stairs to first floor. Doors to kitchen and study. Storage cupboard. Radiator. Decorative fireplace with white brick surrounding mantel.
Kitchen
3.32m x 2.98m
Recently refurbished kitchen. Slate grey Howden's kitchen units with white marble effect slimline worktop over. Stainless steel Butler's sink with mixer tap. Grey and white hexagonal splash backs. Black and golden marble high gloss floor tiles. Lamona electric induction hob with modern extractor over, and integrated oven and grill. Space for American style fridge freezer. Double glazed window to rear aspect. Door to utility room.
Utility Room
4.46m x 3.47m
Space and plumbing for two washing machines, space for dryers. Mid height plug sockets for possible work surfaces throughout. Three skylights. Double glazed window and uPVC door to rear aspect.
Hobby Room
5.08m x 3.47m
Garage has been converted to a room, perfect for hobbyists. Window to study. Door to front parking area makes it a very accessible and useable room or possible further bedroom/annex.
Study/Office
2.83m x 1.95m
An ideal space for a downstairs office, for those working from home. Window to hobby room. Glazed wall to lounge aspect.
Stairs To First Floor Landing
Bedroom 1
3.53m x 3.43m
Radiator. Double glazed window to front aspect. Built in wardrobes and hanging space.
Bedroom 2
3.24m x 2.41m
Radiator. Double glazed window to rear aspect. Built in wardrobes and hanging space.
Bedroom 3
3.35m x 2.1m
Radiator. Double glazed window to rear aspect.
Bedroom 4
3.02m x 1.95m
Radiator. Double glazed window to front aspect.
Shower Room
2.06m x 1.9m
Suite comprises walk in double shower, low level Wc and and wash basin. Obscured double glazed window to rear aspect.
Outside
Parking for multiple vehicles and flower beds to front. Large mostly lawned rear garden with rated concrete and paved patios.
- COUNCIL TAXA payment made to your local authority in order to pay for local services like schools, libraries, and refuse collection. The amount you pay depends on the value of the property.Read more about council Tax in our glossary page.
- Ask agent
- PARKINGDetails of how and where vehicles can be parked, and any associated costs.Read more about parking in our glossary page.
- Yes
- GARDENA property has access to an outdoor space, which could be private or shared.
- Yes
- ACCESSIBILITYHow a property has been adapted to meet the needs of vulnerable or disabled individuals.Read more about accessibility in our glossary page.
- Ask agent
York Avenue, East Cowes
NEAREST STATIONS
Distances are straight line measurements from the centre of the postcode- Ryde Pier Head Station5.5 miles
About the agent
A new estate agency, but not new to estate agency. - After 16 years working for a corporate agency Laura & husband David decided to go it alone. Working within their own ethics and wanting to help both sellers and buyers, they offer a different type of service. They know the old motto of “You get what you pay for, ” but these days that is not necessarily true. Being a small local business means everything to them, and reputation is so important. Not only can they save you thousands of pounds
Notes
Staying secure when looking for property
Ensure you're up to date with our latest advice on how to avoid fraud or scams when looking for property online.
Visit our security centre to find out moreDisclaimer - Property reference CEC-19677685. The information displayed about this property comprises a property advertisement. Rightmove.co.uk makes no warranty as to the accuracy or completeness of the advertisement or any linked or associated information, and Rightmove has no control over the content. This property advertisement does not constitute property particulars. The information is provided and maintained by Coast To Castle, Isle of Wight. Please contact the selling agent or developer directly to obtain any information which may be available under the terms of The Energy Performance of Buildings (Certificates and Inspections) (England and Wales) Regulations 2007 or the Home Report if in relation to a residential property in Scotland.
*This is the average speed from the provider with the fastest broadband package available at this postcode. The average speed displayed is based on the download speeds of at least 50% of customers at peak time (8pm to 10pm). Fibre/cable services at the postcode are subject to availability and may differ between properties within a postcode. Speeds can be affected by a range of technical and environmental factors. The speed at the property may be lower than that listed above. You can check the estimated speed and confirm availability to a property prior to purchasing on the broadband provider's website. Providers may increase charges. The information is provided and maintained by Decision Technologies Limited. **This is indicative only and based on a 2-person household with multiple devices and simultaneous usage. Broadband performance is affected by multiple factors including number of occupants and devices, simultaneous usage, router range etc. For more information speak to your broadband provider.
Map data ©OpenStreetMap contributors.




