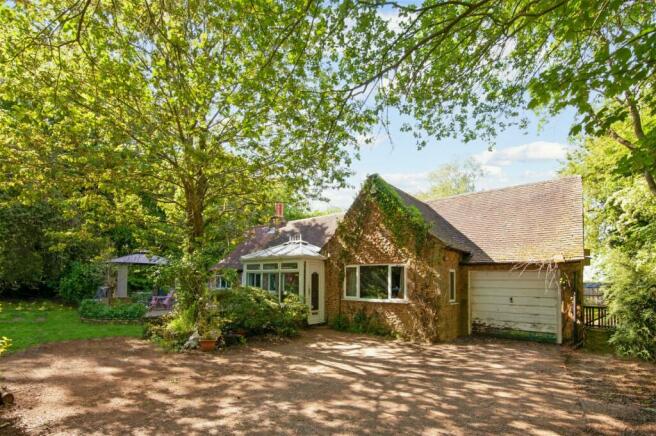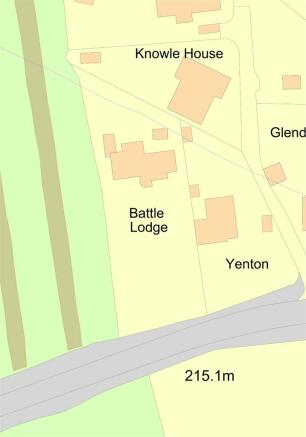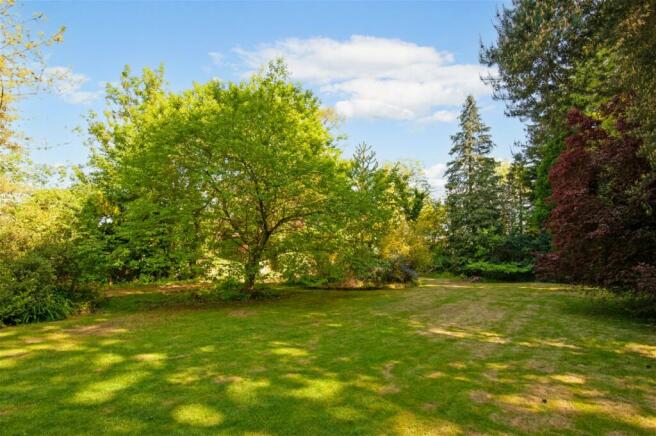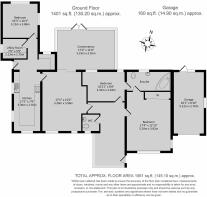
Battle Lodge, Warmington

- PROPERTY TYPE
Detached Bungalow
- BEDROOMS
3
- BATHROOMS
2
- SIZE
Ask agent
- TENUREDescribes how you own a property. There are different types of tenure - freehold, leasehold, and commonhold.Read more about tenure in our glossary page.
Freehold
Key features
- Detached bungalow
- In need of modernisation
- Unique non-estate location
- Three bedrooms
- Integral garage
- Larger than average plot
Description
A unique three bedroom detached bungalow.
Entrance hall/conservatory| Living room|Kitchen| Conservatory |Rear lobby | Utility | Three bedrooms| Bathroom| Driveway| Integral Garage |Oil fired heating system |Sizeable plot | Rear garden
Occupying a non estate position between Edgehill and Warmington is this individual detached three bedroom bungalow. Battle Lodge occupies a 0.4 Acre plot and has fantastic potential to extend or develop, like other properties in the road. A gated access leads to the long driveway and the property benefits from front, side and rear gardens. The bungalow itself has three bedrooms, bathroom, living room, kitchen, front and rear conservatories, utility room and a single garage. This is a rare opportunity to acquire a property in this location with the possibility of creating a substantial family home with breathtaking views to the front and rear of Oxfordshire and Warwickshire countryside. Viewing highly recommended.
Accommodation
Double glazed door.
Entrance hall/conservatory. Enjoying pleasant views over the front garden. UPVC double glazed construction. Hardwood flooring into hallway. Doors leading to main bedroom and bedroom two and separate WC. Access to loft. Double panel radiator. Door through to living room.
Master bedroom: Double glazed window to front aspect. Double glazed window to side aspect. Fitted wardrobe. Door leading to Jack and Jill bathroom.
Bathroom: Double glazed window to rear aspect. Corner bath with electric Triton shower over. White suite comprising of pedestal wash handbasin and low level WC. Fully tiled splashbacks. Heated towel rail. Door leading to bedroom two.
Bedroom two: Two double glazed windows to rear aspect. Built-in wardrobe. Radiator.
Living room: Double glazed window to front aspect. Higher than usual ceilings. Hardwood flooring. Fireplace with wood burning stove.
Doors leading to kitchen. Sliding patio doors leading to conservatory to rear.
Conservatory: Underfloor heating. Tiled flooring. Dwarf brick wall construction, the remainder is double glazed windows and plastic roofing. Double glazed patio doors leading to rear patio.
Door from living room into kitchen.
Kitchen: Double glazed windows to front and side aspect. Open to rear lobby. Door leading to utility and bedroom three. Double glazed window to side garden. Kitchen comprising of a range of wooden base and eye level units with work surface over. Part tiled splashbacks. Space for Range oven, built-in extractor hood. Stainless steel one and a half sink drainer with mixer taps over. Small loft hatch. Tiled flooring throughout the kitchen.
Rear lobby with double glazed door to side garden. Further wooden base level units with work surface over. Double glazed window to rear aspect.
Walkway through to rear hallway which forms part of the old railway cottage.
Utility: Double glazed window to side aspect. Plumbing for washing machine and tumble dryer. Space for fridge/freezer. Fully tiled splashbacks. Radiator. Wall mounted storage.
Door to bedroom three.
Bedroom three: Double bedroom with double glazed windows to side and rear aspect. Laminate wood flooring.
Outside
Front: Sizeable front plot enclosed by some panel fencing, mainly laid to lawn and enclosed by mature trees and shrubs. Access to both sides of the bungalow. Raised patio area with seating to the front. Five bar gate leads to driveway.
Driveway providing parking for three/four vehicles. We believe the property sits on approximately 0.4 of an acre.
Rear: Large paved patio to rear aspect. Wire fencing and hedge borders. Access to both sides of the property. Established trees and shrubs. A number of sheds and greenhouses. Small area laid to lawn. Rear access door to the garage.
Integral garage with up and over door. Single glazed door and window to rear aspect.
Directions - From Banbury Cross proceed in a northerly direction, passing St Mary’s Church and at the main traffic lights turn left into Warwick Road. Stay on this road for approximately 2–3 miles and shortly after passing The Falcon public house, turn left, signposted to Edgehill. Continue along Camp Lane and ‘Battle Lodge’ is the very last property on the right hand side.
Edgehill is a small village on the Warwickshire / Oxfordshire borders and the very edge of the Cotswolds. The village is famous for being the site of the Battle of Edgehill of 1642. The village is home to The Castle Inn, a well-regarded local pub & restaurant. More comprehensive facilities can be found in Stratford-upon-Avon and Banbury where you can access Jct 11 and 12 of the M40 motorway. There is also a main line railway station, providing services to London & Birmingham.
Brochures
Brochure 1- COUNCIL TAXA payment made to your local authority in order to pay for local services like schools, libraries, and refuse collection. The amount you pay depends on the value of the property.Read more about council Tax in our glossary page.
- Band: E
- PARKINGDetails of how and where vehicles can be parked, and any associated costs.Read more about parking in our glossary page.
- Off street
- GARDENA property has access to an outdoor space, which could be private or shared.
- Yes
- ACCESSIBILITYHow a property has been adapted to meet the needs of vulnerable or disabled individuals.Read more about accessibility in our glossary page.
- Ask agent
Battle Lodge, Warmington
NEAREST STATIONS
Distances are straight line measurements from the centre of the postcode- Banbury Station6.9 miles
About the agent
Welcome to Stanbra Powell Estate Agents.
We are a leading independent agency specialising in residential sales and lettings.
We pride ourselves on delivering a professional and personalised service to every client.
Our office is in a prime location overlooking the historic Banbury Cross. The prominence of this position coupled with the double fronted office windows enables maximum exposure for all properties.
Our experienced staff, led by dedicated managers for each d
Industry affiliations



Notes
Staying secure when looking for property
Ensure you're up to date with our latest advice on how to avoid fraud or scams when looking for property online.
Visit our security centre to find out moreDisclaimer - Property reference S154576. The information displayed about this property comprises a property advertisement. Rightmove.co.uk makes no warranty as to the accuracy or completeness of the advertisement or any linked or associated information, and Rightmove has no control over the content. This property advertisement does not constitute property particulars. The information is provided and maintained by Stanbra Powell, Banbury. Please contact the selling agent or developer directly to obtain any information which may be available under the terms of The Energy Performance of Buildings (Certificates and Inspections) (England and Wales) Regulations 2007 or the Home Report if in relation to a residential property in Scotland.
*This is the average speed from the provider with the fastest broadband package available at this postcode. The average speed displayed is based on the download speeds of at least 50% of customers at peak time (8pm to 10pm). Fibre/cable services at the postcode are subject to availability and may differ between properties within a postcode. Speeds can be affected by a range of technical and environmental factors. The speed at the property may be lower than that listed above. You can check the estimated speed and confirm availability to a property prior to purchasing on the broadband provider's website. Providers may increase charges. The information is provided and maintained by Decision Technologies Limited. **This is indicative only and based on a 2-person household with multiple devices and simultaneous usage. Broadband performance is affected by multiple factors including number of occupants and devices, simultaneous usage, router range etc. For more information speak to your broadband provider.
Map data ©OpenStreetMap contributors.





