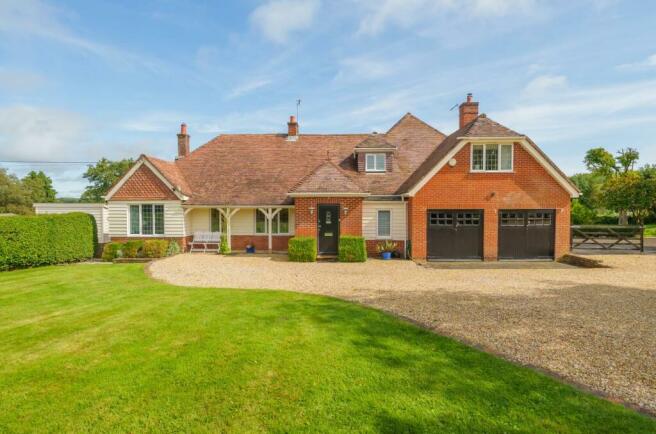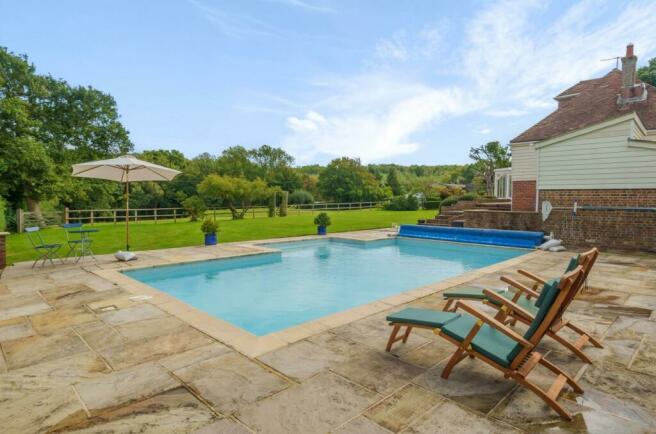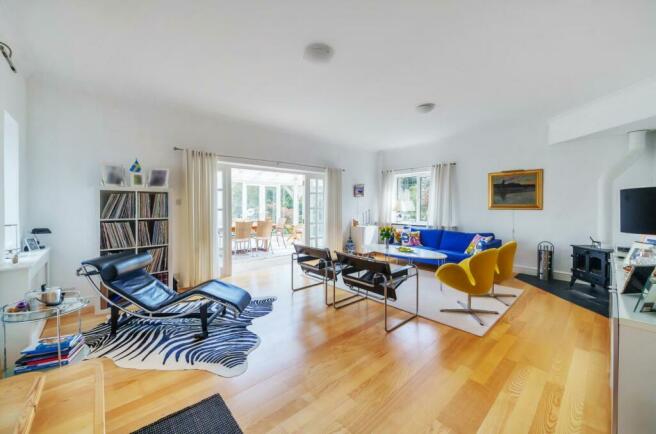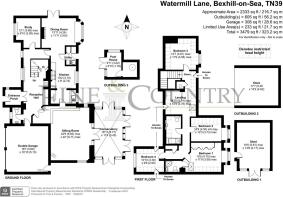Watermill Lane, Bexhill-On-Sea

- PROPERTY TYPE
Detached
- BEDROOMS
4
- BATHROOMS
2
- SIZE
2,084 sq ft
194 sq m
- TENUREDescribes how you own a property. There are different types of tenure - freehold, leasehold, and commonhold.Read more about tenure in our glossary page.
Freehold
Key features
- Guide Price £1,000,000 to £1,100,000
- Detached Spacious Family Home
- Swimming Pool & Pool House
- 3.7 Acres (TBV)
- Paddock with woodland and Ponds
- Four Bedrooms
- Ensuite plus Family Bathroom
- Study
- 18' x 11' Conservatory and Double Garage
- No Onward Chain
Description
The property offers double garage, parking for numerous cars, swimming pool and pool house with views overlooking paddock and woodland
A beautifully presented detached and spacious family home, situated in a rural but not isolated location, together with swimming pool, outbuildings, paddock and woodland. In all about 3.7 acres.
Description
Park Coppice is a beautifully presented and well maintained, the property offers spacious and well proportioned accommodation throughout with excellent natural light, high ceilings, double glazed windows and a Kinetico water softener system. The main features of the property include:
Front door into entrance lobby which is finished with Kahrs flooring with glass panelled double doors leading into the spacious reception hall with Kahrs wooden flooring, built-in coats cupboard, understairs storage area, and wood burner situated on a slate tile hearth; stairs rising to the first floor.
The cloakroom is off the reception hall and is partly tiled with white tiles and fitted with a white suite.
Glazed double french doors lead into the sitting room with steps down, finished with a Kahrs wooden floor. The sitting room offers excellent space with a high ceiling, wood burner positioned in the corner with a tiled hearth. French doors open directly into a conservatory which is finished with a stone floor with underfloor heating, and benefits from four sets of french doors leading out to the terrace and gardens.
Steps up to the kitchen/breakfast room which has a tiled floor and is fitted with a range of Shaker-style painted wall and base units, complemented by granite worktops with butler sink. Space for tall fridge freezer and dishwasher. There is a Stoves range with six burners, double ovens and grill. A recessed area provides good space for a breakfast table adjacent to a utility room which is finished with a tiled floor, butler sink, storage cupboard and space for a washing machine and separate tumble dryer. Stable door to the garden.
To the far end there is a double aspect dining area finished with a tiled floor, benefiting from an open fireplace. Deep bay window to the rear and french doors to the side leading directly to the terrace with views of the grounds.
The study is positioned to the front of the house and is finished with a Kahrs wooden floor.
On the first floor the principal bedroom is double aspect and benefits from built-in wardrobe cupboards, high ceiling with painted beams and en suite shower room which is fitted with a white suite. Three further bedrooms provide good size accommodation, together with a galleried landing/family area with built-in bookcases and further eaves storage. The family bathroom is finished with a tiled floor with underfloor heating, a large walk-in shower and WC, bidet and handwash basin.
Outside
From a gated entrance the shingle driveway culminates in an extensive parking and turning area to the front and side of the property, framed by mixed mature hedging and an area of lawn to one side. There are two garages with integral door leading to the reception hall. The property also features additional outbuildings, significant concrete area once believed to be used for stables, a delightful hedge-enclosed vegetable garden with raised beds.
To the rear of the property is an Indian sandstone paved terrace running the length of the house with steps down to a swimming pool with paved terrace and pool house.
There is a further paved terrace to one side of the property. The garden is predominantly laid to lawn and framed with mature trees and shrubs. Post and rail fencing separates the garden from the paddock which leads down to a woodland area, that turns blue in the Spring with an abundance of bluebells, with two ponds. In all about 3.7 acres. There are two local country pubs and a lovely farm shop close by. There are several options regarding stations, Battle, Bexhill and Crowhurst stations nearby with direct access to London Bridge and Charing Cross.
There is also direct trains from Bexhill to Gatwick and London Victoria.
Freehold
Council Tax Band G
EPC Rating E
There are restrictive covenants relating to the property - for more information please enquire
Ultrafast Full Fibre Broadband, Superfast Fibre Broadband and Standard Broadband is available at the property, for more information please look online
For mobile phone coverage in this area please look online
Utilities connected: Electric / LPG / Water / Cable TV or Satellite / Broadband
Drainage is via private Septic Tank which is understood to be compliant with the current regulations. Professional advice should be sought.
- COUNCIL TAXA payment made to your local authority in order to pay for local services like schools, libraries, and refuse collection. The amount you pay depends on the value of the property.Read more about council Tax in our glossary page.
- Band: G
- PARKINGDetails of how and where vehicles can be parked, and any associated costs.Read more about parking in our glossary page.
- Yes
- GARDENA property has access to an outdoor space, which could be private or shared.
- Yes
- ACCESSIBILITYHow a property has been adapted to meet the needs of vulnerable or disabled individuals.Read more about accessibility in our glossary page.
- Ask agent
Watermill Lane, Bexhill-On-Sea
NEAREST STATIONS
Distances are straight line measurements from the centre of the postcode- Crowhurst Station2.0 miles
- Bexhill Station2.1 miles
- Collington Station2.2 miles
About the agent
At Fine & Country, we offer a refreshing approach to selling exclusive homes, combining individual flair and attention to detail with the expertise of local estate agents to create a strong international network, with powerful marketing capabilities.
Moving home is one of the most important decisions you will make; your home is both a financial and emotional investment. We understand that it's the little things ' without a price tag ' that make a house a home, and this makes us a valuab
Notes
Staying secure when looking for property
Ensure you're up to date with our latest advice on how to avoid fraud or scams when looking for property online.
Visit our security centre to find out moreDisclaimer - Property reference 32860416. The information displayed about this property comprises a property advertisement. Rightmove.co.uk makes no warranty as to the accuracy or completeness of the advertisement or any linked or associated information, and Rightmove has no control over the content. This property advertisement does not constitute property particulars. The information is provided and maintained by Fine & Country, West Malling. Please contact the selling agent or developer directly to obtain any information which may be available under the terms of The Energy Performance of Buildings (Certificates and Inspections) (England and Wales) Regulations 2007 or the Home Report if in relation to a residential property in Scotland.
*This is the average speed from the provider with the fastest broadband package available at this postcode. The average speed displayed is based on the download speeds of at least 50% of customers at peak time (8pm to 10pm). Fibre/cable services at the postcode are subject to availability and may differ between properties within a postcode. Speeds can be affected by a range of technical and environmental factors. The speed at the property may be lower than that listed above. You can check the estimated speed and confirm availability to a property prior to purchasing on the broadband provider's website. Providers may increase charges. The information is provided and maintained by Decision Technologies Limited. **This is indicative only and based on a 2-person household with multiple devices and simultaneous usage. Broadband performance is affected by multiple factors including number of occupants and devices, simultaneous usage, router range etc. For more information speak to your broadband provider.
Map data ©OpenStreetMap contributors.




