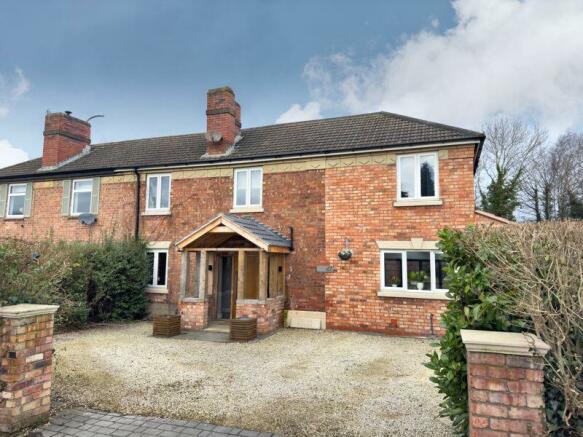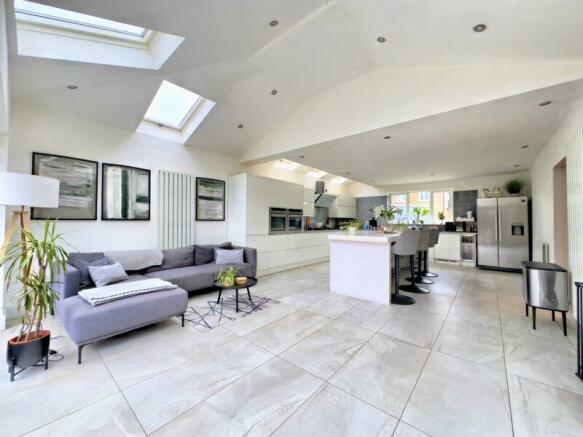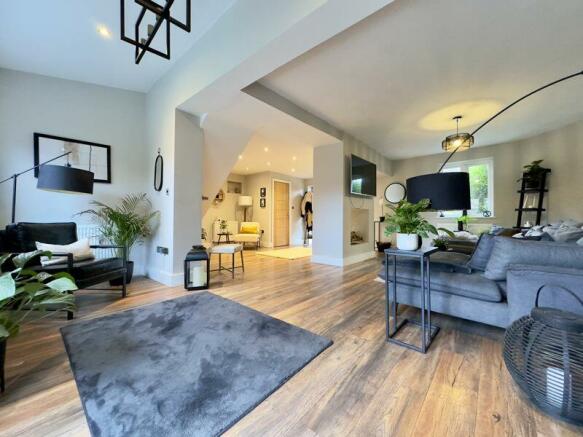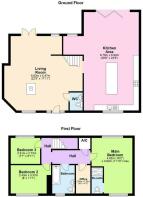Water Orton Lane, Sutton Coldfield, B76 9BD

- PROPERTY TYPE
Semi-Detached
- BEDROOMS
3
- BATHROOMS
2
- SIZE
Ask agent
- TENUREDescribes how you own a property. There are different types of tenure - freehold, leasehold, and commonhold.Read more about tenure in our glossary page.
Freehold
Key features
- LARGE PRIVATE REAR GARDEN
- EXTENDED SEMI DETACHED FAMILY HOME IN RURAL LOCATION
- STUNNING OPEN PLAN LIFESTYLE ROOM
- OPEN PLAN LIVING AREA
- THREE BEDROOMS
- UPSTAIRS STUDY
- EN SUITE OFF MASTER BEDROOM
- CHARACTER PROPERTY WITH MODERN FINISH
- DRIVEWAY PARKING
Description
Living Room
6.83m (22'5") x 5.47m (17'11")
Window to rear, three windows to front, stairs, double door, door to:
Kitchen Area
8.70m (28'6") x 6.93m (22'9")
Window to front, window to rear, open plan, bi-fold door.
Main Bedroom
4.92m (16'2") x 3.62m (11'10") max
Window to front, window to rear, door to:
Office
2.60m (8'6") x 1.29m (4'3")
Door to:
Bedroom 3
2.72m (8'11") x 2.31m (7'7")
Window to rear, door to:
Bedroom 2
3.37m (11'1") x 2.43m (8')
Window to front, door to:
Bathroom
Brochures
Full Details- COUNCIL TAXA payment made to your local authority in order to pay for local services like schools, libraries, and refuse collection. The amount you pay depends on the value of the property.Read more about council Tax in our glossary page.
- Band: B
- PARKINGDetails of how and where vehicles can be parked, and any associated costs.Read more about parking in our glossary page.
- Yes
- GARDENA property has access to an outdoor space, which could be private or shared.
- Yes
- ACCESSIBILITYHow a property has been adapted to meet the needs of vulnerable or disabled individuals.Read more about accessibility in our glossary page.
- Ask agent
Water Orton Lane, Sutton Coldfield, B76 9BD
NEAREST STATIONS
Distances are straight line measurements from the centre of the postcode- Water Orton Station1.1 miles
- Coleshill Parkway Station2.5 miles
- Chester Road Station2.8 miles
About the agent
SALES: LETTINGS: AUCTIONS: MORTGAGES: SURVEYS: REMOVALS
Buying, selling, renting or letting we can help
• The West Midlands, North Birmingham and South Staffordshire’s
largest independent estate agents.
• Free market appraisal – contact your local office today
• Expert and honest valuations from dedicated property professionals
• 18 Branch Network
• Successfully selling property for over 42 years.
• We will support and guide you throughout the
Industry affiliations



Notes
Staying secure when looking for property
Ensure you're up to date with our latest advice on how to avoid fraud or scams when looking for property online.
Visit our security centre to find out moreDisclaimer - Property reference 12188667. The information displayed about this property comprises a property advertisement. Rightmove.co.uk makes no warranty as to the accuracy or completeness of the advertisement or any linked or associated information, and Rightmove has no control over the content. This property advertisement does not constitute property particulars. The information is provided and maintained by Paul Carr, Walmley. Please contact the selling agent or developer directly to obtain any information which may be available under the terms of The Energy Performance of Buildings (Certificates and Inspections) (England and Wales) Regulations 2007 or the Home Report if in relation to a residential property in Scotland.
*This is the average speed from the provider with the fastest broadband package available at this postcode. The average speed displayed is based on the download speeds of at least 50% of customers at peak time (8pm to 10pm). Fibre/cable services at the postcode are subject to availability and may differ between properties within a postcode. Speeds can be affected by a range of technical and environmental factors. The speed at the property may be lower than that listed above. You can check the estimated speed and confirm availability to a property prior to purchasing on the broadband provider's website. Providers may increase charges. The information is provided and maintained by Decision Technologies Limited. **This is indicative only and based on a 2-person household with multiple devices and simultaneous usage. Broadband performance is affected by multiple factors including number of occupants and devices, simultaneous usage, router range etc. For more information speak to your broadband provider.
Map data ©OpenStreetMap contributors.




