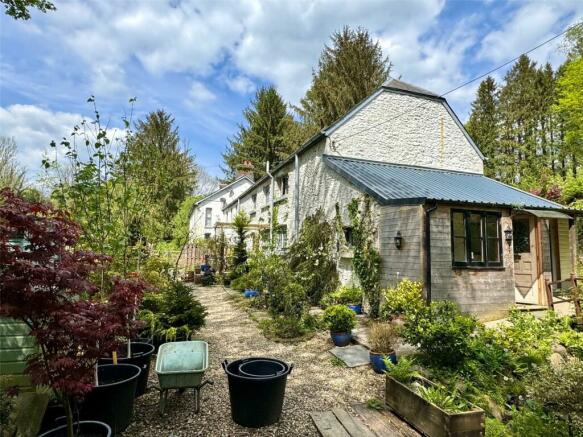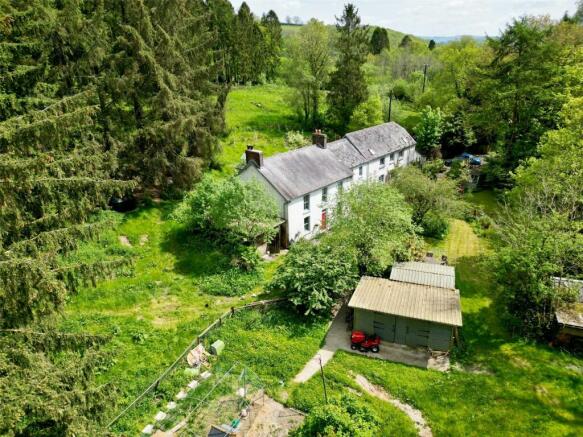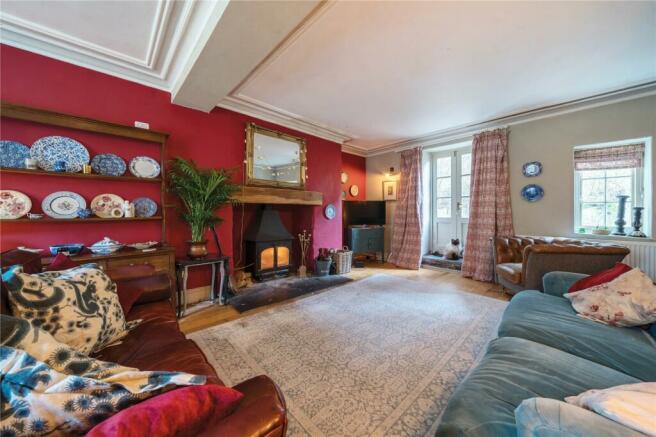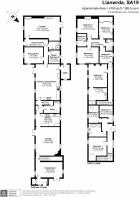
Minyrafon, Llanwrda, Carmarthenshire
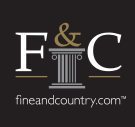
- PROPERTY TYPE
Barn Conversion
- BEDROOMS
9
- BATHROOMS
3
- SIZE
Ask agent
- TENUREDescribes how you own a property. There are different types of tenure - freehold, leasehold, and commonhold.Read more about tenure in our glossary page.
Freehold
Key features
- Spacious 6 bedroom family home
- 3 bedroom bunkhouse ideal as holiday let or ancillary accommodation (subject to planinng consent)
- Around 6 acres of garden and grounds
Description
Description
Nestled within the picturesque Carmarthenshire countryside, this charming country estate occupies a serene location in a delightful wooded valley. Comprising the enchanting former 6-bedroom Mill House and the attached exquisitely converted former Woolen Mill, which received planning consent as a Bunk House although recent pre-app advice from the local planning authority has advised there would be no planning policy objection for use as a holiday let or ancillary accommodation. In total the property offers 9 bedrooms and spacious living areas. Set on approximately 6 acres of grounds, the estate features several paddocks, a quaint wooded area, and expansive immediate gardens that envelope the property. Alongside, a meandering river flows southward towards the River Towy, adding to the idyllic charm of this beautiful retreat.
Location
Min yr Afon is conveniently located just a mile from the charming village of Llanwrda, which features a village store and excellent road connections to the nearby towns of Llandeilo and Llandovery, both offering a variety of local amenities. With a nearby rail link and a regular bus service, accessibility is a key feature of this location. Surrounded by picturesque countryside renowned for its natural beauty, Min yr Afon provides proximity to the stunning Brecon Beacons to the south, creating an ideal setting for outdoor enthusiasts. The Welsh coastline is approximately 30 miles away, and well-maintained road links offer easy access to the M4 at Pont Abraham. This location seamlessly combines rural tranquility with convenient connections to nearby towns and outdoor attractions.
Main House
You enter the house from the main hallway from where the stairs ascend to the first floor. To the left lies the charming sitting room, a spacious dual aspect room. The focal point of this room is the traditional fireplace with an inset wood burner, set upon a stone hearth, lending it a distinctive charm. Towards the rear of the hall, you'll find a convenient ground floor bathroom featuring a shower cubicle, w.c., and pedestal wash hand basin. Alongside stands the study, boasting an exposed stone wall and a rear-facing window, and adjacent, the dining room; exuding character with its attractive flooring, elegant ceiling cornicing, and a captivating feature pot belly stove nestled within a charming recess.
.
The kitchen/breakfast room serves as a delightful hub for entertaining, furnished with a range of units offering ample cupboard and drawer space, complemented by an inset Belfast sink and space for a Rangemaster and white goods, as well as plumbing for a dishwasher, this spacious room features a rustic quarry tiled floor and French doors that open onto the front garden. Stone steps lead from the kitchen towards the utility room, a practical space ideal for storing wet coats and muddy boots. Complete with a door granting access to the rear garden and plumbing for a washing machine, it adds further utility to this inviting home.
First Floor
The first floor can be reached by two staircases. The spacious main bedroom featuring exposed beams, stone walls, a charming former fireplace and opening to a generous ensuite bathroom equipped with a modern bath, walk-in shower, w.c, pedestal sink, and airing cupboard. The main staircase grants access to five additional bedrooms, two of which showcase decorative fireplaces. A family bathroom on this level includes a corner shower, w.c., and pedestal sink.
The Bunkhouse
Planning consent was granted for the conversion of the old Woolen Mill into a Bunkhouse in 2011 and was for several years operated as a successful business. In recent years the bunk house has been substantially decorated offering beautifully presented accommodation to include 3 bedrooms, bathroom at first floor and on the ground floor a kitchen, living room and separate dining area. The seller has sought 'Pre-app' advice from the local planning authoriry who have responded to advise that there would be no planning policy objection for a change of use of the bunkhouse to either holiday lets or ancillary accommodation. Copy of Pre-app advise available on request.
Ground Floor
Upon entering through a partially glazed door, you step into the entrance hall, which features a recessed cupboard ideal for storing coats and boots. From here, a doorway leads into the dining room, a dual aspect room showcasing a painted stone wall with a shelved recess and French doors that open onto the garden. Continuing through, you'll find the living room, characterized by its charm with exposed beams and a notable corner fireplace housing an inset multifuel stove on a stone hearth. French doors also lead out to the patio providing an ideal space to sit and enjoy your morning coffee. The attractive flooring seamlessly extends throughout this area. At the far end of the living room, an opening leads to the kitchen area, complete with a range of units, an inset Belfast sink, and space for a Rangemaster cooker. Adjacent to the kitchen is a utility room, fitted with an understairs cupboard, w.c., sink, plumbing and space for a washing machine and tumble dryer, and (truncated)
First Floor
The first floor exudes character, boasting vaulted ceilings and exposed beams throughout. The spacious landing, featuring a set of French doors that open out to the rear garden, also serves as a gateway to three double bedrooms and a bathroom. The bathroom is equipped with a corner shower, a claw foot bath with shower attachments, a pedestal sink, a w.c., and a towel radiator.
Gardens & Grounds
The driveway with bridge approach opens up to a generous gravelled space providing plenty of parking. The property sits within just under 5 acres of grounds to include immediate gardens which envelop the property, featuring lawns, small stream, decorative gravelled sections and shrubbed borders, all with a picturesque riverside setting adding to the idyllic charm of this beautiful retreat. Adjacent to this lies a small paddock, perfect for hobby farmers interested in keeping sheep, chickens, or a pony, or the potential to expand the lawn area. A charming decorative pathway meanders through the rear garden complete with raised vegetable beds and greenhouse. There are a series of paddocks offering great smallholding possibilities and a quaint wooded area, all of which enhancing the serene charm of this scenic haven.
Brochures
Particulars- COUNCIL TAXA payment made to your local authority in order to pay for local services like schools, libraries, and refuse collection. The amount you pay depends on the value of the property.Read more about council Tax in our glossary page.
- Band: G
- PARKINGDetails of how and where vehicles can be parked, and any associated costs.Read more about parking in our glossary page.
- Yes
- GARDENA property has access to an outdoor space, which could be private or shared.
- Yes
- ACCESSIBILITYHow a property has been adapted to meet the needs of vulnerable or disabled individuals.Read more about accessibility in our glossary page.
- Ask agent
Minyrafon, Llanwrda, Carmarthenshire
NEAREST STATIONS
Distances are straight line measurements from the centre of the postcode- Llanwrda Station1.3 miles
- Llangadog Station2.8 miles
- Llandovery Station3.6 miles
About the agent
At Fine & Country, we offer a refreshing approach to selling exclusive homes, combining individual flair and attention to detail with the expertise of local estate agents to create a strong international network, with powerful marketing capabilities.
Industry affiliations

Notes
Staying secure when looking for property
Ensure you're up to date with our latest advice on how to avoid fraud or scams when looking for property online.
Visit our security centre to find out moreDisclaimer - Property reference BRE220168. The information displayed about this property comprises a property advertisement. Rightmove.co.uk makes no warranty as to the accuracy or completeness of the advertisement or any linked or associated information, and Rightmove has no control over the content. This property advertisement does not constitute property particulars. The information is provided and maintained by Fine & Country, Brecon. Please contact the selling agent or developer directly to obtain any information which may be available under the terms of The Energy Performance of Buildings (Certificates and Inspections) (England and Wales) Regulations 2007 or the Home Report if in relation to a residential property in Scotland.
*This is the average speed from the provider with the fastest broadband package available at this postcode. The average speed displayed is based on the download speeds of at least 50% of customers at peak time (8pm to 10pm). Fibre/cable services at the postcode are subject to availability and may differ between properties within a postcode. Speeds can be affected by a range of technical and environmental factors. The speed at the property may be lower than that listed above. You can check the estimated speed and confirm availability to a property prior to purchasing on the broadband provider's website. Providers may increase charges. The information is provided and maintained by Decision Technologies Limited. **This is indicative only and based on a 2-person household with multiple devices and simultaneous usage. Broadband performance is affected by multiple factors including number of occupants and devices, simultaneous usage, router range etc. For more information speak to your broadband provider.
Map data ©OpenStreetMap contributors.
