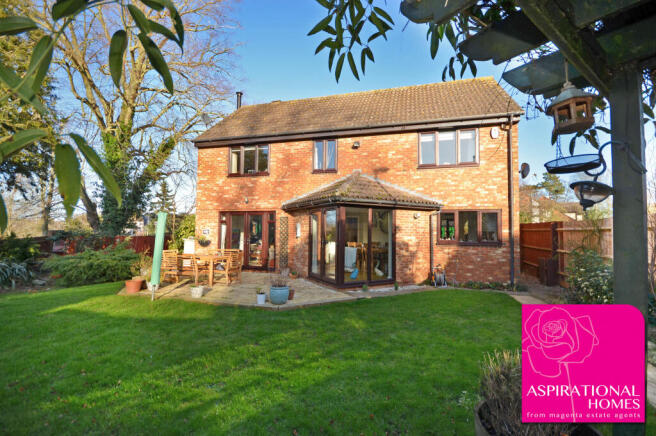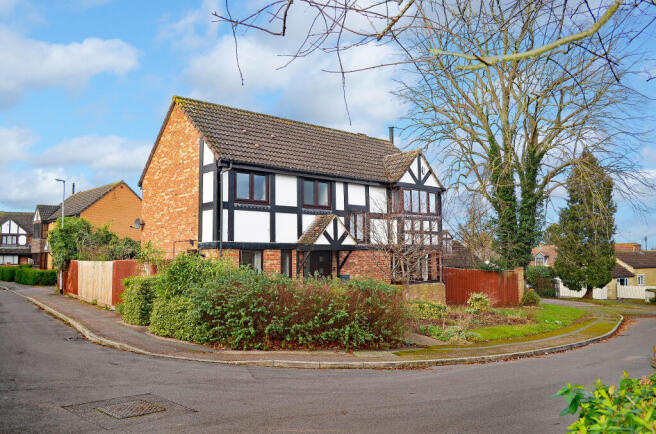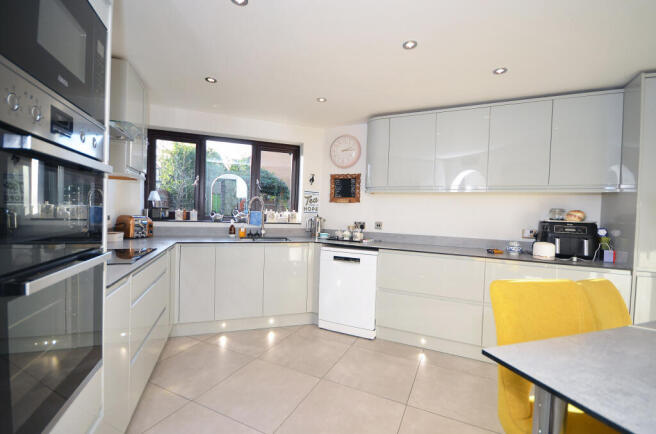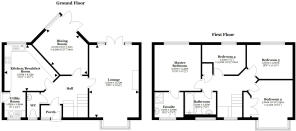Hill House Gardens, Stanwick

- PROPERTY TYPE
Detached
- BEDROOMS
4
- BATHROOMS
2
- SIZE
Ask agent
- TENUREDescribes how you own a property. There are different types of tenure - freehold, leasehold, and commonhold.Read more about tenure in our glossary page.
Freehold
Key features
- Expansive lounge with ‘Flavel’ multi-fuel stove
- Contemporary kitchen with built-in appliances
- Underfloor heating in the kitchen, bathroom and en suite
- Replacement uPVC double-glazed windows and doors
- Substantial corner plot with wrap-around gardens
- Detached double garage with electric doors
- Countryside walks on your doorstep
Description
‘Aspirational Homes’ from Magenta Estate Agents present ‘The Maple’, an impressive, detached family home with detached double garage located on Hill House Gardens, a select, semi-rural development comprising large, detached properties built in the mid-1990’s.
GROUND FLOOR
ENTRANCE PORCH Enter the property via a contemporary composite door with brushed aluminium bar handle and double-glazed sidelight. Within the porch are a useful built-in cupboard ideal for your coats and shoes, and a tiled floor. A door leads to:
HALL Affording a bright and spacious welcome, the hall features wood flooring, ceiling coving, and a staircase with painted balustrade rising to the first-floor landing. All communicating doors to:
CLOAKROOM Fitted with a vanity basin unit with marbled tile splashback, and low-level WC with ‘Angus McCoo’ toilet seat.
LOUNGE Curl up on the sofa, relax and enjoy the mood-boosting natural light pouring in from the walk-in bay window and the rear-aspect French doors which access the garden. During the evening, snuggle up in front of the ‘Flavel’ multi-fuel stove which is complemented perfectly by the rustic oak mantel beam.
DINING ROOM The quirky, angular design of the dining room draws your eye straight to the full-height corner glazing which brings the garden visually closer and the outdoors ‘inside’. The wood flooring is laid lengthways towards the French doors which open out to the rear garden.
KITCHEN/BREAKFAST ROOM Sleek and contemporary, the kitchen is fitted with a range of light-grey gloss cabinets with integrated handles, complemented by concrete-effect compact laminate work surfaces and upstands. Further comprising an undermount sink unit with mixer tap, built-in electric double oven and microwave, built-in induction hob with chimney extractor hood over, integrated fridge and freezer, space and plumbing for dishwasher (NB the integrated dishwasher has been removed but could be reinstated), breakfast bar, tiled floor with underfloor heating, archway to:
UTILITY ROOM Fitted with light-grey gloss cabinets, compact laminate worktop, undermount sink unit with mixer tap, space and plumbing for washing machine, wall-mounted ‘Ideal’ boiler, heated towel rail, door leading to the rear garden.
FIRST FLOOR
LANDING With painted balustrade, access via pull-down ladder to the boarded loft space with light connected, built-in linen cupboard housing the hot-water cylinder and shower pump, all communicating doors to:
MASTER BEDROOM The elegant master bedroom enjoys an accent wall with patterned wallpaper, ceiling coving, window overlooking the garden, door leading to:
EN SUITE Fitted with a white suite comprising a pedestal basin and low-level WC, fully tiled shower enclosure, tiled floor with underfloor heating, heated towel rail, extractor fan.
BEDROOM TWO A light and airy double bedroom benefiting from a built-in double wardrobe and a feature walk-in bay window which provides ample natural light whilst also enjoying a pleasant view towards the local church.
BEDROOMS THREE and FOUR are both neutrally decorated, each with a window overlooking the rear garden.
BATHROOM Of a good size, the family bathroom is fitted with a white suite comprising a pedestal basin, low-level WC and panelled bath with shower over and glass shower screen, tiling to water-sensitive areas, tiled floor with underfloor heating, heated towel rail, extractor fan.
OUTSIDE
The property occupies a generous corner plot to the front of which is a lawned garden with well-stocked borders and feature maple tree. A block-paved footpath leads to the main entrance door with gabled porch over.
Enjoying a high degree of privacy, the established, south-west-facing rear garden is mainly laid to lawn with a good variety of shrubs, plants and bushes set within shaped borders; the evergreen yew tree adds year-round structure. For seating, there are paved patios, one which lies beneath a bamboo-covered wooden pergola – nature’s own shade in the warmer months. Further benefits include an outside water tap, wall lights, and gated pedestrian access to the driveway and to the front garden.
DOUBLE GARAGE Detached garage with electric doors, part boarded eaves space, fitted storage racking, power and light connected, personnel door to the garden. In front of the garage is a tarmacadam driveway providing off-street parking for two cars.
AGENT’S NOTE
We understand that three of the trees in the garden are protected by a Tree Preservation Order (TPO 0142). We would advise prospective purchasers to have their legal representative verify this information.
EPC rating: D
- COUNCIL TAXA payment made to your local authority in order to pay for local services like schools, libraries, and refuse collection. The amount you pay depends on the value of the property.Read more about council Tax in our glossary page.
- Band: F
- PARKINGDetails of how and where vehicles can be parked, and any associated costs.Read more about parking in our glossary page.
- Yes
- GARDENA property has access to an outdoor space, which could be private or shared.
- Yes
- ACCESSIBILITYHow a property has been adapted to meet the needs of vulnerable or disabled individuals.Read more about accessibility in our glossary page.
- Ask agent
Energy performance certificate - ask agent
Hill House Gardens, Stanwick
Add an important place to see how long it'd take to get there from our property listings.
__mins driving to your place
Your mortgage
Notes
Staying secure when looking for property
Ensure you're up to date with our latest advice on how to avoid fraud or scams when looking for property online.
Visit our security centre to find out moreDisclaimer - Property reference 3345326. The information displayed about this property comprises a property advertisement. Rightmove.co.uk makes no warranty as to the accuracy or completeness of the advertisement or any linked or associated information, and Rightmove has no control over the content. This property advertisement does not constitute property particulars. The information is provided and maintained by Magenta Estate Agents, Raunds. Please contact the selling agent or developer directly to obtain any information which may be available under the terms of The Energy Performance of Buildings (Certificates and Inspections) (England and Wales) Regulations 2007 or the Home Report if in relation to a residential property in Scotland.
*This is the average speed from the provider with the fastest broadband package available at this postcode. The average speed displayed is based on the download speeds of at least 50% of customers at peak time (8pm to 10pm). Fibre/cable services at the postcode are subject to availability and may differ between properties within a postcode. Speeds can be affected by a range of technical and environmental factors. The speed at the property may be lower than that listed above. You can check the estimated speed and confirm availability to a property prior to purchasing on the broadband provider's website. Providers may increase charges. The information is provided and maintained by Decision Technologies Limited. **This is indicative only and based on a 2-person household with multiple devices and simultaneous usage. Broadband performance is affected by multiple factors including number of occupants and devices, simultaneous usage, router range etc. For more information speak to your broadband provider.
Map data ©OpenStreetMap contributors.







