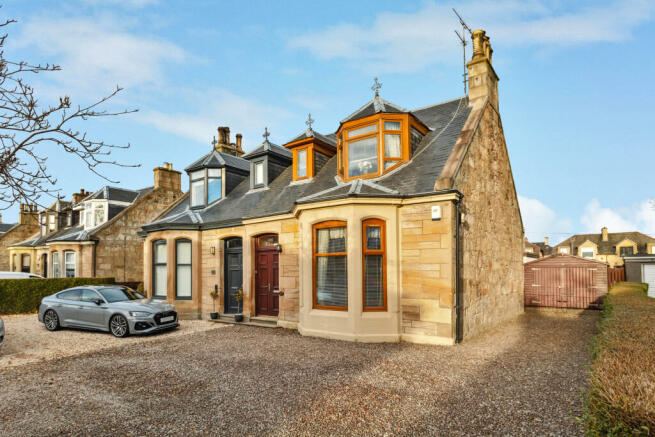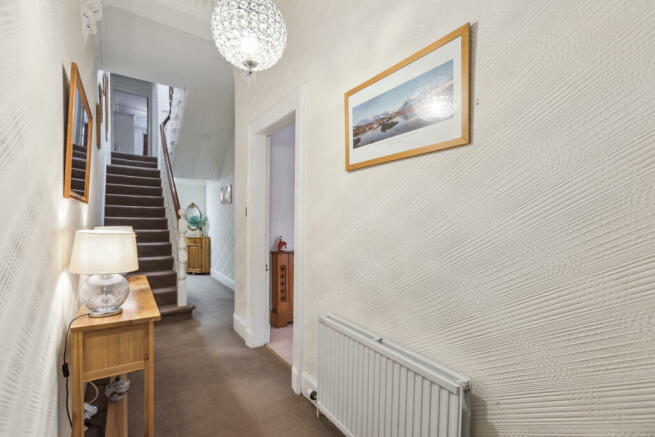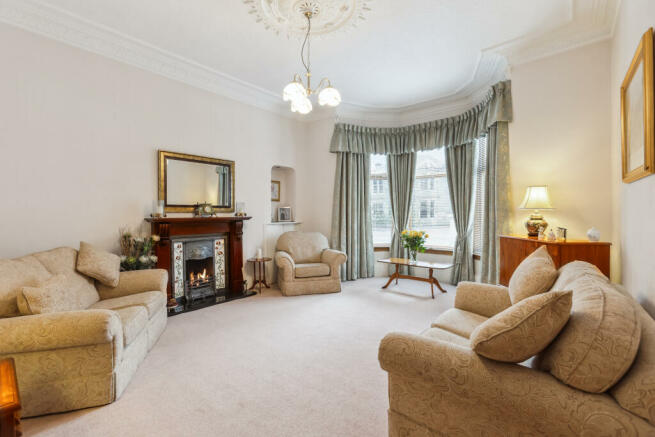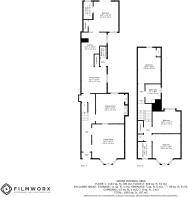143 Bo'ness Road, Grangemouth, FK3

- PROPERTY TYPE
Semi-Detached
- BEDROOMS
5
- BATHROOMS
2
- SIZE
Ask agent
- TENUREDescribes how you own a property. There are different types of tenure - freehold, leasehold, and commonhold.Read more about tenure in our glossary page.
Ask agent
Key features
- Extended semi-detached family home
- Bright living room with stylish décor and bay window
- Family room with feature fireplace
- Generously proportioned fitted kitchen open to dining area
- Sitting room/ground floor bedroom
- Wet room and WC on ground floor
- Upstairs, three double bedrooms and one single room
- Stylish shower room
- Large driveway for several cars
- Enclosed, family friendly garden
Description
Set back from the road behind a wrought iron fence and chipped driveway, this beautiful sandstone property has been extended to offer a substantial family home over two levels. The front storm doors open into a traditional vestibule, followed by the grand entrance hall. On your right, the elegant living room is bathed in natural light from a splendid, south facing bay window and at the focal point of the room is a handsome fireplace housing a gas fire. The room offers a generous footprint giving options for various furniture configurations, it oozes charm with original features, including a ceiling rose and cornicing. Next door is the sitting room, a perfect spot for relaxing with the family, with another fireplace to keep cosy. At the end of the hallway, you step into the dining room, here there is space for a large dining table and chairs, ideal for entertaining and a sociable area as it is open plan to the kitchen. The well-appointed kitchen boasts a good range of classic style cabinets, paired with a sweep of work top space, tiled splashback, integrated double oven, gas hob, space for a fridge/freezer, washing machine and dishwasher.
From the kitchen you are drawn into bedroom four, which is currently utilised as family room, showcasing the versatility of this spacious home. The room is tastefully decorated with neutral tones, complemented with a cosy carpet, there is built in storage and access to a wet room. French doors open out onto a paved patio, the perfect spot for entertaining. Completing the ground floor is a rear vestibule with door to the side of the house, and cloakroom with toilet and sink.
Upstairs, the mid-level landing accommodates the first of three double bedrooms and the contemporary, fully tiled shower room, featuring a large shower cubicle with electric shower, toilet and a sink set within a vanity unit. On the upper landing are two further double bedrooms and a versatile single bedroom/home office, all of which benefit from generous floor space for a bed and freestanding wardrobes/storage. Double-glazed windows and gas-fired central heating ensure year-round comfort and efficiency.
Owing to its substantial plot, the villa boasts a generous driveway to the front and side, leading to a timber garage. A fully enclosed garden to the rear, offers a safe environment for a young family, there is a neat lawn, bordered with mature shrubs, and paved patio areas to enjoy outdoor entertainment.
PROPERTY FACTS
Home Report Valuation: £285,000
EPC rating: E
Council Tax band: E
Central Heating: Gas central heating
Double glazing: Throughout
Included in sale: All floor coverings, light fittings, integrated electric oven, gas hob, washing machine, fridge/freezer, dishwasher, Timber garage & garden shed.
- COUNCIL TAXA payment made to your local authority in order to pay for local services like schools, libraries, and refuse collection. The amount you pay depends on the value of the property.Read more about council Tax in our glossary page.
- Ask agent
- PARKINGDetails of how and where vehicles can be parked, and any associated costs.Read more about parking in our glossary page.
- Driveway
- GARDENA property has access to an outdoor space, which could be private or shared.
- Yes
- ACCESSIBILITYHow a property has been adapted to meet the needs of vulnerable or disabled individuals.Read more about accessibility in our glossary page.
- Ask agent
Energy performance certificate - ask agent
143 Bo'ness Road, Grangemouth, FK3
NEAREST STATIONS
Distances are straight line measurements from the centre of the postcode- Polmont Station2.3 miles
- Falkirk Grahamston Station3.1 miles
- Falkirk High Station3.7 miles
About the agent
Full-Service Estate and Letting Agents in Glasgow, West Scotland & Beyond
Pacitti Jones combines the property expertise of an established and successful estate and letting agent with the integrity and professional standards of a law firm to deliver an exceptional property service.
We are a full-service estate and letting agency and are a major force in the competitive west of Scotland property market.
Unlike most estate agents, however, we are also a well-respected law firm
Notes
Staying secure when looking for property
Ensure you're up to date with our latest advice on how to avoid fraud or scams when looking for property online.
Visit our security centre to find out moreDisclaimer - Property reference 84579e54-786b-d8a0-0d86-6551f7511036. The information displayed about this property comprises a property advertisement. Rightmove.co.uk makes no warranty as to the accuracy or completeness of the advertisement or any linked or associated information, and Rightmove has no control over the content. This property advertisement does not constitute property particulars. The information is provided and maintained by Pacitti Jones, Grangemouth. Please contact the selling agent or developer directly to obtain any information which may be available under the terms of The Energy Performance of Buildings (Certificates and Inspections) (England and Wales) Regulations 2007 or the Home Report if in relation to a residential property in Scotland.
*This is the average speed from the provider with the fastest broadband package available at this postcode. The average speed displayed is based on the download speeds of at least 50% of customers at peak time (8pm to 10pm). Fibre/cable services at the postcode are subject to availability and may differ between properties within a postcode. Speeds can be affected by a range of technical and environmental factors. The speed at the property may be lower than that listed above. You can check the estimated speed and confirm availability to a property prior to purchasing on the broadband provider's website. Providers may increase charges. The information is provided and maintained by Decision Technologies Limited. **This is indicative only and based on a 2-person household with multiple devices and simultaneous usage. Broadband performance is affected by multiple factors including number of occupants and devices, simultaneous usage, router range etc. For more information speak to your broadband provider.
Map data ©OpenStreetMap contributors.




