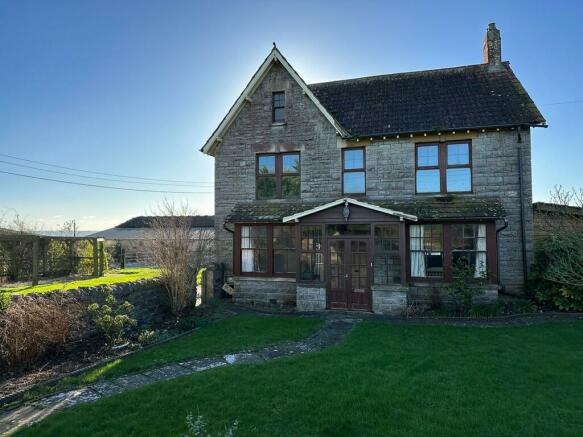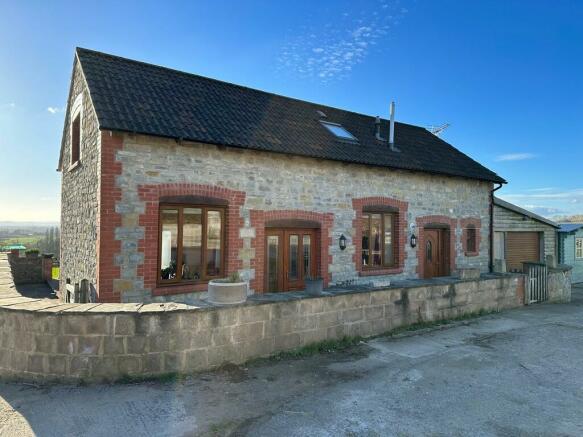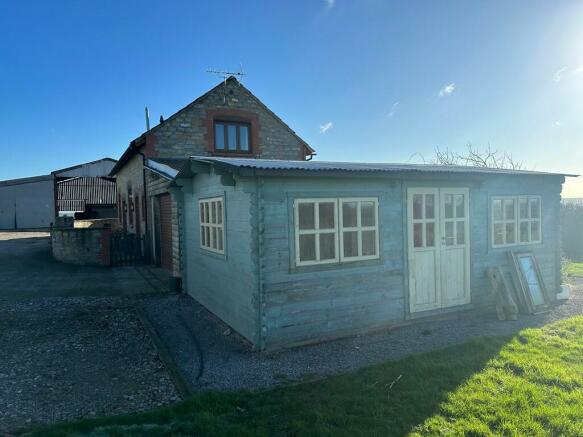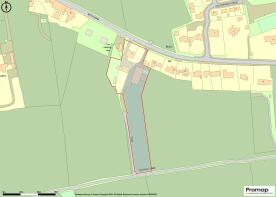Ashcott, Bridgwater
- SIZE
Ask agent
- SECTOR
Commercial property for sale
Description
DESCRIPTION
Hill View Farm comprises a four bedroom farmhouse, two bedroom annexe, agricultural building with ´Class Q consent´ for two dwellings. Set in a total of approximately 2.1 acres.
Benefitting two entrances from the A39 (Bath Road) making it suitable division and is available as a single lot or in parts. Lot 1 being the farmhouse and annexe and Lot 2 being the Class Q development opportunity (identified hatched blue).
There is potential for additional land/variation of the boundaries, subject to negotiation, in relation to the fields to the immediate east and west. Also owned by the Vendors.
The property would suit either those looking for multi-generational living or as a development opportunity.
Description (Lot 1) Guide £625,000
The farmhouse is currently unoccupied and in need of renovation throughout. The accommodation comprises ground floor utility room, WC, split level kitchen, sitting room, dining room. The first floor there are four bedrooms family bath and a separate WC. There is a lean-to covered car port and a good size enclosed garden.
To the rear there is a detached two bedroom barn conversion, completed approximately 10 years ago, benefitting an attached garage, gardens and ample parking. The annexe is subject to an occupancy restriction limiting the occupation to that incidental to the farmhouse.
Description (Lot 2) Guide £225,000
Former agricultural building with Class Q Prior Approval for the change of use from agricultural to residential. It will provide semi-detached two bedroom and three bedroom dwellings plus integral garage. Application 01/ 23/00015, full details and plans available from the agents. CIL liability of £31,772.22 will be due on the development.
There is a modest curtilage around the buildings and additional agricultural land to the south is also included, as identified hatched blue on the attached plan.
SERVICES
We understand that the property is connected to mains water, gas, drainage, and electricity.
The annexe is currently supplied with electricity and water via the farmhouse. The farmhouse and annexe have gas central heating.
VAT
No VAT
VIEWING
Strictly by appointment only with the selling agents Cooper and Tanner via their Street Office.
Tel.
Energy Performance Certificates
EPC Front PageBrochures
Ashcott, Bridgwater
NEAREST STATIONS
Distances are straight line measurements from the centre of the postcode- Bridgwater Station7.5 miles
With nine offices through North and South Somerset, extending into Bath and West Wiltshire, Cooper & Tanner are well placed to deal with a wide selection of Commercial properties throughout the South West region.
From shops and offices, industrial land and premises, investments, development opportunities or commercial management, we are able to provide a professional and effective approach tailored to suit your individual requirements.
As Chartered Surveyors, our team of experienc
Notes
Disclaimer - Property reference 101148033703. The information displayed about this property comprises a property advertisement. Rightmove.co.uk makes no warranty as to the accuracy or completeness of the advertisement or any linked or associated information, and Rightmove has no control over the content. This property advertisement does not constitute property particulars. The information is provided and maintained by Cooper and Tanner, Cooper and Tanner Commercial. Please contact the selling agent or developer directly to obtain any information which may be available under the terms of The Energy Performance of Buildings (Certificates and Inspections) (England and Wales) Regulations 2007 or the Home Report if in relation to a residential property in Scotland.
Map data ©OpenStreetMap contributors.





