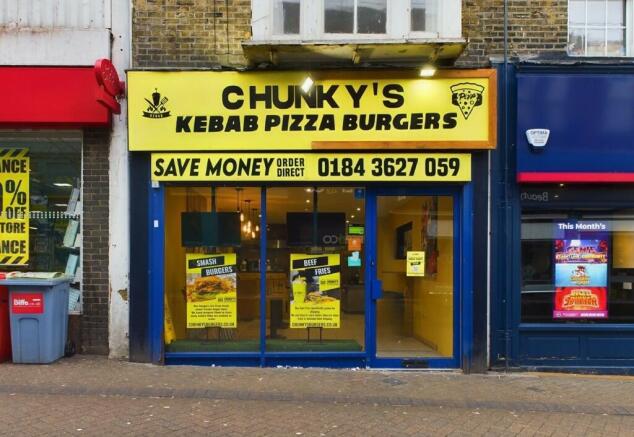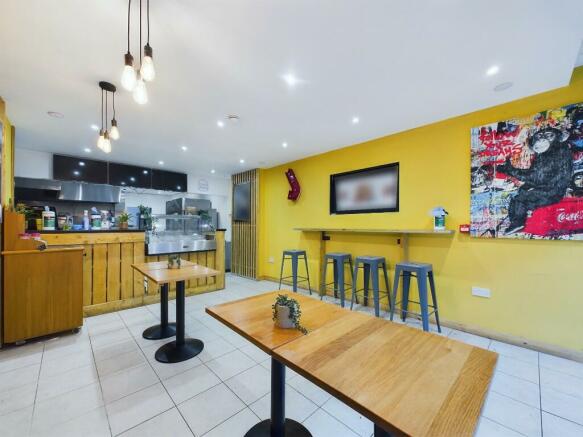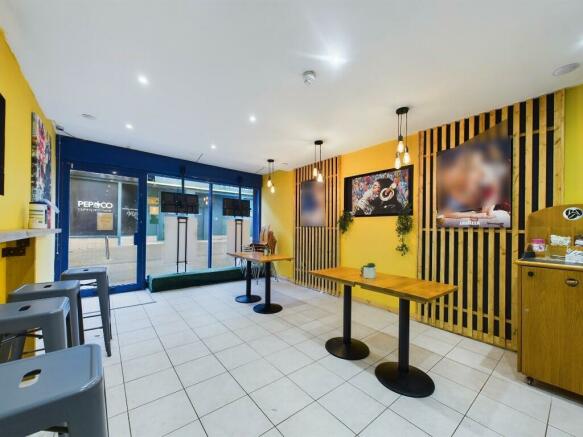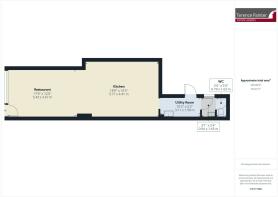High Street, Margate, Kent, CT9
- SIZE AVAILABLE
592 sq ft
55 sq m
- SECTOR
Takeaway to lease
- USE CLASSUse class orders: A3 Restaurants and Cafes, A4 Drinking Establishments and A5 Hot Food Take away
A3, A4, A5
Lease details
- Lease available date:
- Ask agent
- Lease type:
- Long term
- Furnish type:
- Part furnished
Key features
- Lock Up Takeaway Restaurant
- £20,000 Premium
- Busy Upper High Street Location
- Indoor Seating Area
- Large Commercial Kitchen
- New Commercial Lease
- £15,000 Per Annum Rental
Description
The premises features an indoor seating area, a spacious and equipped commercial kitchen, utility/storage area and a W.C. In addition there is a basement storage area.
The property has until recently been operating as a take-away kebab, pizza & burger restaurant however the property may be suitable for alternative uses, subject to the Landlords consent and any necessary planning permissions.
The premises will be offered with a new full repairing and insuring commercial lease with a starting rent of £15,000 per annum. The Landlord is seeking an ingoing premium of £20,000.
Entrance: Via electric roller shutter. Glazed and powder coated aluminium shop frontage with glazed single entrance door.
Restaurant Seating Area: 5.43m x 3.67m (17' 10" x 12' 0") With tiled flooring and inset ceiling lights. Fitted service counter top with glass fronted salad bar. Open to:
Kitchen: 5.71m x 4.41m (18' 9" x 14' 6") Commercial kitchen with tiled floor and inset ceiling lights. Large stainless steel extractor canopy, stainless steel sink unit and stainless steel wash hand basin. Equipment to remain includes, griddle plate, charcoal grill, pizza oven, one single and one twin fat fryer, table top chip station with heat lamp, vertical kebab grill, cold drawer unit, double drawer chiller cabinet with granite work top, chest freezer, stainless steel double larder fridge and microwave. Doorway to:
Pre/Storage/Utility Area: 3.11m x 1.58m (10' 2" x 5' 2") With tiled floor, stainless steel sink unit, door out to rear yard, chest freezer. Doorway to:
Washroom/W.C.: Lobby with window to side, tiled floor and pedestal wash hand basin. Door to W.C.
Yard: Small courtyard area with rear pedestrian access. Concrete steps leading down to basement.
Basement Storage Area
Lease & Building Insurance: Lease: The premises are to be offered with a new full repairing and insuring commercial lease, terms to be agreed.
Building Insurance: The Landlord will insure the property with the premium recoverable from the tenant. The tenant will be responsible for their own contents insurance.
Premium & Rent: Premium: The Landlord is seeking a premium of £20,000
Rent: The Landlord is seeking a starting rent of £15,000 per annum (£1,250 per calendar month), exclusive of VAT & Business Rates.
Costs & Deposit: The ingoing tenant will be responsible for their own legal costs. The Landlord may request a Rent Deposit, details to be confirmed.
Costs & Deposit: The current Business Rateable Value is £8,600. This is not the amount that you would pay but the amount against which the rates are calculated. You may be eligible for Small Business Relief and may be exempt from paying business rates, prospective tenants should make their own enquiries.
Services: Electricity, gas, mains water & drainage.
EPC: Result awaited.
Planning: We understand that the property benefits from Class A3 & A4 (restaurant & wine bar use). Alternative uses may be considered, subject to Landlords consent and subject to planning. All planning enquiries should be made to Thanet District Council planning department on or planning.
Brochures
High Street, Margate, Kent, CT9
NEAREST STATIONS
Distances are straight line measurements from the centre of the postcode- Margate Station0.4 miles
- Westgate-on-Sea Station1.9 miles
- Broadstairs Station2.9 miles
Terence Painter Estate Agents is a well established, fully independent, family-run estate agency. Its experienced staff pride themselves in providing the same high level of service that they would expect to receive themselves.
Offering a comprehensive service
Our commercial team have a wealth of experience in selling land & commercial property and are able to offer advice on the best route to market, based upon your requirements. With our long-established network of local contacts
Notes
Disclaimer - Property reference 92highstmgate. The information displayed about this property comprises a property advertisement. Rightmove.co.uk makes no warranty as to the accuracy or completeness of the advertisement or any linked or associated information, and Rightmove has no control over the content. This property advertisement does not constitute property particulars. The information is provided and maintained by Terence Painter Estate Agents, Kent. Please contact the selling agent or developer directly to obtain any information which may be available under the terms of The Energy Performance of Buildings (Certificates and Inspections) (England and Wales) Regulations 2007 or the Home Report if in relation to a residential property in Scotland.
Map data ©OpenStreetMap contributors.





