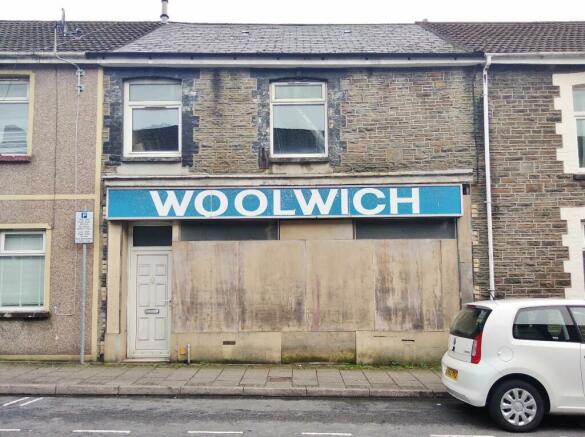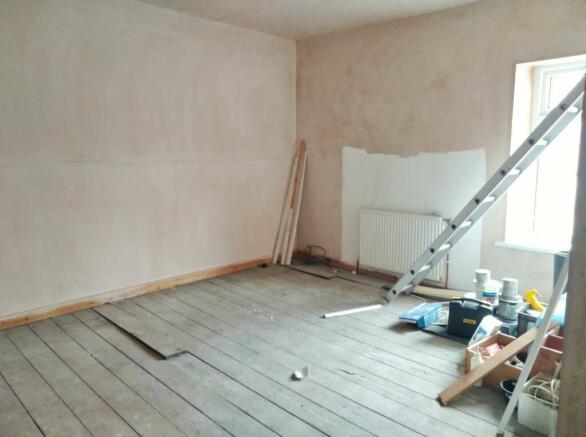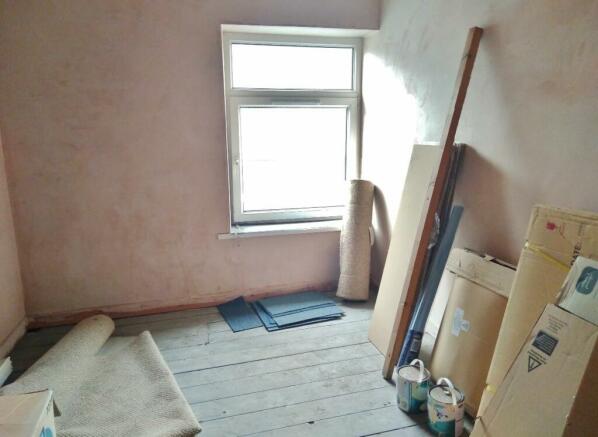Robert Street, Ynysybwl, Pontypridd CF37 3DY
- SIZE
Ask agent
- SECTOR
Office for sale
- USE CLASSUse class orders: A2 Financial and Professional Services
A2
Key features
- Semi-Commercial Freehold
- Ground Floor Office
- Includes 3 Bedroom Maisonette
- Larger than Average
- Mostly Double Glazed (Residential)
- Gas Central Heating (Residential)
- Rear Courtyard
- Good size Workshop to Rear
- Excellent Potential
- Freehold Investment
Description
The residential section of the property (the maisonette), has independent access and requires some finishing works though offers spacious accommodation with its larger than average rooms. The office areas are in need of refurbishment but offer excellent potential. The large workshop/garage to the rear of the property is also a very useful space.
Great Investment Opportunity.
PARTICULARS:
Tenure: Freehold
Access
The property is accessed from Robert Street.
Entrance hall
With stairs to first floor.
Office 1
16'9 x 16'7
A traditional office requiring refurbishment.
Office 2
13'6 x 7'7
A further office with additional access to the rear courtyard.
Kitchen/diner
12' x 10'10
With double glazed window to side, double glazed door to rear, central heating radiator, electric power points, cooker point, and sink unit.
FIRST FLOOR:
Landing
With access to attic space via loft hatch, and doors off to;
Bedroom 1
14'2 x 9'8
With double glazed window to front, central heating radiator, and electric power points.
Bedroom 2
12'1 11'9
With double glazed window to rear, central heating radiator, and electric power points.
Bedroom 3
9'9 x 8'7
With double glazed window to front, central heating radiator, and electric power points.
Bathroom
10'6 x 8'7
With a suite in white comprising panelled bath with shower attachment, W.C., pedestal wash-hand basin, obscured double glazed window to side, and airing closet housing a wall-mounted Valiant gas combination boiler for central heating and domestic hot water.
Rear Garden
A rear courtyard with large workshop and rear lane access.
Services
We understand to property is connected to all mains services.
Please note
TENURE:
We understand this property is Freehold, though this must be verified by any interested parties' legal representative.
Viewings
Contact David's Homes & Commercial where we will arrange a suitable accompanied viewing for you.
Brochures
Robert Street, Ynysybwl, Pontypridd CF37 3DY
NEAREST STATIONS
Distances are straight line measurements from the centre of the postcode- Abercynon South Station1.4 miles
- Trehafod Station2.1 miles
- Quakers Yard Station2.2 miles
Notes
Disclaimer - Property reference CS0116. The information displayed about this property comprises a property advertisement. Rightmove.co.uk makes no warranty as to the accuracy or completeness of the advertisement or any linked or associated information, and Rightmove has no control over the content. This property advertisement does not constitute property particulars. The information is provided and maintained by David's Homes, Cardiff. Please contact the selling agent or developer directly to obtain any information which may be available under the terms of The Energy Performance of Buildings (Certificates and Inspections) (England and Wales) Regulations 2007 or the Home Report if in relation to a residential property in Scotland.
Map data ©OpenStreetMap contributors.




