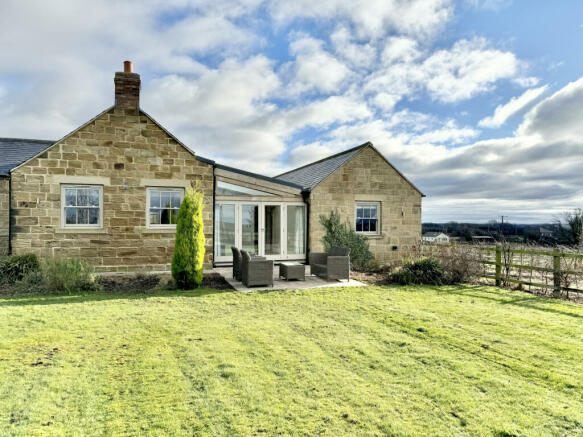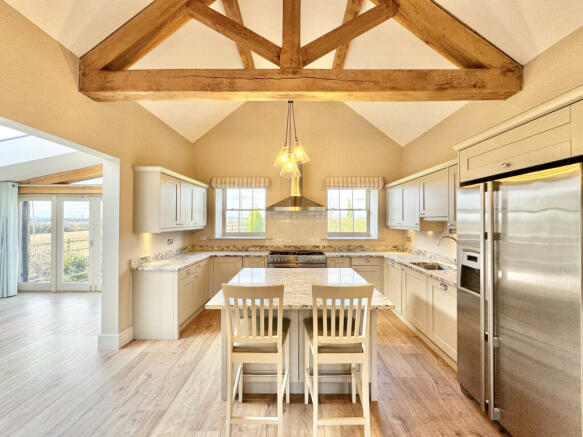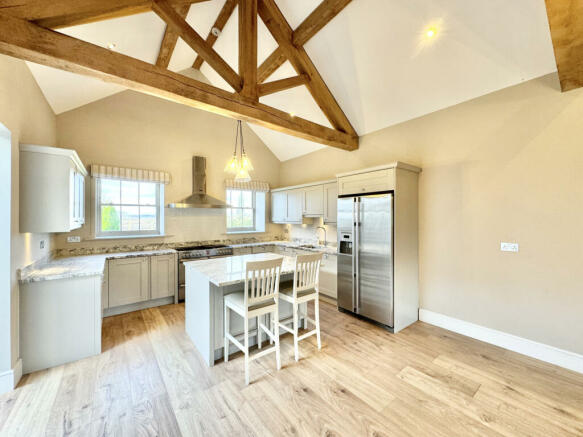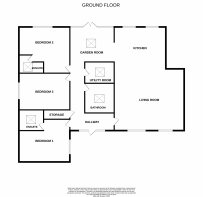The Smithy, Royds Green Farm, Oulton

- PROPERTY TYPE
Barn Conversion
- BEDROOMS
3
- BATHROOMS
3
- SIZE
Ask agent
- TENUREDescribes how you own a property. There are different types of tenure - freehold, leasehold, and commonhold.Read more about tenure in our glossary page.
Freehold
Key features
- Three Bedrooms
- Three Bathrooms
- Barn Conversion
- Picturesque Views
- Large Garden
- Sought After Location
Description
The Smithy, a truly breathtaking three-bedroom barn conversion nestled within the highly sought-after location of Oulton. This exclusive residence presents a unique and rare opportunity that discerning homeowners won't want to overlook.
Immerse yourself in the charm of vaulted ceilings and oak trusses, seamlessly weaving through the kitchen, living area, and bedrooms. The thoughtfully designed internal layout includes an inviting entrance hallway, an expansive open-plan living space featuring a high-quality fitted kitchen, and garden room area boasting a stunning glass roof, flooding the room with an abundance of natural light.
The Smithy comprises three generously sized double bedrooms, two of which boast en-suite shower rooms for added convenience. A modern family bathroom provides a touch of luxury, completing the accommodation. Enjoy the comforts of underfloor heating and hardwood double glazed windows throughout this superb property.
Externally, The Smithy offers picturesque views of open fields. The front welcomes you with a charming courtyard area and allocated parking spaces, while the rear unfolds into a sprawling lawned garden and a delightful patio area – perfect for entertaining or simply basking in the beauty of the surroundings.
An additional allure of The Smithy is its proximity to Oulton Academy, making it an ideal haven for growing families. For those who daily commute, the convenience of the National Motorway Network within easy reach further enhances the appeal of this remarkable home.
Don't miss your chance to call The Smithy home. Contact Tudor Sales & Lettings today at for more information or to schedule an exclusive viewing.
Property additional info
Kitchen: 16' 5" x 13' 7" (5.00m x 4.14m)
Fitted with a range of high quality wall and base units. Island. Granite worksurfaces and upstands. Sink and tap. Range style cooker with extractor hood over and tiled splashback. Other integral appliances include a dishwasher and microwave. Space for fridge freezer. Two sash windows. Laminted flooring.
Living Area: 20' 4" x 7' 8" (6.20m x 2.34m)
Spacious living area with two sash windows. Laminated flooring. Provisions for wall mounted tv.
Garden Room : 11' 9" x 11' 6" (3.58m x 3.51m)
Glass ceiling. Double doors open to the delightful rear garden. Feature wall lights.
Bedroom 1 : 12' 8" x 11' 7" (3.86m x 3.53m)
Fitted wardrobes. Sash window. Valued ceiling with oak truss.
En-suite 1: 8' 3" x 6' 7" (2.51m x 2.01m)
Tiled flooring and part tiled walls. Walk in shower. Floating sink with mirror over. WC. Heated towel rail.
Bedroom 2 : 13' 4" x 13' 4" (4.06m x 4.06m)
Sash window. Valued ceiling with oak truss.
En-suite 2: 8' 3" x 6' 7" (2.51m x 2.01m)
Tiled flooring and part tiled walls. Walk in shower. Floating sink with mirror over. WC. Heated towel rail.
Bedroom 3 : 13' 4" x 10' 9" (4.06m x 3.28m)
Double bedroom with sash window.
Bathroom: 9' 8" x 7' 6" (2.95m x 2.29m)
Luxurious bathroom with a bath, floating wash basin and a wc. Tiled flooring. Tiled shower cubicle. Heated towel rail.
Utility Room: 7' 6" x 5' 1" (2.29m x 1.55m)
Wall and base units. Granite worktops and upstands. Sink and tap. Laminated flooring.
Brochures
Brochure 1- COUNCIL TAXA payment made to your local authority in order to pay for local services like schools, libraries, and refuse collection. The amount you pay depends on the value of the property.Read more about council Tax in our glossary page.
- Ask agent
- PARKINGDetails of how and where vehicles can be parked, and any associated costs.Read more about parking in our glossary page.
- Yes
- GARDENA property has access to an outdoor space, which could be private or shared.
- Yes
- ACCESSIBILITYHow a property has been adapted to meet the needs of vulnerable or disabled individuals.Read more about accessibility in our glossary page.
- Ask agent
The Smithy, Royds Green Farm, Oulton
NEAREST STATIONS
Distances are straight line measurements from the centre of the postcode- Woodlesford Station1.7 miles
- Outwood Station2.4 miles
- Normanton Station3.0 miles
About the agent
Welcome to Tudor Sales & Lettings based in Garforth, Leeds. We are an Independent Family Run Residential Sales and Letting Agents, Established in 1993.
From the outset our main business objective was to provide clients with excellent customer service and this is still evident today and remains the main foundation of our business. Tudor’s team of Property Professionals are dedicated to seeking out innovative and energetic working solutions in the ever changing property market, whether th
Industry affiliations


Notes
Staying secure when looking for property
Ensure you're up to date with our latest advice on how to avoid fraud or scams when looking for property online.
Visit our security centre to find out moreDisclaimer - Property reference tudor_2926. The information displayed about this property comprises a property advertisement. Rightmove.co.uk makes no warranty as to the accuracy or completeness of the advertisement or any linked or associated information, and Rightmove has no control over the content. This property advertisement does not constitute property particulars. The information is provided and maintained by Tudor Sales & Lettings, Garforth. Please contact the selling agent or developer directly to obtain any information which may be available under the terms of The Energy Performance of Buildings (Certificates and Inspections) (England and Wales) Regulations 2007 or the Home Report if in relation to a residential property in Scotland.
*This is the average speed from the provider with the fastest broadband package available at this postcode. The average speed displayed is based on the download speeds of at least 50% of customers at peak time (8pm to 10pm). Fibre/cable services at the postcode are subject to availability and may differ between properties within a postcode. Speeds can be affected by a range of technical and environmental factors. The speed at the property may be lower than that listed above. You can check the estimated speed and confirm availability to a property prior to purchasing on the broadband provider's website. Providers may increase charges. The information is provided and maintained by Decision Technologies Limited. **This is indicative only and based on a 2-person household with multiple devices and simultaneous usage. Broadband performance is affected by multiple factors including number of occupants and devices, simultaneous usage, router range etc. For more information speak to your broadband provider.
Map data ©OpenStreetMap contributors.




