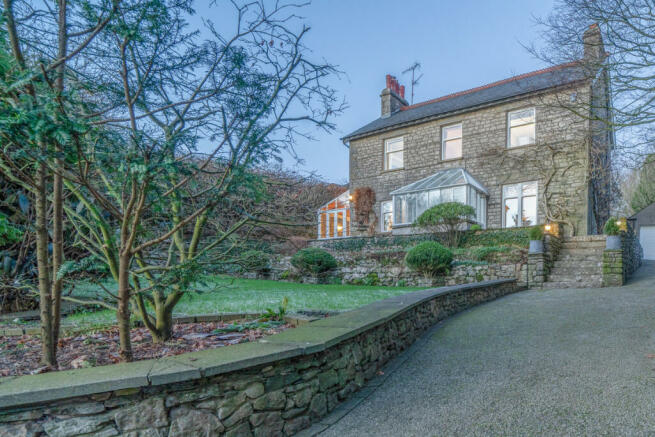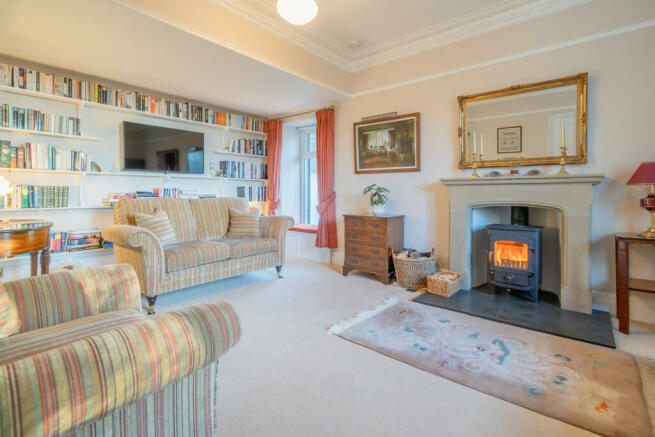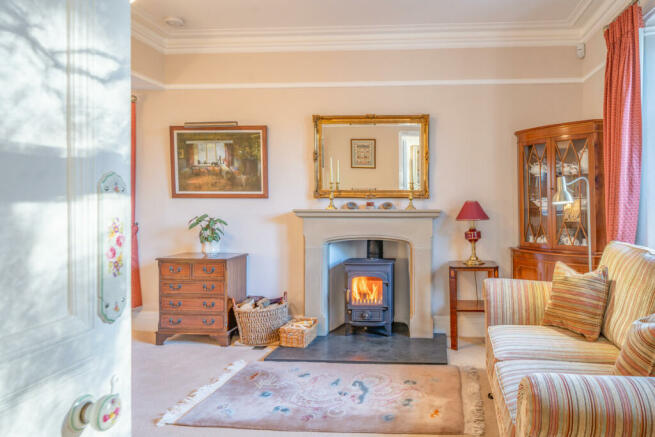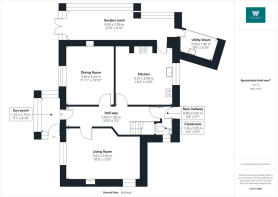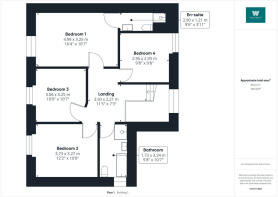Underwood, Leasgill, LA7

- PROPERTY TYPE
Detached
- BEDROOMS
4
- BATHROOMS
2
- SIZE
Ask agent
- TENUREDescribes how you own a property. There are different types of tenure - freehold, leasehold, and commonhold.Read more about tenure in our glossary page.
Freehold
Key features
- A wonderful, detached stone-built home
- Original Edwardian features throughout
- Four double bedrooms, the master with en-suite shower room
- A generous driveway to accommodate four vehicles comfortably
- Situated in a peaceful and rural location surrounded by countryside
- A detached garage and outbuildings to utilise
- Versatile and spacious living accommodation
- Lovingly modernised and restored by the current owners
Description
This charming stone-built Edwardian property is a detached residence located in the tranquil village of Leasgill and offers a perfect blend of historical charm alongside modern comforts. Set against the backdrop of breathtaking views and open countryside this really is something special. Internally the property has been maintained to the highest standards with generous, versatile living accommodation throughout with beautiful original features that have been well maintained and restored to include cornicing, panelled doors and door furniture and tiled floors. Highlights of the home include the bespoke, oak, hand-made kitchen, the generous living room with log burning stove and dual aspect views to the gardens and the wonderful garden room boasting space for dining, relaxing and more! The exterior of the property boasts well-maintained landscaped gardens, a large driveway, a detached garage and various outbuildings all set within a picturesque setting and thoughtfully designed to provide both beauty and functionality. Mature borders and wonderful stone walls surround the rear garden with a central stream water feature and a greenhouse offering a dedicated space for gardening enthusiasts. The quaint village of Leasgill is situated 2 miles from Milnthorpe boasting an hourly bus service and both the M6 motorway and Oxenholme train station can be reached within a 10 minute drive. In the neighbouring village of Heversham there is an 8th century church, various sports facilities available, numerous walks to enjoy, including Heversham Head, and there is a regular 'pop up' pub that frequents the Athenaeum which is also a venue for play groups, fitness classes, talks and can also be privately hired out for parties and functions. The wonderful Levens Hall (dating back to 1250) is only a short walk from the house and offers the beautiful, world famous topiary gardens, the historic house to explore as well as an impressive restaurant.
GROUND FLOOR
Sun porch
5'1" x 8'10" (1.55m x 2.70m)
A wonderful entrance into the home and offering a taste of things to come! Walls of windows and the glazed roof capture views over the beautiful front gardens and allow a plethora of natural light through. This is the perfect space with a tiled floor to remove boots, shoes and coats before entering the main accommodation.
Hallway
5'2" x 23'3" (1.60m x 7.09m)
A bright and spacious hallway features the impressive and original tiled floor and is open to the staircase leading to the first floor.
Living Room
12'9" x 18'5" (3.90m x 5.62m)
A spacious yet cosy formal living room boasting a feature log burner within a sandstone surround to add warmth on cold winter nights. Dual aspect views are afforded through the large windows with deep sills. The rear wall is adorned with fitted shelving perfect for storing books and ornaments.
Kitchen
12'11" x 14'4" (3.96m x 4.37m)
Offering an abundance of bespoke oak base and wall units complemented by a separate dresser unit, wine rack and display cabinets and boasting quartz work surfaces. Integrated appliances include a waist height oven with a warming drawer below, a dishwasher, fridge and within the alcove is the Aga boasting an AIMs system allowing you to choose when to have it on or off, perfect for when you go on holiday. There is a range of clever storage solutions including a hand-made herb rack. Views through the window frame the rear garden and a door leads into the sun room. There is space centrally to accommodate a dining table to easily seat four.
Dining Room
11'11" x 13'10" (3.64m x 4.24m)
With front facing views over the garden, this grand dining room is full of natural light and the deep sill offers space to sit, relax and gaze outside. The wonderful and original decorative open fireplace is encompassed by contrasting dark tiles and an impressive, white wooden surround and mantle. There is space here for a formal dining table to seat eight for meals and entertaining.
Garden room
6'10" x 27'8" (2.09m x 8.45m)
Accessed from the garden and also from the kitchen and utility room. This is a fantastic addition to the home, absolutely flooded with natural light and offering a versatile space for dining, relaxing and nurturing plants that can be used all year round! The tiled floor flows throughout and the glazed windows and roof ensure that natural light can be enjoyed all day long.
Utility Room
5'10" x 8'5" (1.80m x 2.59m)
Accessed via the garden room, this well equipped utility room provides an abundance of storage space with room for an American style fridge/ freezer. There is a sink present and space for a washing machine ensuring the kitchen is clutter and utility free. The Velux window and glazed door with stained glass detailing allow natural light to illuminate the room.
Cloakroom
3'2" x 4'4" (0.99m x 1.34m)
A must have for all homes, this ground floor cloakroom consists of a concealed cistern W.C, a wall mounted hand basin with a built-in storage cupboard and a window allowing natural light in. Half wood panelling adorns the walls, there is a heated towel rail and space to hang coats and hats, etc.
FIRST FLOOR
Bedroom 1
10'7" x 16'4" (3.25m x 4.99m)
A superb bright and spacious double bedroom offering front facing views over the gardens and incorporating a quaint window seat to take advantage of the views. Fitted wardrobes adorn one wall and offer an abundance of space for storage.
En-suite
3'11" x 9'6" (1.21m x 2.90m)
A modern and fresh en-suite consisting of a mains fed shower cubicle with a rainfall head, a W.C and a hand basin within a vanity unit. The walls are tiled in a textured white tile with aqua-boarding within the shower and a tall heated towel rail. There is a deep alcove behind the W.C perfect for displaying and storing toiletries.
Bedroom 2
10'8" x 12'2" (3.27m x 3.73m)
A bright double bedroom with front facing views and benefitting from a built-in cupboard and shelving unit.
Bedroom 3
10'0" x 10'7" (3.06m x 3.25m)
Located centrally and offering front facing views, this double bedroom is full of natural light.
Bedroom 4
9'8" x 9'8" (2.95m x 2.95m)
A double bedroom, currently used as an office, with rear facing views over the gardens.
Bathroom
5'8" x 10'7" (1.73m x 3.24m)
A wonderful four piece bathroom offering a bath, shower cubicle with mains fed shower and a rainfall head, a W.C and hand basin. The floor is fully tiled with contrasting white walls and navy wooden panelling. There is a radiator / towel rail and natural light floods through the deep silled window.
Landing
7'3" x 11'5" (2.21m x 3.50m)
A generous and spacious landing offering access to all first floor rooms and boasting a luxurious, oak parquet style floor. A large window on the half landing illuminates the space.
Externally
Leading up to the head of the private driveway, curved traditional stone walls entice you into the driveway where it is possible to accommodate four vehicles with a further gravelled section to the side for parking and a turning circle. The driveway leads up the side of the house and to the detached garage. A raised formal lawn stands proudly in front of the home (clad with a wonderful and aged Wisteria) and is surrounded by mature trees and shrubs, to include a specimen Acer and Magnolia, and providing a picturesque view to behold from all front facing windows. Tiered flower beds rise up to meet the property and are thoughtfully planted to create colour and interest all year round. There are various areas to sit out at the front to enjoy the sun and to appreciate the peace and quiet of the surrounding area. The gardens border open fields and countryside ensuring there is a wealth of wildlife present. The rear garden is private and secure and boasts a central lawn with various beds thoughtfully planted up with paths leading around the edge and up to the end of the garden where there is a raised patio with elevated views to the fields and housing the greenhouse. The garden is shielded by the lovely stone walls creating a very private and sheltered place to spend time. There is a spacious garage and also a versatile stone outbuilding, presently housing a potting shed, log/coal store and WC.
Garage
11'3" x 30'1" (3.45m x 9.18m)
A generous garage benefitting from an electric up and over door and two double glazed windows.
OUTBUILDINGS
Potting shed - Complete with electric, a double glazed window to allow natural light in and there is a handy sink present.
Log store - An additional dry space to store coal, wood and logs with access from the road enabling wood to be delivered through the handy chute.
W.C - An external working W.C with a tap - fantastic when out all day gardening!
A granny annex/ separate work from home space or even an air b'n'b could be created from this structure if required.
Useful Information
Tenure - Freehold.
House built - 1901.
Council tax band - G (Westmorland and Furness Council).
Heating - Gas central heating.
Internet - B4RN hyperfast internet installed.
Drainage - Mains.
Double glazed sash windows throughout - replaced in 2021.
Professionally decorated both internally and externally in 2023.
What3Words - ///snaps.rinsed.courts.
Brochures
Brochure 1Council TaxA payment made to your local authority in order to pay for local services like schools, libraries, and refuse collection. The amount you pay depends on the value of the property.Read more about council tax in our glossary page.
Band: G
Underwood, Leasgill, LA7
NEAREST STATIONS
Distances are straight line measurements from the centre of the postcode- Arnside Station3.9 miles
- Oxenholme Lake District Station4.4 miles
About the agent
Waterhouse Estate Agents was launched in 2017 to offer fantastic service to the local community and dispel the negative connotations people have about Estate agents.
We have a genuine passion for property and the agency was formed as a forward thinking, modern estate agency with honesty and traditional values centred around the customer.
We are determined to be the market leaders in the area through commitment, dedication and honesty.
We love our local area and are passionat
Notes
Staying secure when looking for property
Ensure you're up to date with our latest advice on how to avoid fraud or scams when looking for property online.
Visit our security centre to find out moreDisclaimer - Property reference RX352490. The information displayed about this property comprises a property advertisement. Rightmove.co.uk makes no warranty as to the accuracy or completeness of the advertisement or any linked or associated information, and Rightmove has no control over the content. This property advertisement does not constitute property particulars. The information is provided and maintained by Waterhouse Estate Agents, Milnthorpe. Please contact the selling agent or developer directly to obtain any information which may be available under the terms of The Energy Performance of Buildings (Certificates and Inspections) (England and Wales) Regulations 2007 or the Home Report if in relation to a residential property in Scotland.
*This is the average speed from the provider with the fastest broadband package available at this postcode. The average speed displayed is based on the download speeds of at least 50% of customers at peak time (8pm to 10pm). Fibre/cable services at the postcode are subject to availability and may differ between properties within a postcode. Speeds can be affected by a range of technical and environmental factors. The speed at the property may be lower than that listed above. You can check the estimated speed and confirm availability to a property prior to purchasing on the broadband provider's website. Providers may increase charges. The information is provided and maintained by Decision Technologies Limited. **This is indicative only and based on a 2-person household with multiple devices and simultaneous usage. Broadband performance is affected by multiple factors including number of occupants and devices, simultaneous usage, router range etc. For more information speak to your broadband provider.
Map data ©OpenStreetMap contributors.
