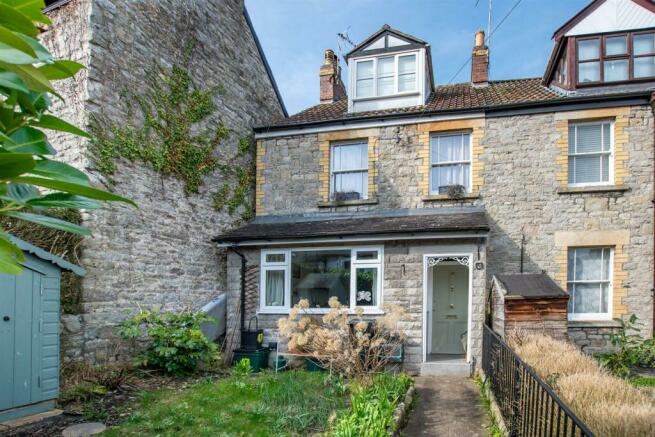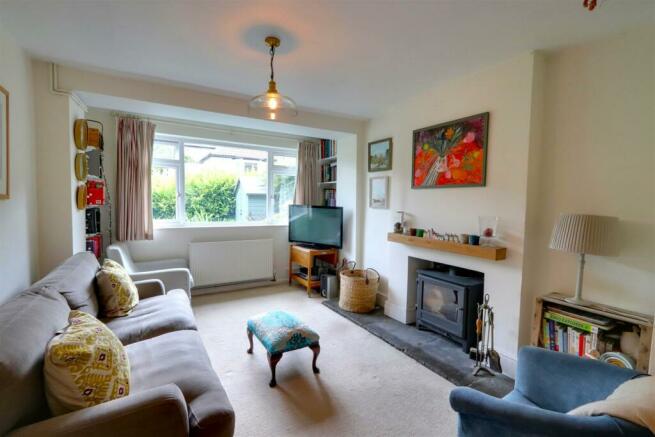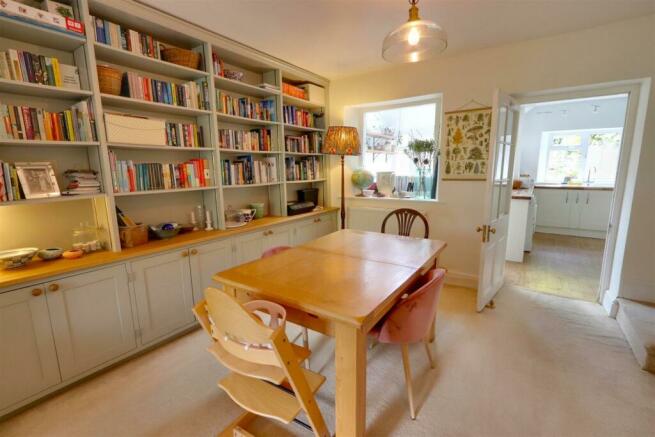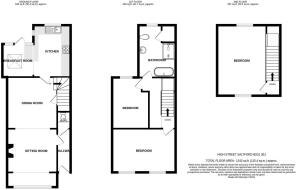
High Street, Saltford, Bristol

- PROPERTY TYPE
Cottage
- BEDROOMS
3
- BATHROOMS
1
- SIZE
Ask agent
- TENUREDescribes how you own a property. There are different types of tenure - freehold, leasehold, and commonhold.Read more about tenure in our glossary page.
Freehold
Key features
- End terraced character cottage
- Three double bedrooms
- Living room with multifuel burner
- Kitchen/breakfast room and dining room
- Cloakroom
- Wonderful four piece Bathroom
- Cottage gardens
- Rural views towards Roundhill
- Old village location
- Close to the River Avon and cycle path.
Description
The entrance hall, lined with exposed stone and the wooden lined cloakroom with subdued tones of painted walls, before entering the bright welcoming living room which has been opened up into the dining room. The large multi fuel burner will certainly keep you warm in those cooler months and the stunning book shelf where you can keep quite a selection of your best books, photos and keepsakes. To the rear, is the kitchen area with ample space and a storage cupboard opening into a beautiful breakfast area, where you can have the doors open and look straight up through the pretty garden sipping your coffee.
The first floor has a lovely bathroom which offers a four piece suite and linen cupboard. Then you have two bedrooms, the main bedroom with a iron fireplace and fitted wardrobes.
The second floor is of good size with two superb dormer windows commanding great views to either side, a great place to wake up.
The rear garden is gorgeous, no less than three patio areas to enjoy, a lawn area, fruit trees, planted borders, full of wildlife and nature. Ensure you go to the far end and drink in those views across towards Kelston Roundhill.
Ground Floor -
Open Storm Porch - Half tiled walls and tiled floor, part glazed entrance door to
Hallway - Tiled floor, exposed stone walls, radiator, high level electrics cupboard.
Cloakroom - 1.49m x 0.90m (4'10" x 2'11") - White suite comprising low level wc and vanity unit with a wash hand basin with tiled splash back. Part wooden panel walls and tiled flooring.
Living Room/Dining Room - 7.89m x 3.46m (25'10" x 11'4") - Originally two rooms, now merged with a wide beamed opening. uPVC double glazed window to front aspect, radiator, multi fuel burner with stone hearth, under stairs cupboard, staircase rising to first floor, further radiator, bespoke shelving cabinet stretching the entire dining room length, television and telephone points, window to kitchen and door to
Kitchen/Breakfast Room - 3.75m x 4.66m reducing to 2.47m ( 12'3" x 15'3" r - uPVC double glazed window overlooking the rear garden. The dining area has a vaulted ceiling with double glazed velux style window, radiator, double glazed door to outside with matching double glazed side panels. The kitchen has a well appointed range of contemporary wall and floor units providing drawer and cupboard storage space with beech block work surfaces and part tiled surrounds. Inset sink unit with mixer tap, plumbing for automatic washing machine, integrated dishwasher, built in four ring stainless steel hob with extractor above and oven beneath. Space for upright fridge/freezer.
First Floor - Landing with staircase rising to the second floor and a radiator.
Bedroom One - 4.53m x 2.79m (14'10" x 9'1") - Two double glazed sash windows to the front with views across the High Street, radiator, pretty Victorian fireplace and two fitted wardrobes with overhead storage.
Bedroom Two - 3.62m x 2.61m (11'10" x 8'6") - uPVC double glazed window overlooking the rear garden and a radiator.
Large Bathroom - 3.90m x 2.64m (12'9" x 8'7" ) - uPVC double glazed window overlooking the rear garden, tiled floor, radiator. Classic white suite in a Victorian style with chrome finished fittings comprising a bath with mixer tap incorporating shower attachment, separate large fully tiled shower enclosure with thermostatic shower head, low level wc and a vanity unit with a marble top and a wash hand basin, tiled surrounds, shelved linen cupboard with wall hung gas fired combination boiler. This room also has underfloor heating.
Second Floor -
Bedroom Three - 4.94m x 3.64m ( 16'2" x 11'11") - A delightful room flooded with natural light with large uPVC double glazed dormer windows to front and rear. The windows also allow attractive views across the village to Kelston Roundhill and the River Avon. The room has characterful sloping roof lines and an exposed stone wall.
Front Garden - To the FRONT of the property is an enclosed front garden with a stone walled boundary to High Street. The garden is laid to lawn with cultivated borders with shrubs and bushes, a wooden bike store/shed, outside power point and a pathway leading to the front door.
Rear Garden - 18m long (59'0" long) - The GOOD SIZE REAR GARDEN approximately 18m (59') deep and comprises a patio with flagstone pathway with two storage sheds to one side. Beyond the storage sheds there is a further paved patio area and a lawned garden with flower and shrub borders and an apple tree. At the far end of the garden, there is a further seating area alongside an apple tree and attractive views can be enjoyed across adjoining countryside towards Kelston Roundhill.
Council Tax: - According to the Valuation Office Agency website, cti.voa.gov.uk the present Council Tax Band for the property is D. Please note that change of ownership is a ‘relevant transaction’ that can lead to the review of the existing council tax banding assessment.
Tenure: - Freehold.
Agents Note - To help you with your purchasing decision we have supplied information and links for guidance so you can satisfy yourself that the property is suitable for you.
Mobile & Broadband
Check flood Risk
Coal Mining and Conservation Areas
Find conservation areas | Bath and North East Somerset Council (bathnes.gov.uk)
Asbestos was used as a building material in many properties built from the 1930’s through to approximately the year 2000.
Brochures
High Street, Saltford, BristolBrochure- COUNCIL TAXA payment made to your local authority in order to pay for local services like schools, libraries, and refuse collection. The amount you pay depends on the value of the property.Read more about council Tax in our glossary page.
- Band: D
- PARKINGDetails of how and where vehicles can be parked, and any associated costs.Read more about parking in our glossary page.
- Ask agent
- GARDENA property has access to an outdoor space, which could be private or shared.
- Yes
- ACCESSIBILITYHow a property has been adapted to meet the needs of vulnerable or disabled individuals.Read more about accessibility in our glossary page.
- Ask agent
High Street, Saltford, Bristol
NEAREST STATIONS
Distances are straight line measurements from the centre of the postcode- Keynsham Station2.1 miles
- Oldfield Park Station3.6 miles
- Bath Spa Station4.5 miles
About the agent
As trusted property professionals serving the community for over half a century, Davies & Way are premier independent Estate Agents & Chartered Surveyors covering the Bristol & Bath area.
We offer clients the complete property service covering sales & lettings. Operating from prominent offices on the A4 in Saltford we are specialists in selling homes in Saltford, the surrounding villages & the City of Bath. Our unrivaled experience & expert local knowl
Industry affiliations


Notes
Staying secure when looking for property
Ensure you're up to date with our latest advice on how to avoid fraud or scams when looking for property online.
Visit our security centre to find out moreDisclaimer - Property reference 32857136. The information displayed about this property comprises a property advertisement. Rightmove.co.uk makes no warranty as to the accuracy or completeness of the advertisement or any linked or associated information, and Rightmove has no control over the content. This property advertisement does not constitute property particulars. The information is provided and maintained by Davies & Way, Saltford. Please contact the selling agent or developer directly to obtain any information which may be available under the terms of The Energy Performance of Buildings (Certificates and Inspections) (England and Wales) Regulations 2007 or the Home Report if in relation to a residential property in Scotland.
*This is the average speed from the provider with the fastest broadband package available at this postcode. The average speed displayed is based on the download speeds of at least 50% of customers at peak time (8pm to 10pm). Fibre/cable services at the postcode are subject to availability and may differ between properties within a postcode. Speeds can be affected by a range of technical and environmental factors. The speed at the property may be lower than that listed above. You can check the estimated speed and confirm availability to a property prior to purchasing on the broadband provider's website. Providers may increase charges. The information is provided and maintained by Decision Technologies Limited. **This is indicative only and based on a 2-person household with multiple devices and simultaneous usage. Broadband performance is affected by multiple factors including number of occupants and devices, simultaneous usage, router range etc. For more information speak to your broadband provider.
Map data ©OpenStreetMap contributors.





