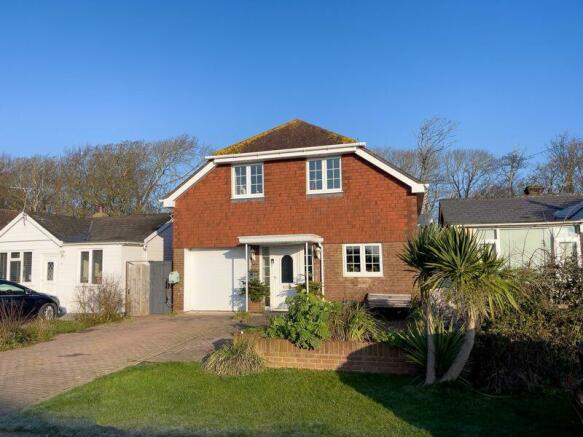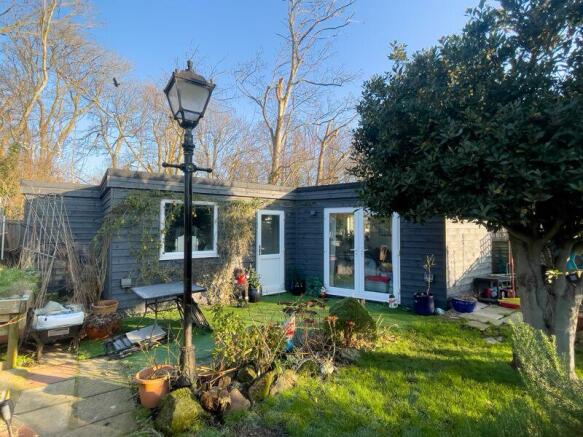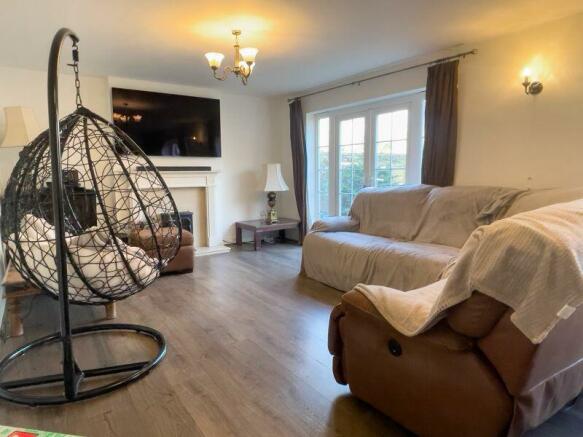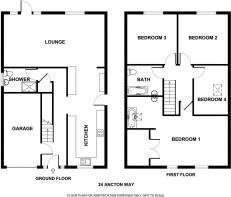Elmer Sands, West Sussex

- PROPERTY TYPE
Detached
- BEDROOMS
4
- BATHROOMS
2
- SIZE
Ask agent
- TENUREDescribes how you own a property. There are different types of tenure - freehold, leasehold, and commonhold.Read more about tenure in our glossary page.
Freehold
Description
ENTRANCE HALL:
under stairs storage cupboard; personal door to Garage.
G.F. SHOWER/W.C.:
fully tiled cubicle having independent mixer and glazed pivot door; wash basin inset in vanity unit; low level W.C.; extractor fan.
LIVING ROOM:
23' 6'' x 12' 8'' (7.16m x 3.86m)
Comprising Lounge/Dining Room. Feature 'Adam' style fireplace surround; T.V. aerial point; uPVC framed double glazed double doors to patio and garden; archway opening to:
KITCHEN/BREAKFAST ROOM:
23' 2'' x 8' 9'' (7.06m x 2.66m)
(max measurements over units) range of floor standing drawer and cupboard units with roll edge worktop and matching wall mounted cabinets over; inset poly-carbonate sink; space and plumbing for dishwasher; space for range style cooker plus cooker hood over; space for American style fridge freezer; BREAKFAST BAR; further floor standing and wall mounted storage cabinets; uPVC framed double glazed door to side.
MASTER SUITE:
BEDROOM: 18'8 x 11'8 plus door recess; trap hatch with loft ladder to part boarded roof space; concealed radiator with fitted book shelves over further extensive range of fitted book shelving; twin walk in wardrobes with hanging rails and shelving; opening to:
EN-SUITE BATHROOM: with tiled paneled bath having mixer tap and hand held shower attachment; wash basin with storage cabinets beneath; part tiled walls; heated towel rail; extractor fan.
BEDROOM 2:
12' 2'' x 12' 0'' (3.71m x 3.65m)
radiator.
BEDROOM 3:
12' 0'' x 11' 6'' (3.65m x 3.50m)
radiator.
BEDROOM 4:
11' 6'' x 8' 2'' (3.50m x 2.49m)
concealed radiator with fitted book shelving above.
BATHROOM/W.C.:
8' 9'' x 7' 3'' (2.66m x 2.21m)
with roll top bath having mixer tap and hand held shower attachment; wash basin inset in vanity unit; low level W.C.; part tiled walls; heated towel rail; extractor fan.
INTEGRAL GARAGE:
18' 0'' x 8' 9'' (5.48m x 2.66m)
power and light; space and plumbing for automatic washing machine; wall mounted gas fired boiler; electrically operated roller door; personal door to hall.
OUTSIDE AND GENERAL
POTENTIAL ANNEX:
Of substantial construction and currently utilized as GUEST/TEENAGER. SUITE, but Retrospective Planning Consent has been applied for to regularize its use as an annex.
HOME OFFICE:
15' 0'' x 14' 0'' (4.57m x 4.26m)
with power and light.
GARDENS:
The REAR GARDEN measures 65' (incorporating summer house) x 32'6 with an additional area of some 30' x 20' which currently houses the HOME OFFICE AND ALUMINIUM FRAMED GREENHOUSE. The main garden area is laid to a combination of paved patio areas lawn and shrub beds with raised ornamental pond and sleeper edge raised beds. Paved paths leads along the sides to gates providing access to the FRONT GARDEN which is mainly brick paved providing driveway access to the Garage plus additional hard standing parking
Brochures
Property BrochureFull Details- COUNCIL TAXA payment made to your local authority in order to pay for local services like schools, libraries, and refuse collection. The amount you pay depends on the value of the property.Read more about council Tax in our glossary page.
- Band: E
- PARKINGDetails of how and where vehicles can be parked, and any associated costs.Read more about parking in our glossary page.
- Yes
- GARDENA property has access to an outdoor space, which could be private or shared.
- Yes
- ACCESSIBILITYHow a property has been adapted to meet the needs of vulnerable or disabled individuals.Read more about accessibility in our glossary page.
- Ask agent
Elmer Sands, West Sussex
NEAREST STATIONS
Distances are straight line measurements from the centre of the postcode- Ford Station2.6 miles
- Littlehampton Station2.7 miles
- Barnham Station2.9 miles
About the agent
Specialising in residential sales and valuations, May’s avoids the “jack of all trades” pitfalls and leaves mortgages, surveys management and insurance to the specialists, concentrating on those areas they know best. With a Chartered Surveyor principal with over 40 years’ experience in the area, there can’t be many other estate agents with this level of expertise still selling property for a living! And it is the “personal” attention that the company applies to each and every one of the prop
Industry affiliations

Notes
Staying secure when looking for property
Ensure you're up to date with our latest advice on how to avoid fraud or scams when looking for property online.
Visit our security centre to find out moreDisclaimer - Property reference 10095239. The information displayed about this property comprises a property advertisement. Rightmove.co.uk makes no warranty as to the accuracy or completeness of the advertisement or any linked or associated information, and Rightmove has no control over the content. This property advertisement does not constitute property particulars. The information is provided and maintained by May's, Felpham. Please contact the selling agent or developer directly to obtain any information which may be available under the terms of The Energy Performance of Buildings (Certificates and Inspections) (England and Wales) Regulations 2007 or the Home Report if in relation to a residential property in Scotland.
*This is the average speed from the provider with the fastest broadband package available at this postcode. The average speed displayed is based on the download speeds of at least 50% of customers at peak time (8pm to 10pm). Fibre/cable services at the postcode are subject to availability and may differ between properties within a postcode. Speeds can be affected by a range of technical and environmental factors. The speed at the property may be lower than that listed above. You can check the estimated speed and confirm availability to a property prior to purchasing on the broadband provider's website. Providers may increase charges. The information is provided and maintained by Decision Technologies Limited. **This is indicative only and based on a 2-person household with multiple devices and simultaneous usage. Broadband performance is affected by multiple factors including number of occupants and devices, simultaneous usage, router range etc. For more information speak to your broadband provider.
Map data ©OpenStreetMap contributors.




