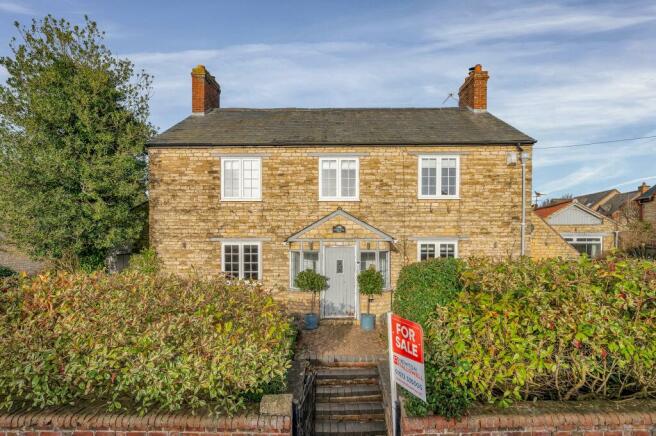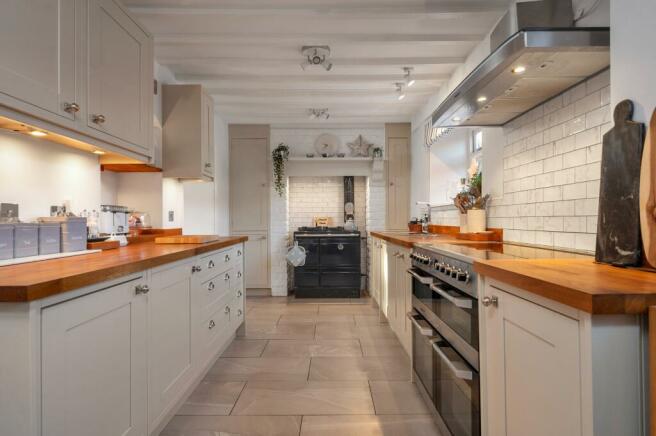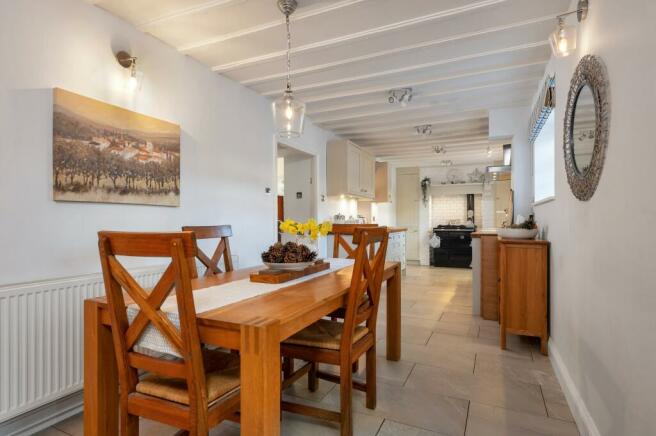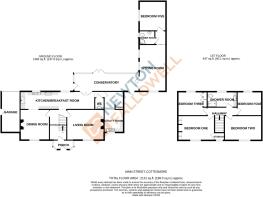Main Street, Cottesmore

- PROPERTY TYPE
Detached
- BEDROOMS
5
- BATHROOMS
2
- SIZE
Ask agent
- TENUREDescribes how you own a property. There are different types of tenure - freehold, leasehold, and commonhold.Read more about tenure in our glossary page.
Freehold
Key features
- Double Fronted Character Property
- Four Reception Rooms
- Five Bedrooms
- Single Garage & Driveway
- Newly Fitted Shower Room
- Private Rear Garden
- Modern Kitchen/Diner
- Downstairs Shower Room & W/C
Description
** GUIDE PRICE £600,000 - £625,000 **
Welcome to this five-bedroom detached double fronted character property positioned in the heart of Cottesmore village. With a rich history dating back approximately 200 years as the Church Farm House, this home a wealth of period features. The current owners have lovingly updated the property, blending its historical roots with modern amenities. Don't miss the opportunity to make this character-filled property your own.
Upon entering, you are greeted by an inviting entrance hall with original beams and the stairs leading to the first-floor landing. To the rear of the cottage is the modern farmhouse-style bespoke kitchen/diner, boasting an aga, freestanding range-style cooker and integral dishwasher, with plenty of space for a dining table and further storage. The ground floor boasts a living room with a feature fireplace and exposed stonework, an opening from the kitchen leads into the dining room with a window looking onto the front garden. A utility room, and a convenient downstairs w/c complete the main part of the house. A delightful conservatory seamlessly connects to additional accommodation, presenting the possibility of a self-contained annex. This annex originally stable blocks, currently features a living room, a downstairs bedroom, and an adjacent shower room, providing flexibility for various lifestyle needs.
To the first floor landing you'll find four bedrooms, the master bedroom, adorned with built-in storage. The remaining three bedrooms, described as one large double and two small doubles, offer versatile space for family, guests, or home offices. A newly fitted luxury three-piece family shower room completes the first floor.
Outside, steps lead up to the front garden with hedging for privacy, as well as a side section mostly turfed with access to the conservatory/annex. The spacious fully enclosed rear garden provides a private oasis, perfect for entertaining or enjoying the afternoon sun. Behind the gates, a convenient courtyard at the back of the property serves as the driveway and access to the single garage, accessible down the side of the home.
EPC rating: F. Tenure: Freehold,Porch
1.16m x 2.51m (3'10" x 8'2")
Entrance Hall
2.12m x 3.72m (7'0" x 12'2")
Living Room
3.72m x 4.52m (12'2" x 14'10")
Dining Room
3.55m x 3.72m (11'7" x 12'2")
Kitchen/Breakfast Room
2.52m x 8.86m (8'4" x 29'1")
WC
0.90m x 1.40m (3'0" x 4'7")
Utility Room
2.36m x 4.98m (7'8" x 16'4")
Conservatory
2.17m x 8.33m (7'1" x 27'4")
Sitting Room
3.26m x 5.69m (10'8" x 18'8")
Bedroom Five
3.29m x 3.58m (10'10" x 11'8")
Shower Room
1.62m x 1.64m (5'4" x 5'5")
First Floor Landing
0.98m x 3.80m (3'2" x 12'6")
Bedroom One
3.80m x 4.58m (12'6" x 15'0")
Bedroom Two
3.78m x 4.42m (12'5" x 14'6")
Bedroom Three
2.91m x 3.55m (9'6" x 11'7")
Bedroom Four
2.90m x 2.94m (9'6" x 9'7")
Shower Room
1.83m x 3.27m (6'0" x 10'8")
Garage
2.27m x 5.00m (7'5" x 16'5")
Council Tax Information
Local Authority: Rutland County Council
Council Tax Band: E
Agents Notes: Draft Details
These particulars are issued in good faith but do not constitute representations of fact or form part of any offer or contract. The matters referred to in these particulars should be independently verified by prospective buyers or tenants. Neither Newton Fallowell nor any of its employees or agents has any authority to make or give any representation or warranty whatever in relation to this property.
Brochures
BrochureCouncil TaxA payment made to your local authority in order to pay for local services like schools, libraries, and refuse collection. The amount you pay depends on the value of the property.Read more about council tax in our glossary page.
Band: E
Main Street, Cottesmore
NEAREST STATIONS
Distances are straight line measurements from the centre of the postcode- Oakham Station4.0 miles
About the agent
Our Oakham Office, launched in 2016 by Managing Director Jason Treadwell, specialises in the selling and sourcing of residential property in Oakham, Uppingham and the surrounding Rutland Villages. Linked closely with our Stamford & Melton Offices, we offer coverage of your home throughout Stamford & Rutland with a centrally located office situated on Market Street which enjoys a high levels of foot fall brining new clients and with state of the art technology allows our entire network of over
Notes
Staying secure when looking for property
Ensure you're up to date with our latest advice on how to avoid fraud or scams when looking for property online.
Visit our security centre to find out moreDisclaimer - Property reference P2198. The information displayed about this property comprises a property advertisement. Rightmove.co.uk makes no warranty as to the accuracy or completeness of the advertisement or any linked or associated information, and Rightmove has no control over the content. This property advertisement does not constitute property particulars. The information is provided and maintained by Newton Fallowell, Oakham. Please contact the selling agent or developer directly to obtain any information which may be available under the terms of The Energy Performance of Buildings (Certificates and Inspections) (England and Wales) Regulations 2007 or the Home Report if in relation to a residential property in Scotland.
*This is the average speed from the provider with the fastest broadband package available at this postcode. The average speed displayed is based on the download speeds of at least 50% of customers at peak time (8pm to 10pm). Fibre/cable services at the postcode are subject to availability and may differ between properties within a postcode. Speeds can be affected by a range of technical and environmental factors. The speed at the property may be lower than that listed above. You can check the estimated speed and confirm availability to a property prior to purchasing on the broadband provider's website. Providers may increase charges. The information is provided and maintained by Decision Technologies Limited. **This is indicative only and based on a 2-person household with multiple devices and simultaneous usage. Broadband performance is affected by multiple factors including number of occupants and devices, simultaneous usage, router range etc. For more information speak to your broadband provider.
Map data ©OpenStreetMap contributors.




