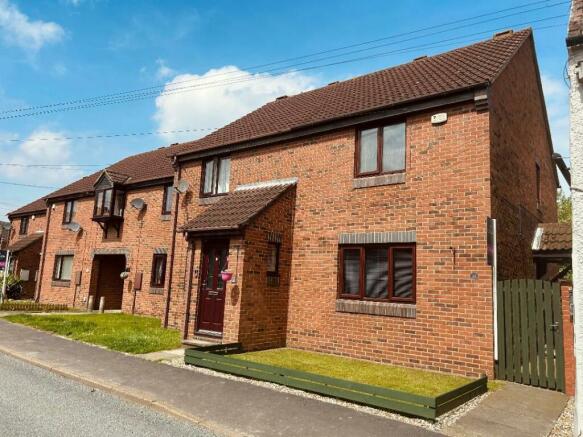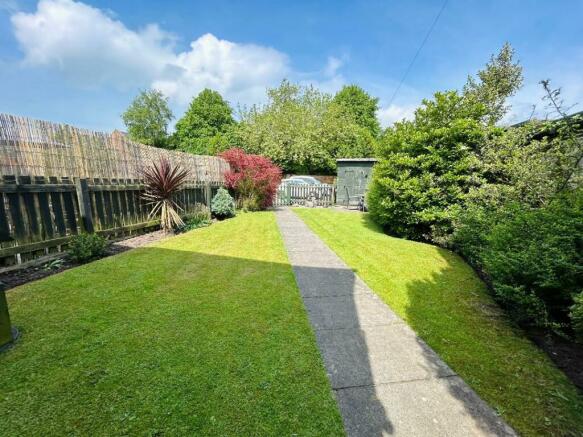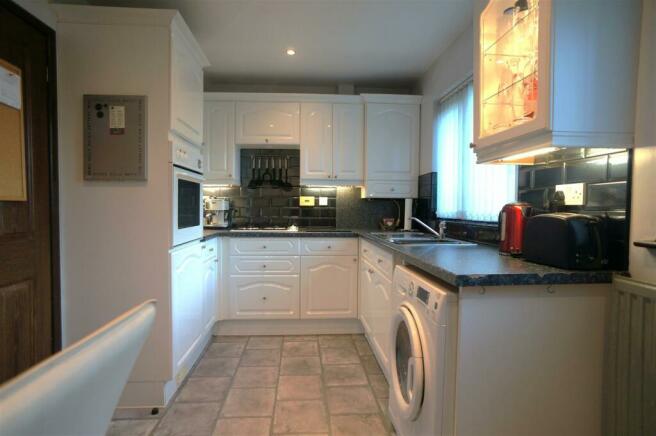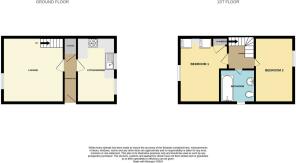Main Street, Beal

- PROPERTY TYPE
Town House
- BEDROOMS
2
- BATHROOMS
1
- SIZE
Ask agent
- TENUREDescribes how you own a property. There are different types of tenure - freehold, leasehold, and commonhold.Read more about tenure in our glossary page.
Freehold
Key features
- Welcoming Entrance Hall
- Bright Lounge with Feature Fireplace
- Dining Kitchen Including Fitted Oven and Hob
- Double Bedroom with Fitted Wardrobes
- Spacious Second Bedroom
- Modern Family Bathroom with Jaccuzi Bath
- Large Enclosed Rear Garden
- Off Street Parking to the Rear
- EPC Grade D
- Council Tax Band B
Description
Entrance Hall - A welcoming entrance area with an under stairs storage cupboard, laminate flooring timber and glazed door, dado rail and a coved ceiling.
Lounge - 3.85 x 4.12 (12'7" x 13'6") - A generous size living space facing to the front of the property with wide uPVC window giving ample natural light. A staircase leads to the first floor, crafted with a modern aesthetic in mind. And with a stylish fireplace becoming a focal point that adds warmth and sophistication to the space. Above the fireplace, a coved ceiling adds architectural interest. Positioned strategically near the fireplace is a central heated radiator, ensuring that the room remains comfortably warm during colder seasons.
Kitchen - 3.96 x 2.42 (12'11" x 7'11") - Fitted with a good range of contemporary units having white gloss facades and including base cupboards and drawers with roll edge laminate work surfaces over, inset single drainer 1.5 bowl sink with mixer taps, four ring gas hob and fitted oven. Range off fitted wall cupboards with under lighting and matching display cabinet with interior lighting. Plumbing for a automatic washing machine tiled splashbacks central heating radiator and with laminate floor and two rear facing uPVC windows.
Master Bedroom 1 - 4.14 x 3.04 (13'6" x 9'11") - In this spacious master bedroom there are decent sized fitted wardrobes. A further built in cupboard allows for a clutter-free and organized space. For an added touch of architectural elegance, the coved ceiling in this spacious master bedroom creates a sense of style.
Bedroom 2 - 4.15 x 2.42 (13'7" x 7'11") - A second good size double bedroom with laminate floor central heating radiator and rear facing window.
Family Bathroom - 2.10 x 1.70 (6'10" x 5'6") - An elegant family bathroom with a low flush W.C with a stylish faucet and a modern stylish vanity unit, a spacious and inviting panelled jacuzzi bath providing a luxurious option for relaxation and a fitted shower over the bath giving versatility combining comfort with the choice of the two. The frosted UPVC window ensures privacy while allowing natural light to filter into the bathroom.
Rear Garden - The garden has open aspects to the rear giving a seamless connection with the surrounding landscape, with two well-maintained lawns provide ample space for outdoor activities. Adding a greenery environment with flowers and shrub beds adding texture to the garden. The open parking area at the rear of the garden adds convenience for homeowners and visitors.
Brochures
Main Street, BealBrochure- COUNCIL TAXA payment made to your local authority in order to pay for local services like schools, libraries, and refuse collection. The amount you pay depends on the value of the property.Read more about council Tax in our glossary page.
- Ask agent
- PARKINGDetails of how and where vehicles can be parked, and any associated costs.Read more about parking in our glossary page.
- Yes
- GARDENA property has access to an outdoor space, which could be private or shared.
- Yes
- ACCESSIBILITYHow a property has been adapted to meet the needs of vulnerable or disabled individuals.Read more about accessibility in our glossary page.
- Ask agent
Main Street, Beal
NEAREST STATIONS
Distances are straight line measurements from the centre of the postcode- Whitley Bridge Station2.2 miles
- Knottingley Station2.8 miles
- Hensall Station3.7 miles
About the agent
Crown, established in 1994 as a wholly independent agency, is run by people with extensive local knowledge and who live within the Pontefract boundaries.
Our expertise comes from over 30 years combined experience in estate agency and since opening we have become one of Pontefract's most successful companies, with our friendly yet efficient, professional approach and our caring nature. All our clients are treated as individuals and not just a number.
We are fully conversant w
Industry affiliations



Notes
Staying secure when looking for property
Ensure you're up to date with our latest advice on how to avoid fraud or scams when looking for property online.
Visit our security centre to find out moreDisclaimer - Property reference 32856392. The information displayed about this property comprises a property advertisement. Rightmove.co.uk makes no warranty as to the accuracy or completeness of the advertisement or any linked or associated information, and Rightmove has no control over the content. This property advertisement does not constitute property particulars. The information is provided and maintained by Crown Estate Agents, Pontefract. Please contact the selling agent or developer directly to obtain any information which may be available under the terms of The Energy Performance of Buildings (Certificates and Inspections) (England and Wales) Regulations 2007 or the Home Report if in relation to a residential property in Scotland.
*This is the average speed from the provider with the fastest broadband package available at this postcode. The average speed displayed is based on the download speeds of at least 50% of customers at peak time (8pm to 10pm). Fibre/cable services at the postcode are subject to availability and may differ between properties within a postcode. Speeds can be affected by a range of technical and environmental factors. The speed at the property may be lower than that listed above. You can check the estimated speed and confirm availability to a property prior to purchasing on the broadband provider's website. Providers may increase charges. The information is provided and maintained by Decision Technologies Limited. **This is indicative only and based on a 2-person household with multiple devices and simultaneous usage. Broadband performance is affected by multiple factors including number of occupants and devices, simultaneous usage, router range etc. For more information speak to your broadband provider.
Map data ©OpenStreetMap contributors.




