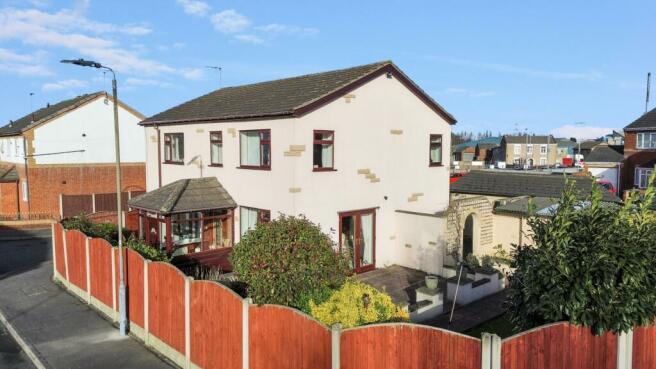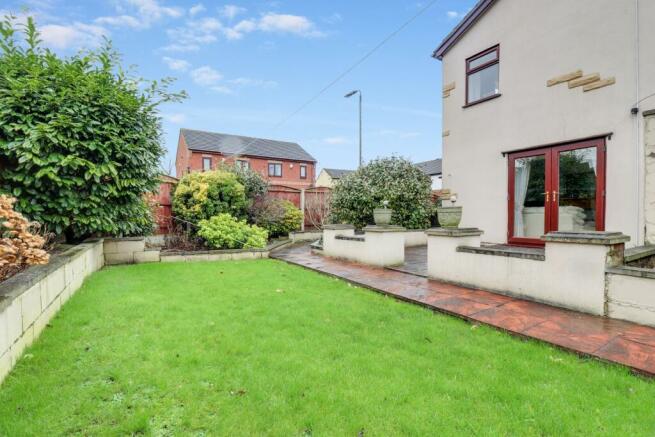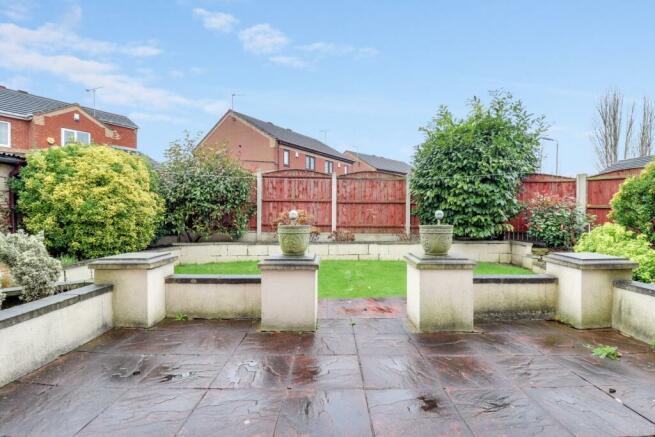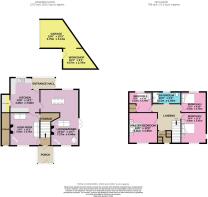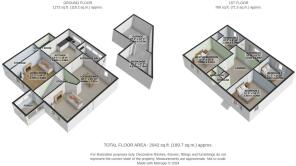Weeland Road, Knottingley, West Yorkshire, WF11

- PROPERTY TYPE
Detached
- BEDROOMS
4
- BATHROOMS
1
- SIZE
Ask agent
- TENUREDescribes how you own a property. There are different types of tenure - freehold, leasehold, and commonhold.Read more about tenure in our glossary page.
Freehold
Key features
- A Unique Property Built In 1886
- Large Family Home
- Two Large Reception Rooms
- Well Proportioned Bedrooms
- Detached Garage and Separate Workshop
- Gated Driveway
- Low Maintenance Garden
- Lovely Modern Bathroom
- Close to Excellent Local Amenities and Schools
- Call NOW 24/7 or book instantly online to View
Description
Westfield House dates back to 1886 and is a perfect home for a growing family. The ground floor has two entrance porches, one to the front and one to the rear. A living room, kitchen with separate utility space and another living/dining room. The first floor plays host to four bedrooms with a potential for a fifth and the house bathroom. Externally the space is as equally as impressive with a wrap around garden for basking in the sunshine, large gated driveway with a garage and its very own separate workshop. You also have another large storage cupboard on the side of the property. Location is important for any home and this property gives immediate access to all your essential amenities and transport links.
Arriving at Westfield House you park on the driveway and make your entrance through the front porch. A traditional feel greets you and a feeling of warmth in this homely property. After you kick off your shoes and take off your coat to commence your tour we enter the living room to the left. A great sized space with plenty of space for furniture, ideal for the family to relax together and catch some television. Through the door and to the rear of the property you enter the kitchen space. Wooden wall and base units provide plenty of storage and a traditional tiled floor is underfoot, just off the kitchen there is a utility space, perfect for a busy family so you can shut away the ironing and keep tidy during a busy week. Through the door you enter the second reception room. Initially a dining area greets you with a large space to accommodate a family table, perfect for sitting down together at meal times but equally as useful for the occasions you entertain family and friends for dinner. This 'L shaped' space then takes you to a further sitting room, full of natural light as you have lovely French doors that to you to the garden. Perfect for family time this space is social and useful should you want to utilise the space as a separate playroom if you have younger ones.
Up to the first floor. To the front of the property is the master bedroom. A very large double you have generous space on offer to position freestanding or built in furniture, whatever is your preference. Also to the front is bedroom two, another large double, this time with built in wardrobes for storage. To the rear of the property are bedrooms three and four. Both are well proportioned rooms which you would call large singles with room for furniture. Neighbouring the master bedroom is another flexible space that is currently a walk in wardrobe incorporating two cupboards. With some investment you could create a nursery, home office or en-suite bathroom. Finally on the first floor is the house bathroom. Modern and finished to a stunning specification this wet room is complete with a WC, wash basin and walk in rain shower. Floor to ceiling grey tiles give a great feeling of space and add a touch of luxury to this already grand home.
Internally the space in this property is impressive. Externally it doesn't let you down. To the rear of the property is a private gated driveway with parking for multiple vehicles. At the end of the driveway is a large detached garage with a separate workshop. Ideal if you need storage for work tools or like to spend some time doing DIY in your spare time, equally if you want to run a business from home you have a space to work with and adapt to your needs. The garage itself is of a great size and able to secure a vehicle if that is your preference. The garden wraps around this plot and offers sunshine throughout the day in the summer months. Low maintenance the space is enjoyable and private meaning it is ideal to host family and friends for a summer barbeque. Being gated and secure it is ideal for little ones and pets to explore in the summer months. In the warmer months you will find the French doors swung open giving access to a patio space where you can position your garden furniture for some al-fresco dining into the warm evenings.
Not only is this property fantastic so is its location. Knottingley provides immediate access to all your amenities and transport links. Perfect for a family you have a access to good primary and secondary schools nearby. You also have easy access to the A1M and A19 links taking you to the cities of Leeds and York, plus access to the M62 national motorway network if you are travelling further afield. If indoor entertainment is your thing then you are just 6 miles from Xscape Yorkshire and Junction 32 Outlet Village where you have the cinema, bowlplex and indoor ski village to name just a few as well as some discounted brands for some retail therapy.
If you have been searching for a forever home while being on the doorstep of those all important travel links then this could well be the end of your property search. Book your viewing today, online, over the phone or using our live chat service where we are open 24/7. We cant wait to show you around!
Living Room
4.4m x 3.7m - 14'5" x 12'2"
Kitchen
4.46m x 3.68m - 14'8" x 12'1"
Lounge Diner
7.27m x 4.44m - 23'10" x 14'7"
Master Bedroom
4.11m x 3.85m - 13'6" x 12'8"
Bedroom 2
4.36m x 3.41m - 14'4" x 11'2"
Bedroom 3
3.41m x 2.7m - 11'2" x 8'10"
Bedroom 4
3.12m x 2.7m - 10'3" x 8'10"
Bathroom
3.21m x 1.59m - 10'6" x 5'3"
- COUNCIL TAXA payment made to your local authority in order to pay for local services like schools, libraries, and refuse collection. The amount you pay depends on the value of the property.Read more about council Tax in our glossary page.
- Band: D
- PARKINGDetails of how and where vehicles can be parked, and any associated costs.Read more about parking in our glossary page.
- Yes
- GARDENA property has access to an outdoor space, which could be private or shared.
- Yes
- ACCESSIBILITYHow a property has been adapted to meet the needs of vulnerable or disabled individuals.Read more about accessibility in our glossary page.
- Ask agent
Energy performance certificate - ask agent
Weeland Road, Knottingley, West Yorkshire, WF11
NEAREST STATIONS
Distances are straight line measurements from the centre of the postcode- Knottingley Station0.9 miles
- Pontefract Monkhill Station2.8 miles
- Pontefract Baghill Station2.9 miles
About the agent
EweMove are one of the UK's leading estate agencies thanks to thousands of 5 Star reviews from happy customers on independent review website Trustpilot. (Reference: November 2018, https://uk.trustpilot.com/categories/real-estate-agent)
Our philosophy is simple: the customer is at the heart of everything we do.
Our agents pride themselves on providing an exceptional customer experience, whether you are a vendor, landlord, buyer or tenant.
EweMove embrace the very latest techn
Notes
Staying secure when looking for property
Ensure you're up to date with our latest advice on how to avoid fraud or scams when looking for property online.
Visit our security centre to find out moreDisclaimer - Property reference 10412049. The information displayed about this property comprises a property advertisement. Rightmove.co.uk makes no warranty as to the accuracy or completeness of the advertisement or any linked or associated information, and Rightmove has no control over the content. This property advertisement does not constitute property particulars. The information is provided and maintained by EweMove, Covering Yorkshire. Please contact the selling agent or developer directly to obtain any information which may be available under the terms of The Energy Performance of Buildings (Certificates and Inspections) (England and Wales) Regulations 2007 or the Home Report if in relation to a residential property in Scotland.
*This is the average speed from the provider with the fastest broadband package available at this postcode. The average speed displayed is based on the download speeds of at least 50% of customers at peak time (8pm to 10pm). Fibre/cable services at the postcode are subject to availability and may differ between properties within a postcode. Speeds can be affected by a range of technical and environmental factors. The speed at the property may be lower than that listed above. You can check the estimated speed and confirm availability to a property prior to purchasing on the broadband provider's website. Providers may increase charges. The information is provided and maintained by Decision Technologies Limited. **This is indicative only and based on a 2-person household with multiple devices and simultaneous usage. Broadband performance is affected by multiple factors including number of occupants and devices, simultaneous usage, router range etc. For more information speak to your broadband provider.
Map data ©OpenStreetMap contributors.
