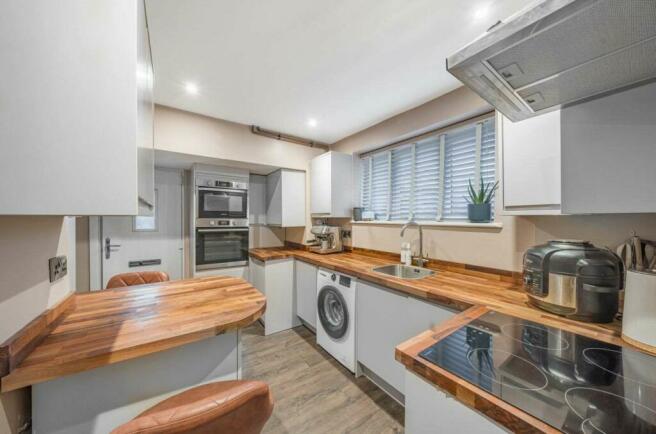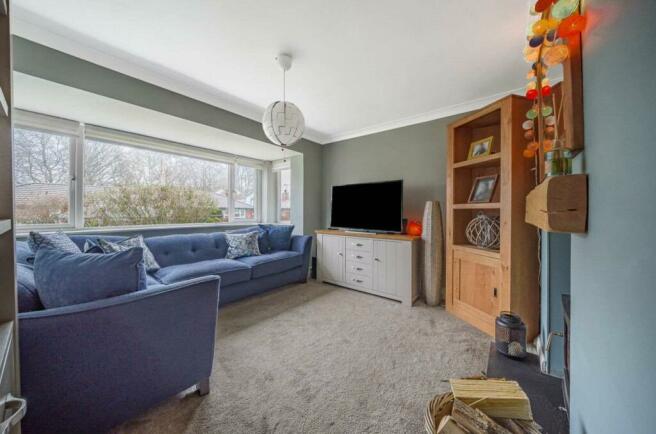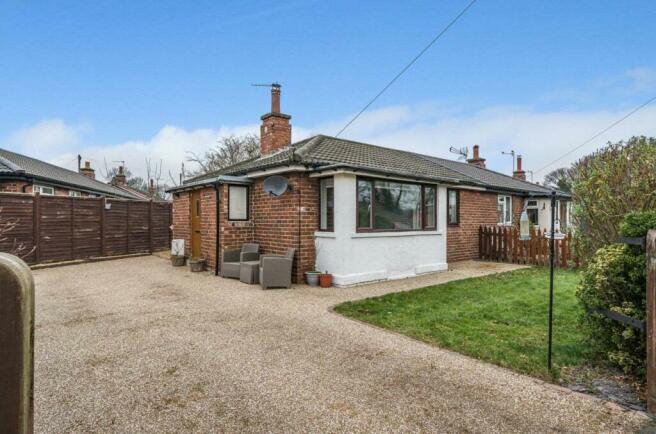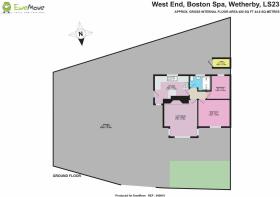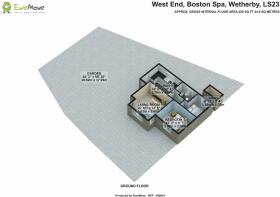West End, Boston Spa, Wetherby LS23 6EN

- PROPERTY TYPE
Semi-Detached Bungalow
- BEDROOMS
2
- BATHROOMS
1
- SIZE
Ask agent
- TENUREDescribes how you own a property. There are different types of tenure - freehold, leasehold, and commonhold.Read more about tenure in our glossary page.
Freehold
Key features
- Delightful 2 bed Boston Spa bungalow
- Quiet cul de sac location
- Planning permission for 3 bedroom conversion
- Superb, modern breakfast kitchen
- One double, one single bedroom
- Log burner in the living room
- Contemporary shower room
- Large, resin driveway for off street parking
- External brick store room
- Decked pergola seating area
Description
Seldom will you find a lovely property with such a generous plot in as good a location, permitting an extension without compromising space.
This bungalow, with one double bedroom and one single, has planning permission, granted in June 2022, for a 20 square meter extension to convert to a three bed property with an open plan kitchen diner. When you book your viewing, EweMove will be happy to show you the architectural drawings for the extension so you can review this exciting opportunity.
However, even with this added value, you may be happy with the current configuration as it has already been tastefully upgraded with a contemporary shower room and lovely breakfast kitchen. Couple this with the excellent log burner in the bright living room, large resin driveway for parking multiple vehicles, lawned garden with shed, external brick store room and pergola, this completes your ideal home.
A new combi boiler, located in a kitchen wall cabinet, was installed in Summer 2022.
This is a real opportunity to live in a lovely home but with the unique chance to add further value via the extension with granted planning permission. So do not miss your opportunity, book your viewing now via the EweMove Wetherby website, or by calling our 24/7 Customer Support team
Living Room
4m x 3.6m - 13'1" x 11'10"
Superb, spacious but cosy living room with large bay window and an excellent log burner, installed in 2022, inset in the chimney breast. There is also plenty of room for your furniture, TV and associated gadgets.
Kitchen
3.7m x 3m - 12'2" x 9'10"
Reconfigured kitchen with a wonderful breakfast bar as the gathering point. Wall, base cabinets and drawers provide the storage and the oak worktop is just right for preparation. The appliances you need are all here: integrated fridge freezer, 3/4 dishwasher, double oven, induction hob with extractor over and possibly most importantly, a wine cooler under the breakfast bar. There is also space and plumbing for a washing machine and finally there is a stainless steel single bowl sink inset in the work surface, with chrome mixer tap over.
Bedroom 1
3.4m x 2.9m - 11'2" x 9'6"
This is the primary bedroom which can accommodate a king size bed with ample space left for the wardrobes. The current wardrobes are not integrated but are included in the sale. The new wall panelling adds to the character and charm.
Bedroom 2
2.5m x 2.5m - 8'2" x 8'2"
This is the large single bedroom which also has wall panelling that complements the primary bedroom.
Shower Room
Superb, mostly tiled, contemporary shower room with large walk-in shower with raised tray. This will no doubt reinvigorate you under either the fixed rain shower head or the secondary removable shower head. The large shower screen ensures the spray stays in its rightful place. This room is completed by the white suite of a wash basin with vanity unit beneath, WC and a heated chrome towel rail.
Brochures
Property - EPC- COUNCIL TAXA payment made to your local authority in order to pay for local services like schools, libraries, and refuse collection. The amount you pay depends on the value of the property.Read more about council Tax in our glossary page.
- Band: B
- PARKINGDetails of how and where vehicles can be parked, and any associated costs.Read more about parking in our glossary page.
- Yes
- GARDENA property has access to an outdoor space, which could be private or shared.
- Yes
- ACCESSIBILITYHow a property has been adapted to meet the needs of vulnerable or disabled individuals.Read more about accessibility in our glossary page.
- Ask agent
West End, Boston Spa, Wetherby LS23 6EN
NEAREST STATIONS
Distances are straight line measurements from the centre of the postcode- Cattal Station6.2 miles
About the agent
EweMove are one of the UK's leading estate agencies thanks to thousands of 5 Star reviews from happy customers on independent review website Trustpilot. (Reference: November 2018, https://uk.trustpilot.com/categories/real-estate-agent)
Our philosophy is simple: the customer is at the heart of everything we do.
Our agents pride themselves on providing an exceptional customer experience, whether you are a vendor, landlord, buyer or tenant.
EweMove embrace the very latest techn
Notes
Staying secure when looking for property
Ensure you're up to date with our latest advice on how to avoid fraud or scams when looking for property online.
Visit our security centre to find out moreDisclaimer - Property reference 10365010. The information displayed about this property comprises a property advertisement. Rightmove.co.uk makes no warranty as to the accuracy or completeness of the advertisement or any linked or associated information, and Rightmove has no control over the content. This property advertisement does not constitute property particulars. The information is provided and maintained by EweMove, Covering Yorkshire. Please contact the selling agent or developer directly to obtain any information which may be available under the terms of The Energy Performance of Buildings (Certificates and Inspections) (England and Wales) Regulations 2007 or the Home Report if in relation to a residential property in Scotland.
*This is the average speed from the provider with the fastest broadband package available at this postcode. The average speed displayed is based on the download speeds of at least 50% of customers at peak time (8pm to 10pm). Fibre/cable services at the postcode are subject to availability and may differ between properties within a postcode. Speeds can be affected by a range of technical and environmental factors. The speed at the property may be lower than that listed above. You can check the estimated speed and confirm availability to a property prior to purchasing on the broadband provider's website. Providers may increase charges. The information is provided and maintained by Decision Technologies Limited. **This is indicative only and based on a 2-person household with multiple devices and simultaneous usage. Broadband performance is affected by multiple factors including number of occupants and devices, simultaneous usage, router range etc. For more information speak to your broadband provider.
Map data ©OpenStreetMap contributors.
