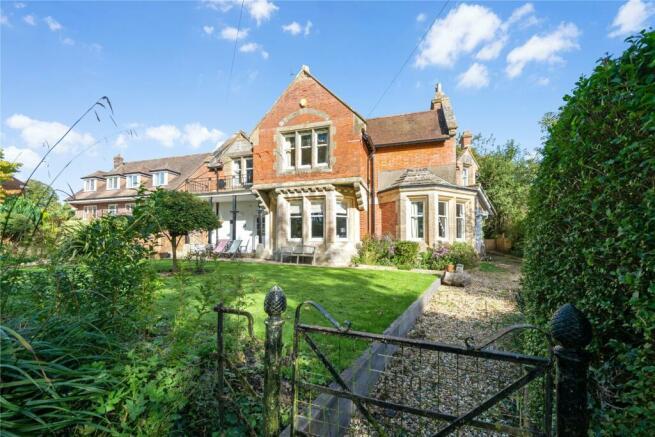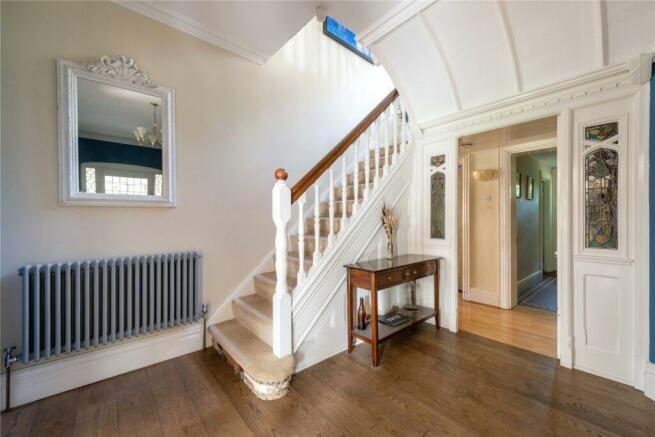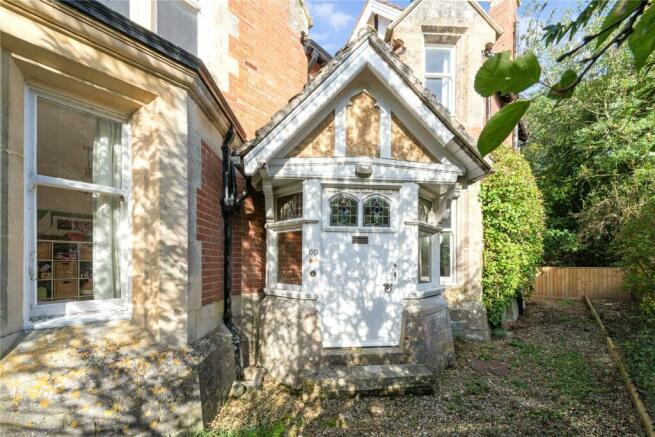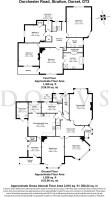
Stratton, Nr Dorchester, Dorset

- PROPERTY TYPE
Detached
- BEDROOMS
4
- BATHROOMS
2
- SIZE
Ask agent
- TENUREDescribes how you own a property. There are different types of tenure - freehold, leasehold, and commonhold.Read more about tenure in our glossary page.
Freehold
Key features
- Former rectory overlooking the village green
- Numerous character features
- Half-acre plot with generous parking
- Three elegant reception rooms
- Four bedrooms incl. principal with ensuite
- Favoured village location just four miles from Dorchester
- A graceful residence exuding timeless charm
Description
The ENTRANCE VESTIBULE leads to the MAIN HALL, which intrinsically sets the scene for the accommodation to come. Engineered oak flooring flows from the hall into the elegant DRAWING ROOM (and elsewhere), where a feature bay with sash windows beautifully frames the views of the garden. The adjacent stained glass leaded light window is reminiscent of a bygone age, and the room centres around the fireplace with wood burner, which provides a cosy focal point. The SITTING ROOM overlooks the front garden, and has a bay with a door leading outside. An open fireplace is situated to one corner and adds a timeless appeal. The DINING ROOM, currently used as a playroom, has a front bay and window seat.
Off the hall is the REAR HALL, ideal for hanging coats and with a door to the gardens. Discreetly positioned off here is the CLOAKROOM with a WC with traditional high-level cistern, and wash-hand basin. The LAUNDRY ROOM, with generous space for all the usual appliances together with a sink and dresser-style storage, is also situated off the INNER HALL, with under stair storage. The KITCHEN/BREAKFAST ROOM has an array of wall-mounted cupboards and base units with tiled work surfaces. There is a built-in oven and hob with fume hood over, but in pride of place is the refurbished electric AGA™, converted from oil. There is ample room for enjoying breakfast and casual eating, and the space is bright with natural light courtesy of the sash windows. Situated off the kitchen is the PANTRY with traditional slate/timber shelving. Together with the BOOT ROOM, with twin doors to outside, it’s the perfect spot to kick off those boots after a countryside stroll.
Stairs rise to the light-filled landing, from which doors open to all the bedrooms. The PRINCIPAL BEDROOM lies to the front of the residence, with a delightful vista over the garden and village scape beyond. A period fireplace sits in one corner, and a door opens out to a BALCONY. The ENSUITE BATHROOM has a jacuzzi, vanity unit, shower and WC, and a predominantly shelved, double-doored cupboard provides storage. BEDROOM TWO is an appealing double room with views over the garden, and BEDROOMS THREE and FOUR both feature period cast iron fireplaces. Providing further storage opportunities is a BOX ROOM, and concluding the elegant accommodation is the SHOWER ROOM resplendent with twin fine mullion leaded windows, a shower, WC and wash-hand basin.
Outside
The drive leads to a five-bar gate and a further area of parking. To the side of the residence is the BOILER ROOM and small STORE, and adjacent to the parking area is a practical log store. The FRONT GARDEN has well stocked borders providing colour and interest. A delightful veranda offers the perfect vantage spot overlooking the lawned garden and village green beyond. A further pedestrian gate leads to the welcoming front door.
The REAR GARDEN is primarily lawned, with maturing trees and well-planted borders. Steps gently rise to a rose-clad trellis, forming an enviable back drop to the residence. On a practical note, the garden is enclosed and there is a useful timber shed.
Location
Overlooking Stratton's picturesque village green, The Old Rectory offers a truly captivating outlook. A thriving village with an inviting community spirit, Stratton is made up of a thoughtful blend of older-style residences and newer properties. Here you will find everything you need, including a church, village hall, welcoming public house, playground and playing fields.
Beyond the village itself, convenience is on your doorstep; the A37 ensures easy access to both Yeovil and the county town of Dorchester. A mere four miles away, Dorchester is a vibrant market town providing chain and independent stores, cafes and restaurants, plus a wide range of services. There are two cinemas, an arts centre, the county hospital and the highly-acclaimed Thomas Hardye School, the catchment area of which includes the village of Stratton. Two mainline train stations provide easy access to London and Bristol, adding to the convenience of this location.
Directions
Use what3words.com to accurately navigate to the exact spot. Search using these three words: chess.fired.chariots
Brochures
ParticularsCouncil TaxA payment made to your local authority in order to pay for local services like schools, libraries, and refuse collection. The amount you pay depends on the value of the property.Read more about council tax in our glossary page.
Band: G
Stratton, Nr Dorchester, Dorset
NEAREST STATIONS
Distances are straight line measurements from the centre of the postcode- Dorchester West Station3.3 miles
- Dorchester South Station3.5 miles
- Maiden Newton Station4.0 miles
About the agent
DOMVS is a thriving, independent Dorset Estate Agency that stands out from the rest by providing its clients with excellent, professional service within a friendly, relaxed environment.
In a world where standards often seem to count for little, we truly believe that honesty, integrity and professionalism really matter, and as the majority of our clients come to us through recommendation, we're confident we've got this just right. So, if you're thinking
Industry affiliations



Notes
Staying secure when looking for property
Ensure you're up to date with our latest advice on how to avoid fraud or scams when looking for property online.
Visit our security centre to find out moreDisclaimer - Property reference DOR200250. The information displayed about this property comprises a property advertisement. Rightmove.co.uk makes no warranty as to the accuracy or completeness of the advertisement or any linked or associated information, and Rightmove has no control over the content. This property advertisement does not constitute property particulars. The information is provided and maintained by DOMVS, Dorchester. Please contact the selling agent or developer directly to obtain any information which may be available under the terms of The Energy Performance of Buildings (Certificates and Inspections) (England and Wales) Regulations 2007 or the Home Report if in relation to a residential property in Scotland.
*This is the average speed from the provider with the fastest broadband package available at this postcode. The average speed displayed is based on the download speeds of at least 50% of customers at peak time (8pm to 10pm). Fibre/cable services at the postcode are subject to availability and may differ between properties within a postcode. Speeds can be affected by a range of technical and environmental factors. The speed at the property may be lower than that listed above. You can check the estimated speed and confirm availability to a property prior to purchasing on the broadband provider's website. Providers may increase charges. The information is provided and maintained by Decision Technologies Limited. **This is indicative only and based on a 2-person household with multiple devices and simultaneous usage. Broadband performance is affected by multiple factors including number of occupants and devices, simultaneous usage, router range etc. For more information speak to your broadband provider.
Map data ©OpenStreetMap contributors.





