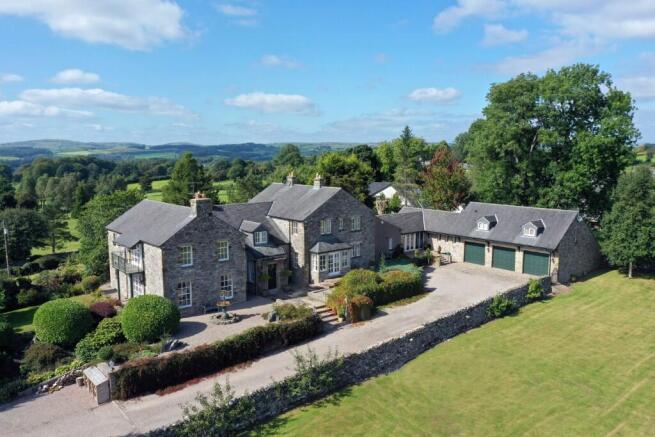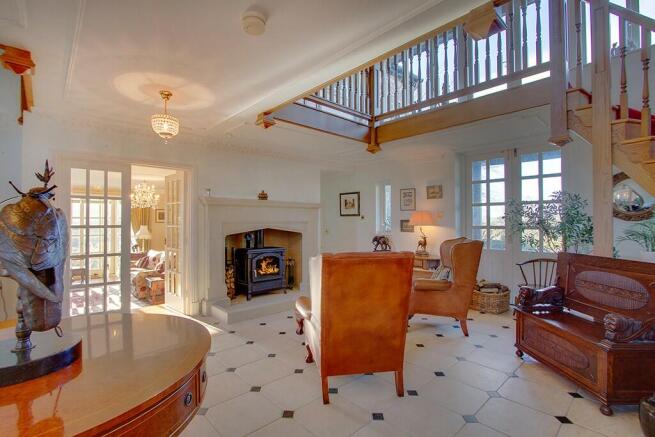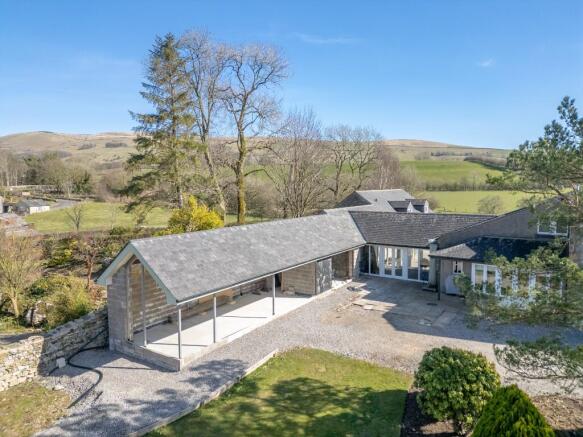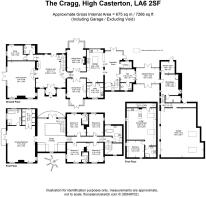
The Cragg, High Casterton, LA6 2SF
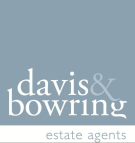
- PROPERTY TYPE
Detached
- BEDROOMS
6
- BATHROOMS
3
- SIZE
7,266 sq ft
675 sq m
- TENUREDescribes how you own a property. There are different types of tenure - freehold, leasehold, and commonhold.Read more about tenure in our glossary page.
Freehold
Key features
- A substantial detached property offering spacious, well maintained, split-level accommodation and an opportunity to refurbish and upgrade the interiors
- Planning consent for extensions to the rear to enhance the existing accommodation further. Part of the development already underway
- Potential (subject to consent) for a detached residential dwelling, ancillary accommodation or workshop/gym/home office
- Impressive reception hall, elegant triple aspect drawing room, dining and sitting rooms
- Sociable and welcoming split-level kitchen and breakfast room
- Principal en suite bedroom with private south facing balcony and dressing room, four further doubles and three bath/shower rooms
- A self-contained one bedroom apartment, (perfect for a dependent relative, teenagers or visiting guests)
- Triple garage, arrival area and excellent parking
- Established and mature well-stocked gardens with seating terraces, large pondd kitchen garden. In all, 2.34 ac (0.95 ha)
- No upward chain and part exchange considered
Description
Enjoying wonderful open views from all of the rooms, this impressive modern detached property was built in 1998 and sits elevated in a plot measuring c. 2.34 acres (0.95 hectares). The well-proportioned and light accommodation is set over two floors with an approximate gross internal area of 7266 sq ft (675 sq m) including the triple garage and first floor apartment. Well-maintained, there is also an opportunity to refurbish and upgrade the interiors.
Planning consent has been granted for internal alterations, as well as the erection of two single storey extensions at the rear to enhance the existing accommodation further. A contemporary scheme is offered by Cow Architecture based locally in Cartmel, one with plans showing an outdoor kitchen with space for dining and sitting and a room for a hot tub, all having bi-folding doors out to the garden. There is also a room providing changing and shower facilities off. The second will extend the existing living/dining kitchen and reconfigure the layout; the plans show for the creation of a fabulous sociable space with room for sitting, cooking, dining, a pantry, snug and bar.
Details of the consent are noted on page 6 and plans can be viewed on the Yorkshire Dales planning portal or from the agents. Work has commenced on the western extension and the footings are in for the extension to the existing living/dining kitchen.
Let us take you on a tour of the accommodation as it stands....from the arrival terrace at the rear, steps lead up to the main entrance; a vestibule leads into an impressive reception hall with sweeping staircase and gallery landing.
The hall itself has a substantial stone fireplace with solid fuel stove, French windows out onto the front terrace. Off the reception hall, double doors lead into an elegant triple aspect drawing room with marble fireplace and open fire grate and south facing French windows out to the garden. Also off the reception hall is a dual aspect study and cloakroom.
The inner hall leads to two splendid reception rooms positioned opposite, each with square bays and French windows out to the garden.
The inner hall is open to a sociable and welcoming split-level kitchen and breakfast room, a great space for family and friends to enjoy. The breakfast room is open-plan with feature corner window incorporating French windows out to the garden. There is also a useful shelved pantry and utility room with linen/boiler cupboard and airing cupboard.
From the kitchen, there is an internal hall with second cloakroom.
The oak staircase leads up to the first floor with a large, light filled, dual aspect landing galleried to the reception hall below. French windows lead out to a wooden deck balcony from which to enjoy splendid far-reaching views.
The triple aspect principal bedroom has French windows out to a private south-facing balcony. There is also a dressing room and a contemporary four-piece en suite bathroom. Off the upper landing there are four further double bedrooms (two of which have a connecting door) and two with en suite shower rooms. There is also a three piece house bathroom with roll top bath.
A second staircase connects to the kitchen.
Connecting the main house to the ancillaries, garage and the first floor apartment is an attractive glazed entrance with flagged floor and double opening doors open to both front and rear elevations.
Boot room with tiled floor and Belfast sink with shower attachment (for boots and dogs), garden store with door out to dog kennel and gardener's WC. The triple garage has electric up and over doors, power, light and a tool store.
An enclosed staircase leads to the first floor self-contained apartment (perfect for a dependent relative, teenagers or visiting guests) comprising an open-plan living/dining/kitchen with freestanding units and two Velux windows with far-reaching views towards Leck Fell, a double bedroom and shower room.
A gated sweeping drive leads up to the arrival terrace for cars in front of the garage with additional parking provision at a slightly lower level.
Established and mature well-stocked gardens surround the house with a terrace to the east, impressive natural rocky outcrops and mature trees and planting. A generous level lawn lies to the east with large pond and kitchen garden, all with the backdrop of splendid open countryside and fells.
Adjacent to the entrance is a second gated area. Currently planning permission is in place (subject to Lawful Development Certificate) for a triple garage and garden store. Subject to further relevant consent there is huge potential for a separate residential dwelling, ancillary accommodation or a workshop/gym/home office.
Brochures
Brochure- COUNCIL TAXA payment made to your local authority in order to pay for local services like schools, libraries, and refuse collection. The amount you pay depends on the value of the property.Read more about council Tax in our glossary page.
- Ask agent
- PARKINGDetails of how and where vehicles can be parked, and any associated costs.Read more about parking in our glossary page.
- Yes
- GARDENA property has access to an outdoor space, which could be private or shared.
- Yes
- ACCESSIBILITYHow a property has been adapted to meet the needs of vulnerable or disabled individuals.Read more about accessibility in our glossary page.
- Ask agent
The Cragg, High Casterton, LA6 2SF
Add an important place to see how long it'd take to get there from our property listings.
__mins driving to your place
About Davis & Bowring, Kirkby Lonsdale
Lane House, Kendal Road, Kirkby Lonsdale, Via Carnforth, LA6 2HH



Your mortgage
Notes
Staying secure when looking for property
Ensure you're up to date with our latest advice on how to avoid fraud or scams when looking for property online.
Visit our security centre to find out moreDisclaimer - Property reference DB2360. The information displayed about this property comprises a property advertisement. Rightmove.co.uk makes no warranty as to the accuracy or completeness of the advertisement or any linked or associated information, and Rightmove has no control over the content. This property advertisement does not constitute property particulars. The information is provided and maintained by Davis & Bowring, Kirkby Lonsdale. Please contact the selling agent or developer directly to obtain any information which may be available under the terms of The Energy Performance of Buildings (Certificates and Inspections) (England and Wales) Regulations 2007 or the Home Report if in relation to a residential property in Scotland.
*This is the average speed from the provider with the fastest broadband package available at this postcode. The average speed displayed is based on the download speeds of at least 50% of customers at peak time (8pm to 10pm). Fibre/cable services at the postcode are subject to availability and may differ between properties within a postcode. Speeds can be affected by a range of technical and environmental factors. The speed at the property may be lower than that listed above. You can check the estimated speed and confirm availability to a property prior to purchasing on the broadband provider's website. Providers may increase charges. The information is provided and maintained by Decision Technologies Limited. **This is indicative only and based on a 2-person household with multiple devices and simultaneous usage. Broadband performance is affected by multiple factors including number of occupants and devices, simultaneous usage, router range etc. For more information speak to your broadband provider.
Map data ©OpenStreetMap contributors.
