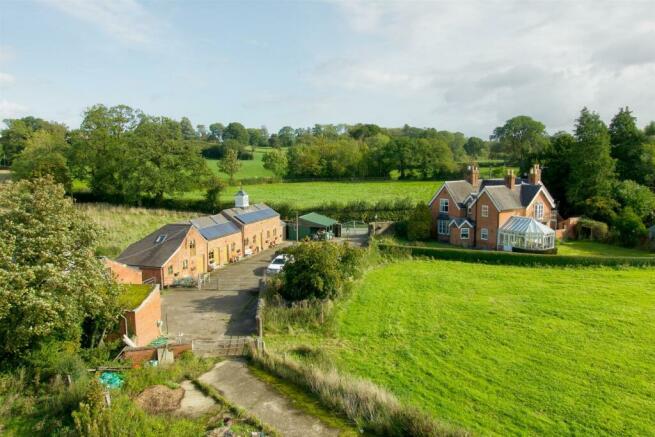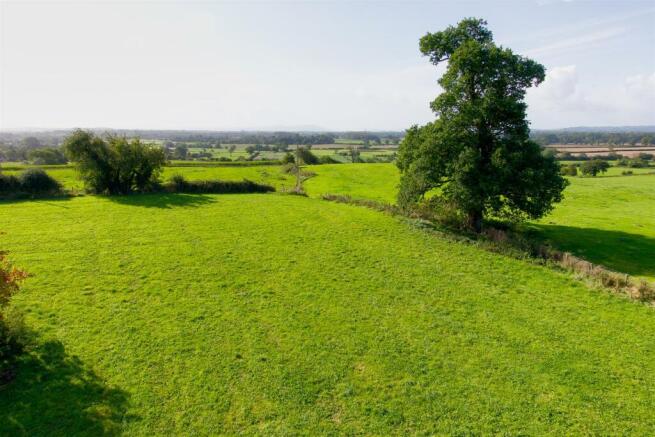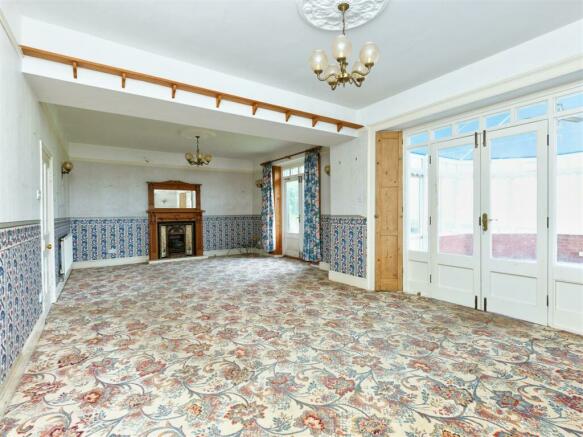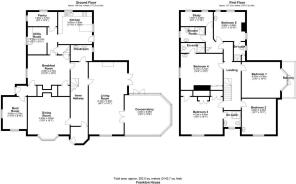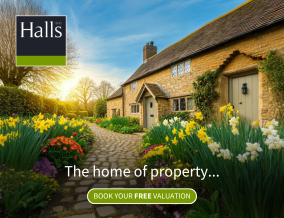
Welsh Frankton, Nr Ellesmere.
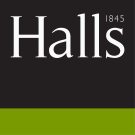
- PROPERTY TYPE
Country House
- BEDROOMS
5
- BATHROOMS
4
- SIZE
Ask agent
- TENUREDescribes how you own a property. There are different types of tenure - freehold, leasehold, and commonhold.Read more about tenure in our glossary page.
Freehold
Key features
- Substantial country Home
- Scope for modernisation
- Converted Barn / Holiday Cottage
- Range of Outbuildings
- Land ext to around 25 acres
- Delightful rural location
Description
Description - Halls are delighted with instructions to offer Frankton House, at Welsh Frankton, near Ellesmere, for sale by private treaty.
Frankton House is a particularly attractive and substantial period country house situated within land and gardens extending to around 25 acres, or thereabouts, whilst also boasting a fully converted barn (currently utilised as a Holiday Cottage) and a further range of versatile outbuildings, all of which offer scope for modernisation, located in a delightful rural setting within the north Shropshire hamlet of Welsh Frankton.
The property, which offers a wealth of internal accomodation extending to over 3000 sq ft, represents an excellent opportunity for refurbishment and modernisation, currently comprising, on the ground floor, an entrance Porch, Dining Room, Living Room, Conservatory, Breakfast Room, Kitchen (with spacious Pantry), Utility Room, Cloakroom, and Boot Room, together with, to the first floor, five Bedrooms (three of which benefit from En-Suites), a Study, and a family Shower Room.
Externally, the property is complimented by generous gardens which surround the property and currently comprise areas of lawn interspersed by floral and herbaceous borders. The gardens, again, may benefit from landscaping in order to realise their full potential.
Most unusually, the property also features a converted barn, currently utilised as a single holiday cottage but with excellent potential for a variety of future usages, such as dependant living, and may even offer scope for division into two units (PP permitting).
Frankton House also benefits from a further range of versatile outbuildings, to briefly include: Lean-To/Store, Garage/Workshop, General Store/Stables, two bay Portal Frame Dutch Barn, and timber Garage.
The property is situated within land and gardens extending, in all, to around 25 acres, or thereabouts, with the latter being of particular note to those with agricultural or equestrian interests. The land is retained within convenient sized enclosures and is suitable for the grazing of a variety of livestock whilst enjoying excellent views to the South encompassing the Shropshire Hills.
Situation - Frankton House is situated on the outskirts of the hamlet of Welsh Frankton, set back from a quiet country lane a short distance from the A495 Ellesmere to Oswestry Road. The hamlet provides an active Community Hall, Cricket Club, and Church, with a further extensive range of amenities available in the nearby town of Ellesmere (3 miles). The location is popular for commuting to Oswestry, Shrewsbury, Wrexham, Chester and Liverpool, with easy access to regional airports at Liverpool, Birmingham and Manchester. There are a number of highly regarded private and state schools nearby including The Marches, Lakelands Academy, Ellesmere College, Moreton Hall and Packwood Haugh.
The Accommodation Comprises: -
Ground Floor: -
Reception Hall
Boot Room 3.6m x 2.7m
Dining Room 4.9m x 4.2m
Inner Hallway
Kitchen 3.8m x 3.6m
Pantry 3.7m x 1.6m
Utility Room
Hallway
Breakfast Room 4.7m x 3.3m
Downstairs Cloakroom
Living Room 8.1m x 4.3m
Conservatory 5.09m x 4.4m
Side Entrance Porch
First floor:-
Galleried Landing
Bedroom One 4.3m x 4m
Bedroom Two 4m x 4m
Bedroom Three 4.9m x 4.1m
En Suite Shower Room
Bedroom Four 4.7m x 4.41m
En Suite Shower Room
Bedroom Five 3.9m x 3.69m
En Suite Shower Room
Study 3.6m x 1.6m
Shower Room
(secondary stairscase back to ground floor)
Outside - The property is approached from a small council maintained country lane through high level entrance gates (formerly electrically operated but not currently in working operation) leading to a concreted yard with room for the parking and manoeuvring a number of vehicles with the main house to the left hand side and the Barn and Agricultural Buildings to the right.
Gardens - The gardens are a super feature, surrounding the property and being predominantly lawned, interspersed by borders, which are now in need of some landscaping, and maturing bushes and trees. Block paving flanks the front and side of the property with a stone wall forming the boundary between the property and the country lane. Within the gardens in a timber cabin which offers potential for a number of usages and has most recently been used for occupation by a lodger.
The Barn - Fully converted former shippon, recently utilised as a holiday cottage and including spacious accommodation arranged over two floors offering potential for use as dependant living accommodation, holiday letting or snooker room/gym etc.
Lean-To General Store - 5.2m x 2.3m (17'0" x 7'6" ) - Offering potential for additional living accommodation
Outbuildings -
Garage/Workshop - Workshop (3.57m x 2.89m)
Garage (9.63m x 9.3m)
Brick elevations, concrete base, power and light laid on, roller shutter front and rear entrance doors.
General Purpose Storage/Stables - 13.5m 9.3m (44'3" 30'6" ) - Concrete base, concrete block elevations, concrete block and steel frame construction, concrete base, internally divided in to two stables and four pigs coates ideal for a number of usages including an American style stable barn.
Two Bay Portal Framed Dutch Barn With Lean-To -
Timber Garage - 5m x 3m (16'4" x 9'10" ) - Lean-to car port to one side
Land - Situated immediately to the south and west of the property and extending to approximately 24 acres, or thereabouts, with far-reaching views towards the Shropshire hills. The land is retained within six conveniently sized enclosures and represents an excellent opportunity for for the grazing of a variety of livestock and horses, whilst also offering possibilities for conversion into equestrian facilities (PP permitting).
Approx 1,000 ft (304m) of the land enjoys canal frontage (Shropshire Union Canal, Llangollen Branch).
Services - We are advised that the property benefits from mains water and electric. The central heating is oil-fired and drainage is to a private system.
Tenure - The property is said to be of Freehold tenure and vacant possession will be granted upon completion.
Local Authority - Shropshire Council, Shirehall, Abbey Foregate, Shrewsbury, Shropshire, SY2 6ND
Council Tax - The property is shown as being within band F on the local authority register.
Brochures
Welsh Frankton, Nr Ellesmere.- COUNCIL TAXA payment made to your local authority in order to pay for local services like schools, libraries, and refuse collection. The amount you pay depends on the value of the property.Read more about council Tax in our glossary page.
- Ask agent
- PARKINGDetails of how and where vehicles can be parked, and any associated costs.Read more about parking in our glossary page.
- Yes
- GARDENA property has access to an outdoor space, which could be private or shared.
- Yes
- ACCESSIBILITYHow a property has been adapted to meet the needs of vulnerable or disabled individuals.Read more about accessibility in our glossary page.
- Ask agent
Welsh Frankton, Nr Ellesmere.
Add an important place to see how long it'd take to get there from our property listings.
__mins driving to your place




Your mortgage
Notes
Staying secure when looking for property
Ensure you're up to date with our latest advice on how to avoid fraud or scams when looking for property online.
Visit our security centre to find out moreDisclaimer - Property reference 32854079. The information displayed about this property comprises a property advertisement. Rightmove.co.uk makes no warranty as to the accuracy or completeness of the advertisement or any linked or associated information, and Rightmove has no control over the content. This property advertisement does not constitute property particulars. The information is provided and maintained by Halls Estate Agents, Ellesmere. Please contact the selling agent or developer directly to obtain any information which may be available under the terms of The Energy Performance of Buildings (Certificates and Inspections) (England and Wales) Regulations 2007 or the Home Report if in relation to a residential property in Scotland.
*This is the average speed from the provider with the fastest broadband package available at this postcode. The average speed displayed is based on the download speeds of at least 50% of customers at peak time (8pm to 10pm). Fibre/cable services at the postcode are subject to availability and may differ between properties within a postcode. Speeds can be affected by a range of technical and environmental factors. The speed at the property may be lower than that listed above. You can check the estimated speed and confirm availability to a property prior to purchasing on the broadband provider's website. Providers may increase charges. The information is provided and maintained by Decision Technologies Limited. **This is indicative only and based on a 2-person household with multiple devices and simultaneous usage. Broadband performance is affected by multiple factors including number of occupants and devices, simultaneous usage, router range etc. For more information speak to your broadband provider.
Map data ©OpenStreetMap contributors.
