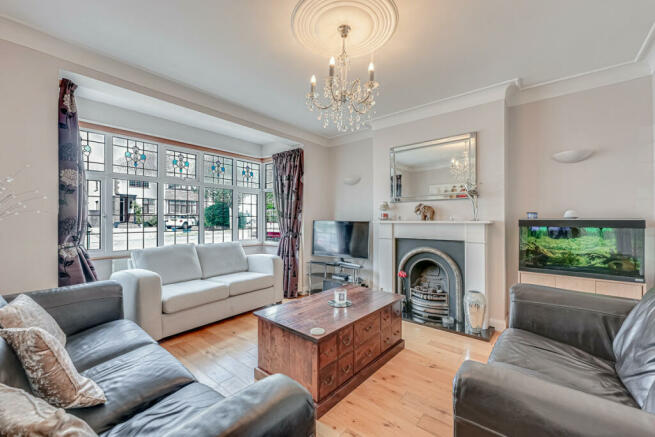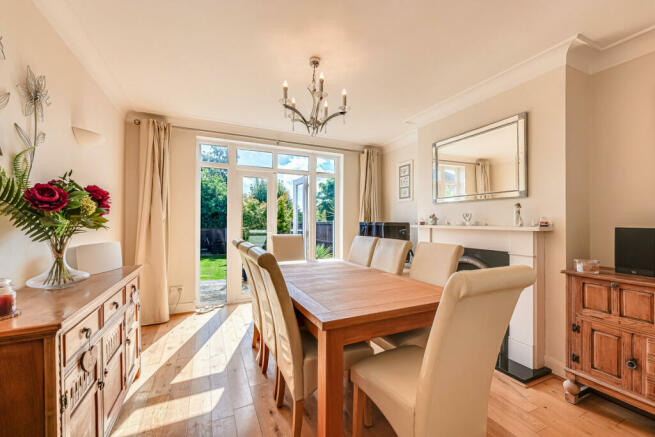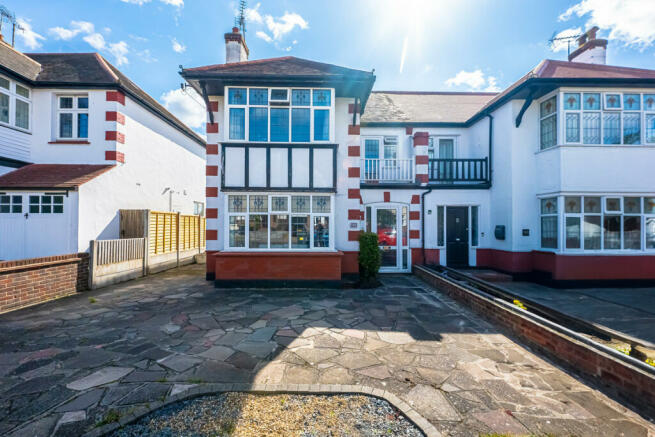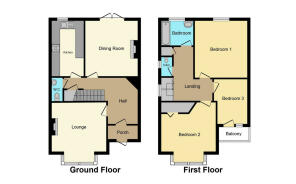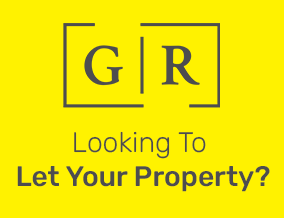
Thames Drive, Leigh-on-sea, SS9

- PROPERTY TYPE
Semi-Detached
- BEDROOMS
3
- BATHROOMS
1
- SIZE
Ask agent
- TENUREDescribes how you own a property. There are different types of tenure - freehold, leasehold, and commonhold.Read more about tenure in our glossary page.
Freehold
Key features
- Three Good Sized Bedrooms
- Fitted Kitchen With Space For Appliances
- Extensive Rear Garden
- Off Street Parking
- 11 Minute Walk From Leigh Train Station
- 23 Minute Walk From Bell Wharf Beach
- 5 Minute Drive From The Vibrant Leigh Broadway
- Easy Access Onto The A13
- Huge Potential To Extend STPP
- West Leigh Junior School Catchment
Description
The fitted kitchen is equipped with ample space for your appliances, making cooking a breeze. For added convenience, there is a downstairs w/c on the ground floor.
Upstairs, you'll find three well-proportioned bedrooms, each providing comfortable living spaces. Bedroom three even boasts a delightful balcony, perfect for enjoying the outdoors from the comfort of your room.
The two-piece suite bathroom ensures convenience and functionality, while a separate w/c adds extra comfort for the household.
This lovely home also features an extensive rear garden, providing a serene outdoor area for relaxation and recreation. Additionally, off-street parking to the front of the property offers easy accessibility for vehicles.
Amenities nearby include an 11 minute walk from Leigh train station where you can catch the C2C trainline into London Fenchurch street, a 22 minute walk from Leigh golf range meaning you can destress with a round of golf whenever you desire, a 23 minute walk from Bell wharf beach providing the perfect excuse to enjoy your morning coffee by the sea, bus connections providing multiple routes and easy access onto the A13.
Council Tax Band – E
Tenure – Freehold
Porch
Entrance door into porch comprising smooth ceiling with fitted spotlights, tiled flooring, door to:
Hallway
Coved cornicing to smooth ceiling with ceiling lighting, stairs to first floor landing, under stairs storage, radiator, solid oak flooring, doors to:
Lounge
12’11 x 15’6
Double glazed bay window to front, coved cornicing to smooth ceiling with ceiling rose and ceiling lighting, wall mounted lighting, feature fireplace, radiator, solid oak flooring.
Dining Room
14’ x 12’5
Double glazed French doors to rear leading to rear garden ,double glazed windows to rear, coved cornicing to smooth ceiling with ceiling light, feature fireplace, radiator, solid oak flooring.
Kitchen
8’ x 14’11
Range of wall and base level units with granite work surfaces above incorporating sink with mixer tap, space for range style cooker with extractor unit above, space for fridge/freezer, space for washing machine, space for tumble dryer, space for dishwasher, double glazed window to rear, coved cornicing to smooth ceiling with fitted spotlights, radiator, partially tiled walls, tiled flooring.
Downstairs W/C
Two piece suite comprising wall mounted wash hand basin with mixer tap, low level w/c, double glazed obscure window to side fitted spotlights, radiator, tiled walls, tiled flooring.
First Floor Landing
Glazed stained glass window to side, coved cornicing to ceiling with pendant lighting, loft access, radiator, airing cupboard, carpeted flooring, doors to:
Bedroom One
14’4 x 14’
Double glazed window to rear, coved cornicing to smooth ceiling with ceiling lighting, picture rail, radiator, carpeted flooring.
Bedroom Two
12’2 x 15’7
Double glazed bay window to front, coved cornicing to smooth ceiling with ceiling lighting, picture rail, fitted wardrobe, radiator, laminate flooring.
Bedroom Three
11’1 x 8’3>7’4
Double glazed door to front leading to balcony, double glazed window to front, coved cornicing to ceiling with smooth ceiling with ceiling lighting, picture rail, radiator, carpeted flooring.
Bathroom
Two piece suite comprising tiled bath, wash hand basin set into vanity unit, double glazed obscure window to rear, ceiling light, tiled walls, tiled flooring.
W/C
One piece suite comprising low level w/c, double glazed obscure window to side, ceiling light, tiled walls, tiled flooring.
Rear Garden
Commencing with decked seating area, remainder laid to lawn, patio seating area to rear, external tap, external lighting, mature shrubbery throughout.
Front Garden
Crazy paved driveway providing off street parking for multiple vehicles, side gated access leading to rear garden.
Detached Garage
Power & lighting.
- COUNCIL TAXA payment made to your local authority in order to pay for local services like schools, libraries, and refuse collection. The amount you pay depends on the value of the property.Read more about council Tax in our glossary page.
- Ask agent
- PARKINGDetails of how and where vehicles can be parked, and any associated costs.Read more about parking in our glossary page.
- Yes
- GARDENA property has access to an outdoor space, which could be private or shared.
- Yes
- ACCESSIBILITYHow a property has been adapted to meet the needs of vulnerable or disabled individuals.Read more about accessibility in our glossary page.
- Ask agent
Thames Drive, Leigh-on-sea, SS9
NEAREST STATIONS
Distances are straight line measurements from the centre of the postcode- Leigh-on-Sea Station0.5 miles
- Chalkwell Station1.8 miles
- Westcliff Station2.7 miles
About the agent
Gilbert & Rose are the people's choice for property marketing in South East Essex. Our goal with every client is to put the excitement back into the experience of selling and buying a home, personally managing all aspects on your behalf to make the process as straightforward and enjoyable as possible.
We are committed to transparency above all else. Through clear communication, strong local knowledge and in-depth experience in marketing houses across the region, we make sure you're info
Industry affiliations

Notes
Staying secure when looking for property
Ensure you're up to date with our latest advice on how to avoid fraud or scams when looking for property online.
Visit our security centre to find out moreDisclaimer - Property reference RX286485. The information displayed about this property comprises a property advertisement. Rightmove.co.uk makes no warranty as to the accuracy or completeness of the advertisement or any linked or associated information, and Rightmove has no control over the content. This property advertisement does not constitute property particulars. The information is provided and maintained by Gilbert & Rose, Leigh-on-sea. Please contact the selling agent or developer directly to obtain any information which may be available under the terms of The Energy Performance of Buildings (Certificates and Inspections) (England and Wales) Regulations 2007 or the Home Report if in relation to a residential property in Scotland.
*This is the average speed from the provider with the fastest broadband package available at this postcode. The average speed displayed is based on the download speeds of at least 50% of customers at peak time (8pm to 10pm). Fibre/cable services at the postcode are subject to availability and may differ between properties within a postcode. Speeds can be affected by a range of technical and environmental factors. The speed at the property may be lower than that listed above. You can check the estimated speed and confirm availability to a property prior to purchasing on the broadband provider's website. Providers may increase charges. The information is provided and maintained by Decision Technologies Limited. **This is indicative only and based on a 2-person household with multiple devices and simultaneous usage. Broadband performance is affected by multiple factors including number of occupants and devices, simultaneous usage, router range etc. For more information speak to your broadband provider.
Map data ©OpenStreetMap contributors.
