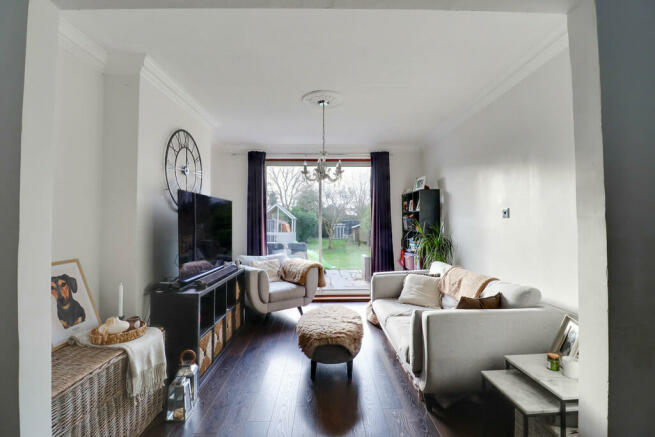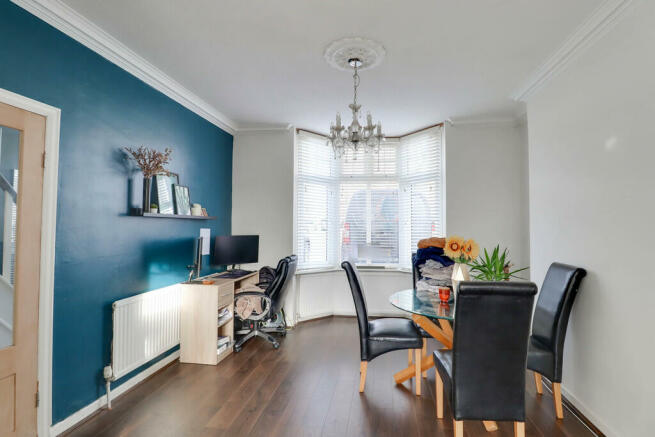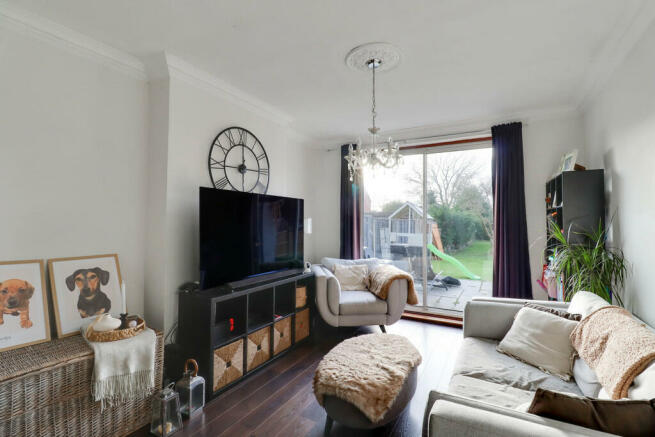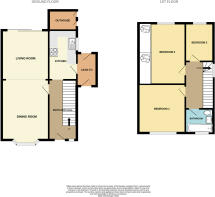Westfield Road, Hinckley
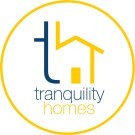
- PROPERTY TYPE
Detached
- BEDROOMS
3
- BATHROOMS
1
- SIZE
Ask agent
- TENUREDescribes how you own a property. There are different types of tenure - freehold, leasehold, and commonhold.Read more about tenure in our glossary page.
Freehold
Key features
- Charming 3-bed detached property
- Spacious garden
- Through lounge/diner
- Family bathroom with rainfall shower
- Outhouse to the rear
- Plenty of off road parking
- Lots of natural light
- Fantastic transport links
- Great location
- Call now to view
Description
Step into a realm of comfort and sophistication with this captivating 3-bedroom detached property.
Entrance Hall:
As you enter, a welcoming space unfolds, seamlessly connecting the living/diner and kitchen. A stylish vertical radiator stands tall, complementing the pristine wood flooring. The stairs on the right-hand side beckon, promising an enticing journey to the upper level.
Lounge/Diner:
The heartbeat of the home, a spacious living/dining area, gracefully spans the entire property. Sunlight dances through a bay window at the front and sliding doors to the rear, casting a warm glow on the elegant wood flooring that graces the space.
Kitchen:
The culinary haven boasts ample cupboard space, a testament to thoughtful design. Modern conveniences include a combi boiler, ensuring a harmonious blend of functionality and style. Contemporary laminate flooring sets a sleek backdrop, inviting you into a culinary oasis. A convenient door leads seamlessly to the utility room.
Utility Room:
Adjacent to the property, this utility space beckons with easy access to the rear, front, and kitchen. While lacking a direct power supply, strategic placement of plug sockets and plumbing adds a touch of practicality.
Bedrooms:
Bedroom One: A front-facing double room, adorned with charming alcoves, laminate flooring, and wood paneling. Bedroom Two: Nestled at the rear, this double room unfolds with fitted wardrobes and original wood flooring, whispering tales of timeless elegance. Bedroom Three: At the top of the stairs, this cozy space welcomes you with warm wood flooring, promising tranquil nights.
Bathroom:
Nestled at the front of the property on the 1st floor, the bathroom unveils a sanctuary of luxury. A bath with a rainfall shower, a wash hand basin with a vanity unit, a toilet with a cistern, and a vertical towel radiator - a symphony of modern functionality and stylish design.
Outdoors:
Venture beyond the walls, where the property extends its charm into a private garden space, perfect for moments of relaxation and enchanting outdoor gatherings.
Location:
Ideally situated for easy access to local amenities and transport links, promising a lifestyle of convenience and tranquility.
Viewing Highly Recommended!
Immerse yourself in the unique charm of this property. Schedule a viewing today and let your imagination unfold the endless possibilities of making it your dream home!
ENTRANCE HALL 5' 10" x 12' 1" (1.8m x 3.7m) Leads to the living/diner and kitchen. Stairs on the right hand to the first floor. Verticle radiator and wood flooring.
LOUNGE/DINER 26' 10" x 11' 5" (8.2m x 3.5m) Through living/diner spanning the length of the property (front to back). Bay window to the front, sliding doors to the rear. Wood flooring.
KITCHEN 6' 10" x 12' 1" (2.1m x 3.7m) Ample cupboard space. Combi boiler. Laminate flooring. Door leading to the utility room.
UTILITY ROOM 8' 2" x 3' 11" (2.5m x 1.2m) Attached to the side of the property with access to the rear, front and the kitchen. No direct power supply however plug sockets and plumbing close by.
LANDING 9' 2" x 6' 6" (2.8m x 2m) Leads to the three bedrooms and bathroom upstairs. Carpeted.
BEDROOM ONE 10' 9" x 12' 1" (3.3m x 3.7m) Located at the front of the property. Double room. Chimney breast creating alcoves either side. Laminate flooring, wood panelling.
BEDROOM TWO 9' 6" x 13' 1" (2.9m x 4m) Double room located to the rear of the property. Fitted wardrobes with sliding doors and mirrors. Original wood floor.
BEDROOM THREE 8' 10" x 6' 6" (2.7m x 2m) Smallest of the three rooms, located top of the stairs to the rear of the property. Wood flooring.
BATHROOM 5' 10" x 5' 2" (1.8m x 1.6m) Situated at the front of the property on the 1st floor. Bath with rainfall shower over, wash hand basin with vanity unit, toilet with cistern and a vertical towel radiator.
- COUNCIL TAXA payment made to your local authority in order to pay for local services like schools, libraries, and refuse collection. The amount you pay depends on the value of the property.Read more about council Tax in our glossary page.
- Band: C
- PARKINGDetails of how and where vehicles can be parked, and any associated costs.Read more about parking in our glossary page.
- Off street
- GARDENA property has access to an outdoor space, which could be private or shared.
- Yes
- ACCESSIBILITYHow a property has been adapted to meet the needs of vulnerable or disabled individuals.Read more about accessibility in our glossary page.
- Ask agent
Westfield Road, Hinckley
NEAREST STATIONS
Distances are straight line measurements from the centre of the postcode- Hinckley Station0.3 miles
- Nuneaton Station3.6 miles
- Bedworth Station5.4 miles
About the agent
At Tranquility Homes, we provide a tailor-made and personal property service in selling or renting. Your goal is our goal and helping our clients achieve what they want from a property service is key. From start to finish, we will be working alongside you every step of the way. Based in Anstey, Leicester, we cover Leicester, Leicestershire and Nottinghamshire specialising in Residential Sales, Lettings and Property Sourcing.
Our ethos is to provide the highest level of customer service
Industry affiliations


Notes
Staying secure when looking for property
Ensure you're up to date with our latest advice on how to avoid fraud or scams when looking for property online.
Visit our security centre to find out moreDisclaimer - Property reference 102890002499. The information displayed about this property comprises a property advertisement. Rightmove.co.uk makes no warranty as to the accuracy or completeness of the advertisement or any linked or associated information, and Rightmove has no control over the content. This property advertisement does not constitute property particulars. The information is provided and maintained by Tranquility Homes Ltd, Hinckley. Please contact the selling agent or developer directly to obtain any information which may be available under the terms of The Energy Performance of Buildings (Certificates and Inspections) (England and Wales) Regulations 2007 or the Home Report if in relation to a residential property in Scotland.
*This is the average speed from the provider with the fastest broadband package available at this postcode. The average speed displayed is based on the download speeds of at least 50% of customers at peak time (8pm to 10pm). Fibre/cable services at the postcode are subject to availability and may differ between properties within a postcode. Speeds can be affected by a range of technical and environmental factors. The speed at the property may be lower than that listed above. You can check the estimated speed and confirm availability to a property prior to purchasing on the broadband provider's website. Providers may increase charges. The information is provided and maintained by Decision Technologies Limited. **This is indicative only and based on a 2-person household with multiple devices and simultaneous usage. Broadband performance is affected by multiple factors including number of occupants and devices, simultaneous usage, router range etc. For more information speak to your broadband provider.
Map data ©OpenStreetMap contributors.
