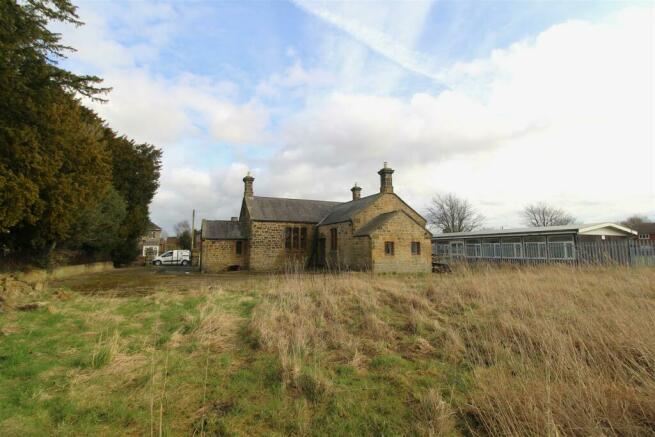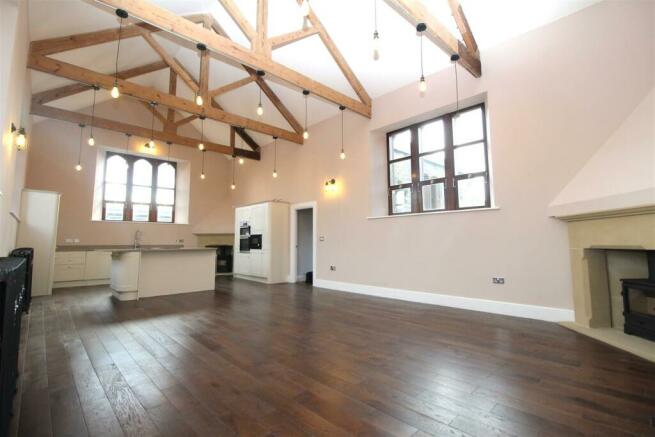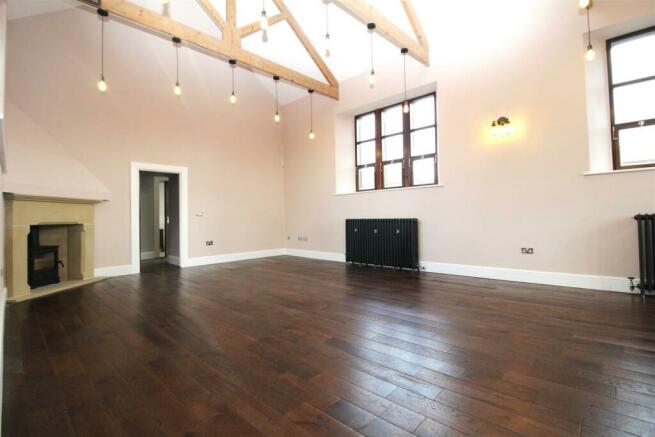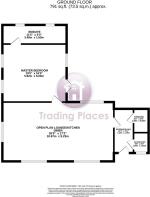Main Road, Dinnington, Newcastle Upon Tyne

- PROPERTY TYPE
Character Property
- BEDROOMS
1
- BATHROOMS
1
- SIZE
Ask agent
- TENUREDescribes how you own a property. There are different types of tenure - freehold, leasehold, and commonhold.Read more about tenure in our glossary page.
Freehold
Key features
- Beautifully Restored Former School
- Planning For Extension To School Building
- Planning For A Further Two Stone Built Detached Properties
- Unique Residence And Investment Opportunity
- Original Features Throughout
- Grade II Listed
- Rare To The Market
- Lovely Village Location
- Good Road Links To Newcastle Airport, A1 And A69
Description
The building to the front has been renovated to an exacting standard maintaining original features likely to appeal to a wide range of purchasers. The former school house welcomes you into a hallway with doors to the cloaks wc and spacious breakfasting kitchen/living area, this being the real heart of this home. From the breakfasting kitchen you find the door to the double bedroom with en-suite shower room. Externally there are wraparound gardens and a drive providing parking for multiple cars.
The site has vehicular access from the road to the parking area, this will ultimately become a shared driveway for the three properties on the completion of the build. There is planning permission in place (2016/1700/01/DET) for “Change of use and extension of former school building (Class D2) to form detached dwelling (Class C3), erection of 2 detached dwellings (Class C3), alteration to access onto Main Road, and associated landscaping and boundary treatment.” The overall site area extends to 1675m². Further details below.
Contact Trading Places on 0191-251-1189 to arrange your private viewing of this unique opportunity to secure a ready-to-move-into residence with planning for extension works and a profitable building project in the land to the rear.
Entrance Hallway - 3.12m x 1.19m (10'3 x 3'11) - Entrance through hardwood front door into spacious hallway. Doors leading to lounge and cloaks WC. Hardwood flooring, cast iron decorative industrial fireplace and chrome recessed spotlights. Large storage cupboard.
Cloaks Wc - 1.83m x 1.52m (6' x 5') - Cloaks WC with traditional fittings including pedestal wash basin and low level WC. Tiled decorative flooring and modern brick affect tiles to half height. Bespoke replaced timber frame double glazed window allowing for natural light. Chrome recessed spotlights and cast iron decorative industrial radiator.
Storage Cupboard - 1.30m x 0.84m (4'3 x 2'9) - Additional cupboard housing consumer unit and providing extra storage.
Open Plan Lounge/Kitchen Diner - 10.67m x 5.23m (35' x 17'2) - Impressive grand airy space is the open plan lounge kitchen/diner. Exposed beams with industrial ceiling lights. Modern fitted kitchen with larger style feature island incorporating induction hob and units below. Vast kitchen units including wall, base and draw units with matching 'Quartz' worktops. Integrated appliances include fridge/freezer, double oven, microwave and dishwasher. Stainless steel one and half bowl sink with modern tap and directional spray. Hardwood flooring fitted throughout with four bespoke replaced timber framed triple casement windows. Two cast iron decorative industrial radiators. Two Inglenook fireplaces with limestone hearth, surround and insert with wood burner. Door leading to Master Bedroom.
Master Bedroom - 5.92m x 5.00m (19'5 x 16'5) - Spacious Master Suite with door leading to En-suite. Three bespoke replaced timber frame windows with triple casements allowing for natural light, together with bespoke timber frame double glazed door leading to rear of property. Inglenook fireplace with limestone hearth, insert and surround and woodburner. Exposed timber beams with industrial ceiling lights.
En-Suite - 3.48m x 1.60m (11'5 x 5'3) - To the rear of the property the sn-suite is a bright space with two bespoke replaced timber frame windows providing views to the rear. Traditional suite with freestanding bath with 'Rainfall' shower and separate telephone attachment. Pedestal wash basin with low level WC. Modern floor to ceiling radiator. Decorative floor tiles and full height brick effect wall tiles.
Externally - Externally there is access from Main Road to parking area with huge potential.
Planning permission in place for extension to former school building and the erection of two detached dwellings to the rear.
Cgi Image Artist Impressions -
Planning Permission - Plot 1 - Change of use and extension of former school building to 2 bed detached dwelling (Class C3).
Plot 2 - Planning Permission in place for erection of a three bedroomed detached dwelling.
Plot 3 - Planning Permission in place for erection of a four bedroomed detached dwelling.
Details of the approvals at the development:
Contact Trading Places on 0191-2511189 to get further information or clarification. Trading Places also have the complete pack of drawings for the development - please call directly to get these.
Brochures
Main Road, Dinnington, Newcastle Upon TyneBrochure- COUNCIL TAXA payment made to your local authority in order to pay for local services like schools, libraries, and refuse collection. The amount you pay depends on the value of the property.Read more about council Tax in our glossary page.
- Ask agent
- PARKINGDetails of how and where vehicles can be parked, and any associated costs.Read more about parking in our glossary page.
- Yes
- GARDENA property has access to an outdoor space, which could be private or shared.
- Yes
- ACCESSIBILITYHow a property has been adapted to meet the needs of vulnerable or disabled individuals.Read more about accessibility in our glossary page.
- Ask agent
Energy performance certificate - ask agent
Main Road, Dinnington, Newcastle Upon Tyne
NEAREST STATIONS
Distances are straight line measurements from the centre of the postcode- Newcastle Airport Tram Stop1.7 miles
- Callerton Parkway Metro Station2.2 miles
- Bank Foot Metro Station2.8 miles
About the agent
Buying and renting a property can be a challenging experience and we're here to make sure this goes as smoothly as possible, by giving you all the help you need.
Trading Places Estate and Lettings Agents biggest strength is the genuinely warm, friendly and professional approach that we offer all of our clients.
Our record of success has been built upon a single-minded desire to provide our clients, with a top class personal service delivered by highly motivated and trained staff.
Industry affiliations



Notes
Staying secure when looking for property
Ensure you're up to date with our latest advice on how to avoid fraud or scams when looking for property online.
Visit our security centre to find out moreDisclaimer - Property reference 32853041. The information displayed about this property comprises a property advertisement. Rightmove.co.uk makes no warranty as to the accuracy or completeness of the advertisement or any linked or associated information, and Rightmove has no control over the content. This property advertisement does not constitute property particulars. The information is provided and maintained by Trading Places, Whitley Bay. Please contact the selling agent or developer directly to obtain any information which may be available under the terms of The Energy Performance of Buildings (Certificates and Inspections) (England and Wales) Regulations 2007 or the Home Report if in relation to a residential property in Scotland.
*This is the average speed from the provider with the fastest broadband package available at this postcode. The average speed displayed is based on the download speeds of at least 50% of customers at peak time (8pm to 10pm). Fibre/cable services at the postcode are subject to availability and may differ between properties within a postcode. Speeds can be affected by a range of technical and environmental factors. The speed at the property may be lower than that listed above. You can check the estimated speed and confirm availability to a property prior to purchasing on the broadband provider's website. Providers may increase charges. The information is provided and maintained by Decision Technologies Limited. **This is indicative only and based on a 2-person household with multiple devices and simultaneous usage. Broadband performance is affected by multiple factors including number of occupants and devices, simultaneous usage, router range etc. For more information speak to your broadband provider.
Map data ©OpenStreetMap contributors.




