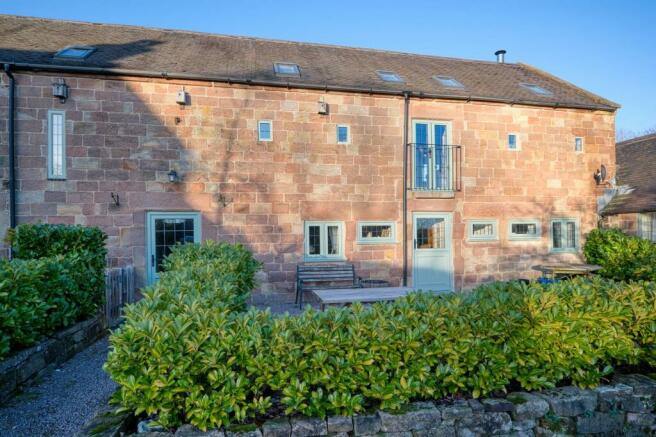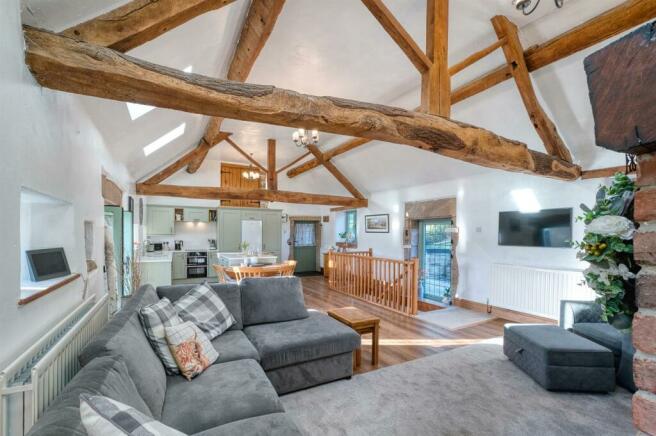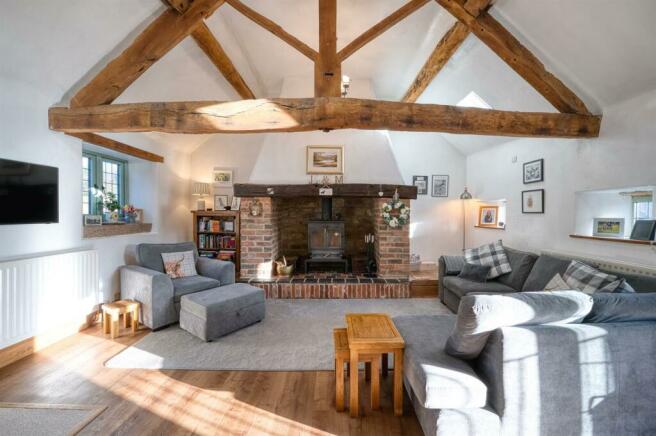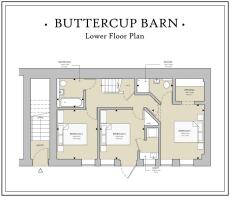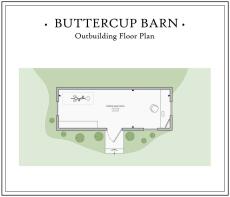
Buttercup Barn, Kirk Ireton

- PROPERTY TYPE
House
- BEDROOMS
3
- BATHROOMS
2
- SIZE
1,507 sq ft
140 sq m
- TENUREDescribes how you own a property. There are different types of tenure - freehold, leasehold, and commonhold.Read more about tenure in our glossary page.
Freehold
Key features
- Stunning Residence in idyllic location
- High quality renovation - new kitchen, bathrooms, flooring, windows and doors
- 0.5 acre plot with tremendous panoramic south-facing views
- Off-road parking for 5 vehicles
- Stylish decor throughout
- Separate gym-home office with dedicated Wifi
- Large lawned rear garden with outdoor dining area
- Secluded south-facing front garden
- Spectacular lounge-kitchen-diner with vaulted ceiling and Juliet balcony
- Master bedroom with en-suite and dressing area
Description
Located in a small friendly community which is less than one mile from Kirk Ireton village centre and three miles from Wirksworth, this home offers a serene pace of life whilst still being connected to the local community (and the opportunity to work from home, if you so wish!). Approach the home along a 0.5km stone shared private driveway bounded by copper beech trees on either side and 40 acres of pasture land.
This converted barn maximises the views by having the huge lounge-kitchen-diner on the upper floor. On the ground floor are three double bedrooms (one en-suite and with a dressing room), a family bathroom and utility room. There are entrances on both floors and an internal stone staircase, perfect for kicking off muddy boots after a hearty local walk. Outside, the sun-trap south-facing graveled garden has space for outside dining, whilst the large rear garden is mostly laid to lawn. It also has a dedicated dining area, tremendous views and houses the separate gym-office building.
Kirk Ireton is an extremely popular village which can be reached on foot via local footpaths. The village has an outstanding-rated primary school, pub, village hall and church. Nearby Wirksworth is a thriving town with leisure centre, children's swimming pool, schools, successful arts festival, independent retailers, eateries and pubs, cinema and steam railway. Carsington Water and the High Peak Trail are both within 5 miles and road and public transport access into the Peak District is very good. It's a wonderful, peaceful and friendly place to live.
Front Of The Home - Buttercup Barn is located at the end of a long driveway, off Tinkerley Lane. The home has two dedicated parking spaces to the front and three at the rear. Approaching from the front along a winding path towards the front garden, the impressive, attractive stone-built barn is bordered by a low-level dry stone wall with neat laurel hedge above. The main entrance on the far left leads into a stone staircase up to the first floor, whilst you can also enter the home into Bedroom Two via the new hardwood stable door. From the front you can see some of the new Residence 9 doors and windows - these are replica 19th Century timber designs which perfectly fit the aesthetic of the barn.
Ascend the stone staircase, with storage above and plenty of room on the stairs for footwear, to the main entrance doorway into the lounge-kitchen-diner.
Lounge-Kitchen-Diner - 9.6 x 5.5 (31'5" x 18'0") - What a magnificent room! We were blown away by the size, the light pouring in from all angles through seven windows and four Velux roof windows, the quality of the fixtures and fittings and the view south from the Juliet balcony. It's hard to know what to focus on first - the vaulted ceiling with exposed timber trusses, the huge inglenook fireplace, the brand new kitchen or the uplifting sense of space.
Let's start at the kitchen end, which is where you enter the room. With new cabinets and quartz worktops, the L-shaped kitchen also has a substantial island with breakfast bar. This island has lots of additional storage in a range of deep cabinets and pan drawers. From the right, there are a range of tall cabinets with space for a fridge-freezer. These tall units have a reinforced top to give access to the large high-level storage unit in the upper eaves. It's effectively a loft space above the kitchen.
The deep worktops provide plenty of space for food preparation and small appliances. There is an integrated Neff induction hob with extractor fan above and Neff oven below. A range of low-level cabinets include an integrated Neff dishwasher and above is a stainless steel Belfast sink with chrome mixer tap. Along this south-facing wall are four deep-set cute windows, demonstrating the thickness of the walls, which provide warmth in the winter and cool, temperate conditions in the summer. New Karndean flooring flows through to the lounge area, where new carpet has been laid.
The centrepiece and focal point of the lounge is the huge inglenook fireplace with tiled hearth and a brick and stone chimney, together with a large original timber beamed mantelpiece. Either side of the mantelpiece there are wide alcoves into which low-level in-built storage units have been created. Just in case they're needed, there are three radiators in the room and three substantial ceiling light fittings provide additional light in this bright and airy room.
Several windows on both sides provide tremendous verdant views to the north and south, with double doors opening over the Juliet balcony to views near and far. The four Velux windows have rain sensors (meaning the windows close automatically during rainfall) and are electronically operated from within the room.
All of the improvements noted throughout the home have been completed within the past 24 months, with most carried out within the last 12 months.
Stairs To Lower Floor - From the lounge, carpeted stairs with a pine balustrade on the left lead down to the lower floor. At the lower landing, pine bevelled doors with iron latches lead into the three bedrooms, family bathroom and a useful under-stairs cupboard. There is a radiator and ceiling spotlights.
Bedroom One - 3.5 x 3.6 and dressing 1.85 x 1.44 (11'5" x 11'9" - The master suite is located at the end of the hallway and is a lovely peaceful sanctuary. The largest of the three double bedrooms, it has splendid green views beyond the front garden outside. The room has new carpet, a radiator, ceiling light fitting and ceiling spotlights. There is an open entrance through to the dressing room, which has a high level clothes rail and space beneath for bedroom furniture. A door leads into the en-suite shower room.
Bedroom One En-Suite Shower Room - 2.3 x 1.57 (7'6" x 5'1") - The standalone shower cubicle has folding doors and a mains-fed shower. We really like the contemporary rectangular ceramic tiled surround. The newly-fitted room has a 'floating' Duravit sink with chrome mixer tap and Duravit ceramic capsule WC. The room has a tiled floor, chrome vertical heated towel rail, ceiling spotlights, shaver point and extractor fan.
Bedroom Two - 3.2 x 2.9 (10'5" x 9'6") - We're sure that, like us, you'll adore this room, which has a hardwood stable door leading directly out to the front garden, plus south-facing window. This bedroom is carpeted and has a radiator, ceiling spotlights, an original exposed oak beam and barrier mat - handy when coming in from the front garden.
An open wardrobe in the corner has a hanging rail. The current owners converted the en-suite into a utility room, specifically to take advantage of being adjacent to the front garden...the perfect sunny place to dry clothes.
Utility Room - 2.14 x 1.2 (7'0" x 3'11") - This very useful space still retains all of the original plumbing and so can easily be converted back to create a third bathroom should you wish. With light oak-effect vinyl flooring, there are new cabinets and worktops. An integrated Belfast stainless steel sink sits beneath the south-facing window and has a chrome mixer tap. There is space and plumbing for a washing machine and above this is a wall-mounted cabinet. The room has a radiator, ceiling light fitting and exposed oak beam.
Bedroom Three - 3.2 x 2.7 (10'5" x 8'10") - Like all bedrooms, this has pine skirting boards and a south-facing window. This quiet double bedroom is carpeted and has a radiator, ceiling beams and ceiling spotlights.
Bathroom - 1.75 x 1.9 (5'8" x 6'2") - The modern, stylish bathroom has a new Duravit bathroom suite. The bath has a mains-fed shower over, folding glass screen and modern chrome mixer tap. The 'floating' ceramic sink has a chrome mixer tap and there is a capsule ceramic Duravit WC. The room has a ceramic tiled floor and ceramic wall tiles surrounding the bath. There is a wall-mounted mirrored cabinet, chrome vertical heated towel rail, extractor fan and ceiling spotlights.
Gym-Office - 7.2 x 2.5 (23'7" x 8'2") - Located in the rear garden and occupying an elevated position away from the main house, this is a useful and versatile space. Currently used as a gym and home office, the building has a dedicated Wifi router, operated by trusted local firm Zycomm. With south-facing windows and hard-wearing flooring, there is plenty of room for gym equipment and home office space. There is an electric heater and three ceiling light fittings.
Front Garden - The graveled front garden is a real sun-trap, with space for an outdoor dining table and chairs, plus additional seating. A low level dry stone wall with laurel hedge provides a pleasant natural border whilst ensuring you can still drink in the magnificent views to the surrounding hilly countryside.
Rear Garden - Occupying approximately 0.4 acres of the plot, the lawn gently slopes up from the rear of the home towards a dry stone wall at the top of the garden. From here, the south-facing panoramic views are simply stunning - it's a peaceful haven surrounded by nature. There is a dedicated outdoor dining area on a flat lawn with low level wall and from this lower level, the views are still tremendous.
The garden is bordered on the left by a hedge, a dry stone wall at the top end and a new low-level fence on the right. The garden is mainly laid to lawn and is relatively easy to manage, but includes pretty silver birches and a large horse chestnut tree, plus a eucalyptus tree on the rockery garden beside the driveway.
The garden includes a log store, shed and a new 750 litre discreetly-placed oil tank. The property is served by a borehole and private sewage treatment works - both of which are managed collectively with the other four neighbouring properties.
This is a home and garden which would be perfect for couples and families of all ages, set in a rural idyll with access to open countryside all around.
Brochures
Buttercup Barn, Kirk IretonEPCBrochure- COUNCIL TAXA payment made to your local authority in order to pay for local services like schools, libraries, and refuse collection. The amount you pay depends on the value of the property.Read more about council Tax in our glossary page.
- Band: D
- PARKINGDetails of how and where vehicles can be parked, and any associated costs.Read more about parking in our glossary page.
- Yes
- GARDENA property has access to an outdoor space, which could be private or shared.
- Yes
- ACCESSIBILITYHow a property has been adapted to meet the needs of vulnerable or disabled individuals.Read more about accessibility in our glossary page.
- Ask agent
Energy performance certificate - ask agent
Buttercup Barn, Kirk Ireton
NEAREST STATIONS
Distances are straight line measurements from the centre of the postcode- Whatstandwell Station4.3 miles
- Ambergate Station4.5 miles
- Belper Station4.6 miles
About the agent
We could wax lyrical about the range of property-related services we offer but, for us, it is all about good old-fashioned values.
Exceptional customer service.
Listening carefully and paying attention to your wishes, your needs, your desires. Polite, courteous, professional service. Honest, personal and personable. A team you can trust.
Bricks + Mortar are a local family business committed to helping our customers buy,
Notes
Staying secure when looking for property
Ensure you're up to date with our latest advice on how to avoid fraud or scams when looking for property online.
Visit our security centre to find out moreDisclaimer - Property reference 32852813. The information displayed about this property comprises a property advertisement. Rightmove.co.uk makes no warranty as to the accuracy or completeness of the advertisement or any linked or associated information, and Rightmove has no control over the content. This property advertisement does not constitute property particulars. The information is provided and maintained by Bricks and Mortar, Wirksworth. Please contact the selling agent or developer directly to obtain any information which may be available under the terms of The Energy Performance of Buildings (Certificates and Inspections) (England and Wales) Regulations 2007 or the Home Report if in relation to a residential property in Scotland.
*This is the average speed from the provider with the fastest broadband package available at this postcode. The average speed displayed is based on the download speeds of at least 50% of customers at peak time (8pm to 10pm). Fibre/cable services at the postcode are subject to availability and may differ between properties within a postcode. Speeds can be affected by a range of technical and environmental factors. The speed at the property may be lower than that listed above. You can check the estimated speed and confirm availability to a property prior to purchasing on the broadband provider's website. Providers may increase charges. The information is provided and maintained by Decision Technologies Limited. **This is indicative only and based on a 2-person household with multiple devices and simultaneous usage. Broadband performance is affected by multiple factors including number of occupants and devices, simultaneous usage, router range etc. For more information speak to your broadband provider.
Map data ©OpenStreetMap contributors.
