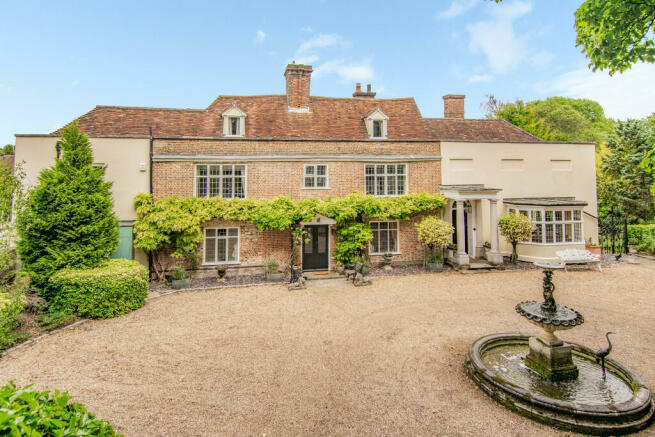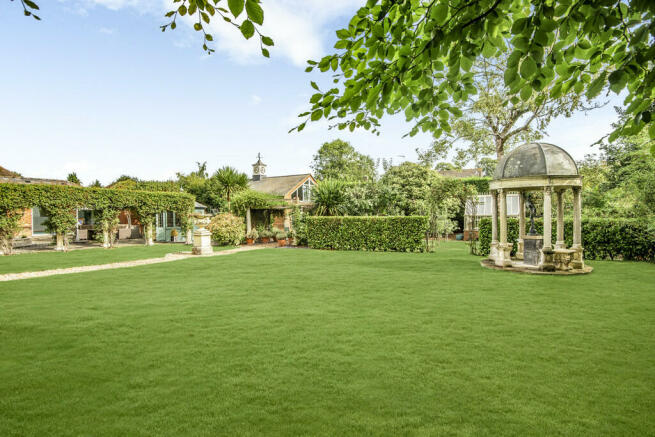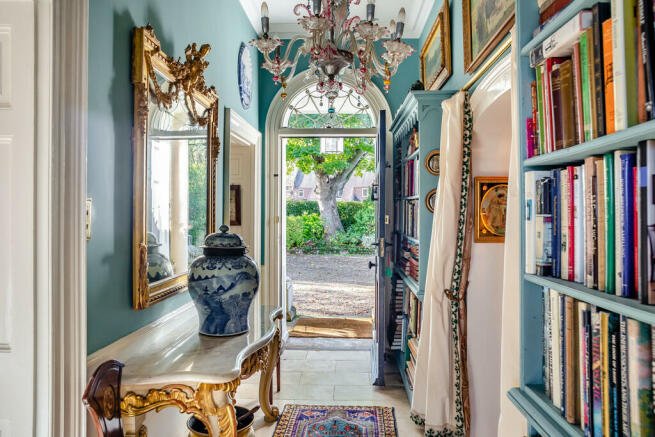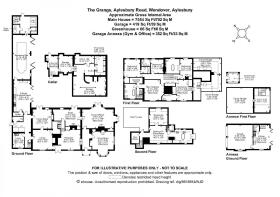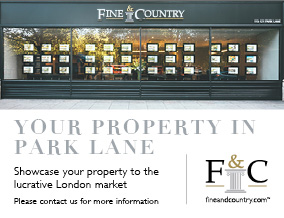
The Grange, Wendover
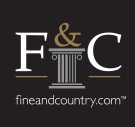
- PROPERTY TYPE
Detached
- BEDROOMS
5
- BATHROOMS
5
- SIZE
Ask agent
- TENUREDescribes how you own a property. There are different types of tenure - freehold, leasehold, and commonhold.Read more about tenure in our glossary page.
Freehold
Key features
- DETACHED FAMILY HOME
- GRADE II LISTED
- PERIOD FEATURES
- INDOOR SWIMMING POOL
- FABULOUS KITCHEN
- DRAWING ROOM WITH 15FT HIGH CEILING
- DOUBLE GARAGE
- SELF CONTAINED ANNEXE
Description
This fine home has been restored by the present owners over the last twenty years which has greatly enhanced the original architectural integrity of the house. It boasts many attractive period features including a Georgian wing, many original fireplaces, as well as beautiful cornicing and sash windows with shutters.
Once inside, you will immediately be taken back by the charm and elegance with beautifully flowing accommodation throughout. The property benefits from striking rooms for entertaining. In particular, the Georgian drawing room with 14ft high ceilings and magnificent fire place, which is flooded with natural light and opens onto the garden. The formal dining room with large chandelier also boasts another beautiful fireplace and a wonderful bay window to the front. There is also a main hall, family snug, library and study all forming part of the ground floor with further utility rooms. The modern and light kitchen breakfast room has bi-folding doors opening out on to the rear garden.
The ground floor is further complemented by a self-contained swimming complex, which includes an indoor, heated swimming pool with bi-folding doors opening out on to the rear garden. This is completed with a wet room, jacuzzi and sauna.
The basement with a domed well and coal shoot consists of six rooms; a wine cellar and five other rooms currently used for storage. There is ample scope to further enhance this space.
The first floor offers a master bedroom with dressing room and ensuite bathroom and four further bedrooms all with ensuite facilities. There is an additional large attic store room currently used as a hobbies space.
On the top floor you will find a self-contained guest suite with two rooms, a kitchen and a bathroom and a delightful roof terrace.
The property is approached via electric cast-iron gates leading to a gravel driveway centred with an attractive water fountain and providing parking for at least ten vehicles. Due to its corner plot position, the double garage is accessed via the side of the property with covered parking for two more vehicles.
The rear garden is an absolute delight with an abundance of flowers, trees and shrubs, a summerhouse and a greenhouse.
The garage annexe has an open-plan ground floor with a kitchen, gym, shower room and doors opening out on to the garden. Stairs lead to a home office with wonderful view onto the small orchard and greenhouse.
In our opinion, a magnificent family home of great character and charm.
Brochures
PARTICULARS- COUNCIL TAXA payment made to your local authority in order to pay for local services like schools, libraries, and refuse collection. The amount you pay depends on the value of the property.Read more about council Tax in our glossary page.
- Band: H
- PARKINGDetails of how and where vehicles can be parked, and any associated costs.Read more about parking in our glossary page.
- Garage
- GARDENA property has access to an outdoor space, which could be private or shared.
- Yes
- ACCESSIBILITYHow a property has been adapted to meet the needs of vulnerable or disabled individuals.Read more about accessibility in our glossary page.
- Ask agent
Energy performance certificate - ask agent
The Grange, Wendover
NEAREST STATIONS
Distances are straight line measurements from the centre of the postcode- Wendover Station0.2 miles
- Stoke Mandeville Station2.4 miles
- Little Kimble Station2.9 miles
About the agent
At Fine & Country, we offer a refreshing approach to selling exclusive homes, combining individual flair and attention to detail with the expertise of local estate agents to create a strong international network, with powerful marketing capabilities.
Moving home is one of the most important decisions you will make; your home is both a financial and emotional investment. We understand that it's the little things ' without a price tag ' that make a house a home, and this makes us a valuab
Notes
Staying secure when looking for property
Ensure you're up to date with our latest advice on how to avoid fraud or scams when looking for property online.
Visit our security centre to find out moreDisclaimer - Property reference 100390006267. The information displayed about this property comprises a property advertisement. Rightmove.co.uk makes no warranty as to the accuracy or completeness of the advertisement or any linked or associated information, and Rightmove has no control over the content. This property advertisement does not constitute property particulars. The information is provided and maintained by Fine & Country, Beaconsfield. Please contact the selling agent or developer directly to obtain any information which may be available under the terms of The Energy Performance of Buildings (Certificates and Inspections) (England and Wales) Regulations 2007 or the Home Report if in relation to a residential property in Scotland.
*This is the average speed from the provider with the fastest broadband package available at this postcode. The average speed displayed is based on the download speeds of at least 50% of customers at peak time (8pm to 10pm). Fibre/cable services at the postcode are subject to availability and may differ between properties within a postcode. Speeds can be affected by a range of technical and environmental factors. The speed at the property may be lower than that listed above. You can check the estimated speed and confirm availability to a property prior to purchasing on the broadband provider's website. Providers may increase charges. The information is provided and maintained by Decision Technologies Limited. **This is indicative only and based on a 2-person household with multiple devices and simultaneous usage. Broadband performance is affected by multiple factors including number of occupants and devices, simultaneous usage, router range etc. For more information speak to your broadband provider.
Map data ©OpenStreetMap contributors.
