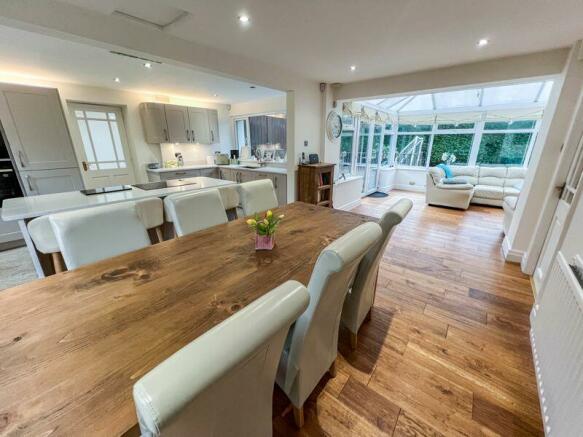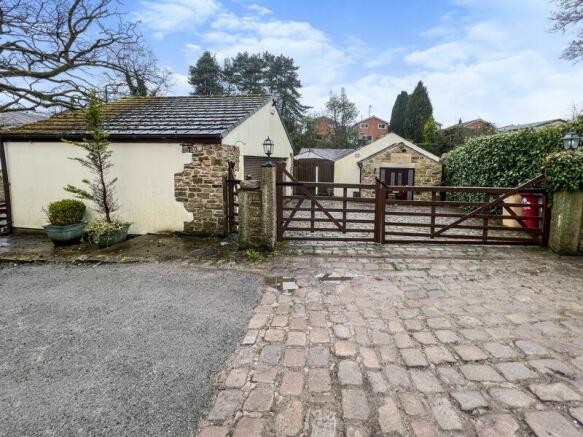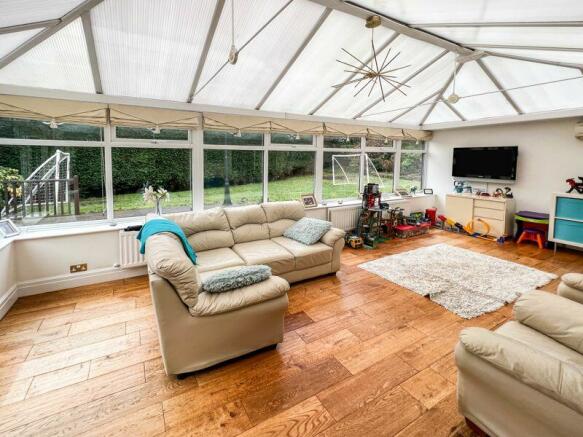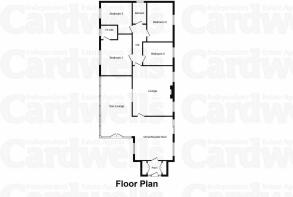
Woodcroft, Union Street, Egerton, Bolton, BL7. LARGE DETACHED BUNGALOW IN GENEROUS PLOT

- PROPERTY TYPE
Bungalow
- BEDROOMS
4
- BATHROOMS
2
- SIZE
Ask agent
- TENUREDescribes how you own a property. There are different types of tenure - freehold, leasehold, and commonhold.Read more about tenure in our glossary page.
Freehold
Key features
- Wonderful 4 bed detached bungalow
- Set in approx a third of an acre plot
- Beautiful modern fitted kitchen
- Stunning en-suite & family bathroom
- Spacious & light open plan living space
- Circa 1,722sq ft. 3 reception areas, Freehold
- Magnificent private gardens, Gas central heating
- Double garage & gated cobbled driveway
- Picturesque conservation area position
- Very little passing traffic nearby
Description
Entrance Hall
10' 3'' x 4' 8'' (3.130m x 1.428m)
Quality entrance door with stylish tall UPVC windows to either side, built-in storage/cloaks cabinets, one of which contains the Baxi gas central heating boiler.
Kitchen
19' 1'' x 15' 3'' (5.810m x 4.643m)
A wonderful kitchen that was professionally fitted during the Summer of 2019. The open plan, kitchen and in turn, the living space is flooded with natural light. Solid Quartz work surfaces extends into the central island and breakfast bar. Within the central island is an inset Neff induction hob and a ceiling inset extractor which does not protrude into the eyeline, integrated dishwasher, integrated Neff fan, assisted oven/grill, integrated Neff microwave, oven, an abundance of matching drawers, base and wall cabinets, inset ceiling spot lighting, stylish floor tiling, UPVC windows to either side, the kitchen enjoys the open plan design opening into the dining area.
Dining Area
15' 5'' x 9' 8'' (4.690m x 2.955m)
Sliding UPVC patio doors off to right-hand side, garden, large radiator, inset ceiling, spot lighting, the dining area opens into the large sun lounge and the engineered oak flooring flows between both rooms.
Family Lounge
23' 1'' x 11' 7'' (7.041m x 3.521m)
A wonderful spacious family friendly living space with UPVC windows to 2 sides and double UPVC patio doors off to the decked terrace, two large radiators and a wall mounted air-conditioning unit which allows for both cooling and heating.
Lounge
19' 1'' x 15' 6'' (5.820m x 4.724m)
UPVC windows overlooking the garden to one side and an internal UPVC window into the family lounge on the other, two large radiators, exposed stone, chimney breast and fireplace with inset living flame gas fire.
Inner hallway
15' 3'' x 6' 4'' (4.660m x 1.940m)
Quality carpeting, inset ceiling spot lighting, radiator, neutral decorations.
Master bedroom
15' 7'' x 11' 8'' (4.752m x 3.562m)
Quality professionally fitted bedroom furniture, giving an excellent range of wardrobes and storage space, bedside units/drawers and fitted matching corner dressing table , feature wallpaper to one wall, large radiator, UPVC window overlooking private gardens.
En-suite Shower Room
6' 9'' x 6' 5'' (2.066m x 1.956m)
A beautiful shower room that was professionally installed around the summer of 2019 to exacting standards. There is a large yet accessible shower area with both handheld and overhead shower options, wash hand basin with built under storage space, dual flush WC, and anthracite style heated towel rail, extractor, inset ceiling spotlighting, UPVC window and the walls and floor finished in elegant, imported ceramics.
Bedroom Two
16' 5'' x 9' 10'' (5.012m x 2.998m)
UPVC window overlooking the garden, quality carpet, neutral decorations, radiator, inset niche, ideal for studying or working from home.
Bedroom Three
11' 9'' x 11' 8'' (3.569m x 3.558m)
Professionally fitted bedroom furniture providing: triple wardrobes and storage space, bedside drawers and bridging cabinets, UPVC window overlooking the garden, radiator, loft access point.
Bedroom Four
11' 5'' x 8' 9'' (3.482m x 2.656m)
Professionally fitted bedroom furniture providing wardrobes, bridging cabinets, bedside unit and display shelving, UPVC window overlooking the rear garden, matching dressing table/desk with fitted drawers and display shelving, radiator, quality carpet.
Family Bathroom
9' 8'' x 6' 4'' (2.945m x 1.924m)
The beautiful family bathroom was professionally installed to exacting standards in approximately the summer of 2019. Four piece suite briefly comprises: corner shower enclosure, bath, wash hand basin with built under storage, space and dual flush WC, anthracite, heated towel rail, extractor, inset, ceiling, spot, lighting, UPVC window, and the room is beautifully finished with matching ceramic tiling to the walls and floor.
Gardens
The overall plot size is around 0.3 of an acre with wonderful family friendly mature gardens all around the property. As you step from the family lounge double doors, you are onto a large timber decked terrace, which is perfect for alfresco dining and entertaining, beyond which is a relatively level lawned garden which currently houses football nets at either end. The section of the garden is particularly private with mature hedgerow type trees to the left-hand side and a sizable almost wooded area rising up the embankment to the point where the mature trees to the far end of the garden provide further privacy. To the other side of the bungalow there is again, a sizable and relatively level land garden area which may be perfect for children to play. This area is fully enclosed, and additionally enjoys a large patio which can also be easily accessed from the sliding patio doors from the dining area.
Garage
23' 1'' x 18' 7'' (7.038m x 5.661m)
There is a detached double garage (could perhaps accommodate three small cars, but certainly two) with electric roller vehicle access door, power and lighting and roller shutter pedestrian shutter door which provides pedestrian access to the garden. The garage is served by a cobbled gated private driveway providing additional off-road car parking for at least two cars.
Conservation Area
Cardwells Estate Agents Bolton, pre-marketing research indicates that the property is set within the Egerton (Bolton) conservation area.
Flood risk information
Cardwells Estate Agents Bolton, pre-marketing research indicates that the family home is in a position which is regarded as having a “very low” risk of flooding.
Tenure:
The property is freehold. With one freehold title covering the grounds and the property. There is a second freehold title, which will also be transferred to the purchasers.
Council Tax band:
The detached bungalow is situated in the Borough of Bolton and is therefore liable for Bolton Council Tax. The property is F rated which is at an approximate annual cost of £2,831 (at the time of writing).
Viewings:
All viewings are by advance appointment with Cardwells Estate Agents Bolton , , a viewing video is also available.
Thinking of selling?
If you are thinking of selling a property, perhaps Cardwells Estate Agents Bolton can be of assistance? We offer free property valuations, which in this ever-changing market may be particularly helpful as a starting point before advertising your property sale. Just call us , email: or visit: and we will be pleased to make an appointment to meet you.
Arranging a mortgage?
Cardwells can introduce you to independent financial advisors who have access to the whole of the mortgage market. We would be pleased to be of assistance and if you would like us to help these are the contact details: Cardwells Estate Agents Bolton on , emailing: or visiting:
Disclaimer:
This brochure and the property details are a representation of the property offered for sale or rent, as a guide only. Content must not be relied upon as fact and does not form any part of a contract. Measurements are approximate. No fixtures or fittings, heating system or appliances have been tested, nor are they warranted by Cardwells, or any staff member in any way as being functional or regulation compliant. Cardwells do not accept any liability for any loss that may be caused directly or indirectly by the information provided, all interested parties must rely on their own, their surveyor's or solicitor's findings. We advise all interested parties to check with the local planning office for details of any application or decisions that may be consequential to your decision to purchase or rent any property. Any floor plans provided should be used for illustrative purposes only. Any leasehold properties both for sale and to let, may be subject to leasehold covenants,...
Brochures
Property BrochureFull DetailsCouncil TaxA payment made to your local authority in order to pay for local services like schools, libraries, and refuse collection. The amount you pay depends on the value of the property.Read more about council tax in our glossary page.
Band: F
Woodcroft, Union Street, Egerton, Bolton, BL7. LARGE DETACHED BUNGALOW IN GENEROUS PLOT
NEAREST STATIONS
Distances are straight line measurements from the centre of the postcode- Bromley Cross Station1.6 miles
- Entwistle Station2.2 miles
- Hall i' th' Wood Station2.5 miles
About the agent
Our Offices are located in Bolton, and Bury, and we are proud to sell and rent property all across the North West of England. Cardwells are dedicated to achieving success for you in selling or renting your property and to this end our offices are open seven days a week, offering accompanied viewings by appointment only, and, open market valuations. We understand that you as a vendor need a reliable service with feedback from viewings and a constructive and proactive marketi
Industry affiliations



Notes
Staying secure when looking for property
Ensure you're up to date with our latest advice on how to avoid fraud or scams when looking for property online.
Visit our security centre to find out moreDisclaimer - Property reference 10202794. The information displayed about this property comprises a property advertisement. Rightmove.co.uk makes no warranty as to the accuracy or completeness of the advertisement or any linked or associated information, and Rightmove has no control over the content. This property advertisement does not constitute property particulars. The information is provided and maintained by Cardwells Sales, Lettings, Management & Commercial, Bolton. Please contact the selling agent or developer directly to obtain any information which may be available under the terms of The Energy Performance of Buildings (Certificates and Inspections) (England and Wales) Regulations 2007 or the Home Report if in relation to a residential property in Scotland.
*This is the average speed from the provider with the fastest broadband package available at this postcode. The average speed displayed is based on the download speeds of at least 50% of customers at peak time (8pm to 10pm). Fibre/cable services at the postcode are subject to availability and may differ between properties within a postcode. Speeds can be affected by a range of technical and environmental factors. The speed at the property may be lower than that listed above. You can check the estimated speed and confirm availability to a property prior to purchasing on the broadband provider's website. Providers may increase charges. The information is provided and maintained by Decision Technologies Limited. **This is indicative only and based on a 2-person household with multiple devices and simultaneous usage. Broadband performance is affected by multiple factors including number of occupants and devices, simultaneous usage, router range etc. For more information speak to your broadband provider.
Map data ©OpenStreetMap contributors.





