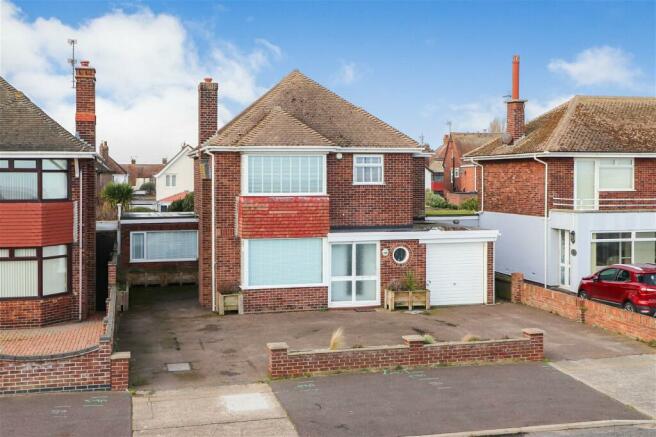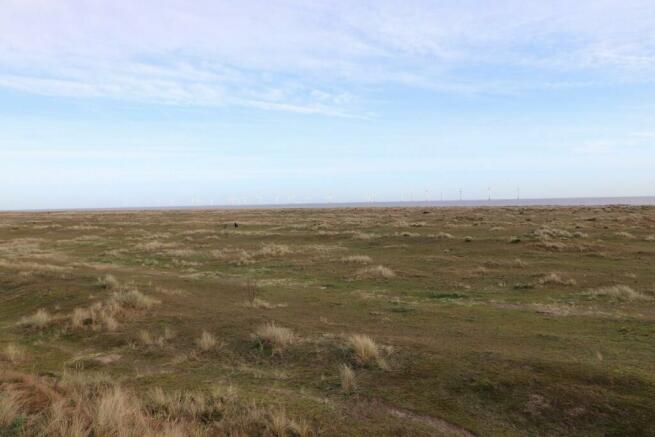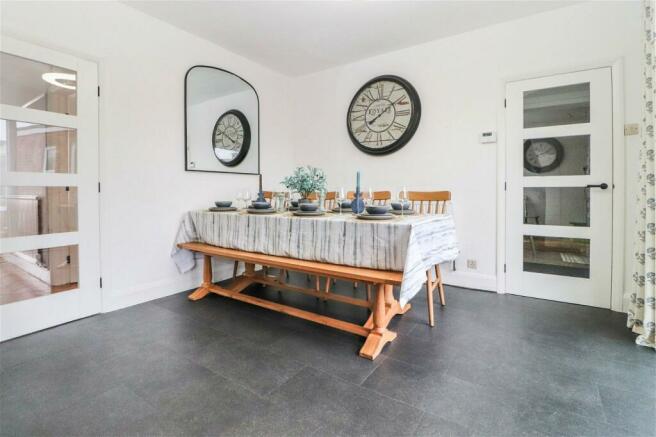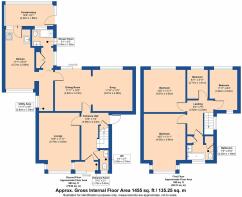North Drive, Great Yarmouth, NR30

- PROPERTY TYPE
Detached
- BEDROOMS
4
- BATHROOMS
2
- SIZE
1,455 sq ft
135 sq m
- TENUREDescribes how you own a property. There are different types of tenure - freehold, leasehold, and commonhold.Read more about tenure in our glossary page.
Freehold
Key features
- Ref DH0707
- Detached Seafront Home
- Bay Fronted Sea Facing Sitting Room
- Close to Amenities, Amusements & Bars
- Ground Floor Shower Room
- Four Bedrooms and a Bathroom
- Integrated Garage with Electric Door
- Generous Gardens with Entertaining Space
- In and Out Driveway with Parking
Description
Ref DH0707 – COASTAL LIFE BY THE SEA! Stunning location and a wonderful property position on the FRONT ROW with AMAZING PANORAMIC SEA VIEWS. Watch the SUN KISSING the water and the ships float by from the comfort of your home. You are not just buying a house, but a LOCATION with UNINTERRUPTED DUNE & SEA VIEWS, which are PROTECTED. This area of the SEAFRONT is PET FRIENDLY with vast dunes and the beach for those early morning or evening walks. North Drive is one of the most SOUGHT-AFTER LOCATIONS in the area, characterized by large detached buildings that rarely come to market. This is a CHARACTERFUL & CHARMING HOME, and it is packed with the potential to EXTEND (stp), REMODEL, or just MOVE STRAIGHT IN. It currently boasts 1500 square feet (stms) of WELL-PRESENTED & PROPORTIONED living space with large windows to make the most of the location. This HOME has proven to be a DELIGHTFUL FAMILY RESIDENCE and AN INVESTMENT with HIGH RETURNS hitting £3,000.00 a week in PEAK SEASON. Positioned to one end of North Drive, only a few minutes stroll to the BUSTLING GREAT YARMOUTH with its mall, bars, restaurants, cinema, arcades and family attractions. There is also an IMPRESSIVE ALL-WEATHER SEAFRONT AQUA CENTRE with indoor activities, a gym, and rock climbing to be enjoyed.
Stepping Inside…
There is a FRONT PORCH perfect for coats and boot storage before you walk into an inviting WIDER THAN AVERAGE, which is finished with WELL-MAINTAINED PARQUET FLOORING. Leading from here, there are PAINTED STAIRS to the right-hand side along with a GROUND FLOOR WC, under-stairs storage and a door leading into the ATTACHED GARAGE with REMOTE-CONTROLLED electric GARAGE DOOR. Also adjoining this hallway is a BAY-FRONTED, SEA-FACING SITTING ROOM with a FIREPLACE, which could have a WOOD BURNER installed if required. There is DECORATIVE SHELVING and PARQUET FLOORING underfoot, which continues into the OPEN PLAN FAMILY LIVING. This space is OPEN PLANNED with an ARCHWAY CONNECTING THEM, featuring WINDOWS to rear and GLASS SLIDING DOOR which opens to the PATIO and GARDEN. This impressive space is currently used as a SNUG/DINING ROOM with space for a LARGE DINING TABLE. A door from this space leads to the CHARACTERFUL KITCHEN/BREAKFAST ROOM in keeping with the PERIOD CHARM of the property. On this floor, you also benefit from a GROUND FLOOR SHOWER ROOM complete with a WC and basin as well as a UTILITY AREA with PLENTY OF STORAGE and space for your washing machine, dryer, and HOUSING THE BOILER. That’s not all, as off the kitchen, you also have a GENEROUS SIZE CONSERVATORY, offering the PERFECT RELAXING SPACE away from everything else with a door out to the GARDEN.
Heading Upstairs…
PAINTED STAIRS take you to a SPACIOUS LANDING, with a GLASS PANEL offering FAR-REACHING VIEWS of the dunes and the sea. On this floor, you have FOUR BEDROOMS of which THREE ARE DOUBLE and there is one perfect for BUNK BEDS or use as a HOME OFFICE/CRAFT ROOM. Two of the bedrooms have the GARDEN VIEW, the main BEDROOM boasts a PANORAMIC SEA VIEW through the BAY WINDOW and you can see up and down NORTH DRIVE. Positioning the bed on the far wall would mean you can WAKE UP to this VIEW EVERY DAY! On this floor, you also have a FAMILY BATHROOM.
Outside Space...
To front, there is an IN & OUT DRIVEWAY with OF ROAD PARKING, side access to the BACK GARDEN through a LEAN TO at the side of the property for STORAGE. Accessed via the SNUG/DINING ROOM, there is a SLAB PATIO, with space for OUTDOOR FURNITURE. There is LOWER-LEVEL SEATING under a PERGOLA which leads to the LAWN offering PLENTY OF SAFE SPACE for the family or pets to play. A SECOND SHED can be seen at the back corner of the garden for EXTRA STORAGE. Benefitting from the SUN in the back garden THROUGHOUT MOST OF THE DAY, there is SCOPE to landscape the garden to your taste.
AGENTS NOTE - There is potential to extend, remodel, convert the garage or add a front balcony - All subject to planning permission.
Important Information on Anti-Money Laundering Check
We are required by law to conduct Anti-Money Laundering checks on all parties involved in the sale or purchase of a property. We take this responsibility seriously in line with HMRC guidance in ensuring the accuracy and continuous monitoring of these checks. Our partner, Move Butler, will conduct the initial assessment on our behalf. They will contact you, and where possible, a biometric check will be sent to you electronically only once your offer has been accepted.
As an applicant, you will be charged a non-refundable fee of £30 (inclusive of VAT) per buyer for these checks. The fee covers data collection, manual checking, and monitoring. You must pay this amount directly to Move Butler and complete all Anti-Money Laundering checks before your offer can be formally accepted. You must also provide evidence of how you intend to finance your purchase before you will receive a formal acceptance of your offer.
- COUNCIL TAXA payment made to your local authority in order to pay for local services like schools, libraries, and refuse collection. The amount you pay depends on the value of the property.Read more about council Tax in our glossary page.
- Band: E
- PARKINGDetails of how and where vehicles can be parked, and any associated costs.Read more about parking in our glossary page.
- Garage,Allocated,Off street
- GARDENA property has access to an outdoor space, which could be private or shared.
- Yes
- ACCESSIBILITYHow a property has been adapted to meet the needs of vulnerable or disabled individuals.Read more about accessibility in our glossary page.
- Ask agent
North Drive, Great Yarmouth, NR30
NEAREST STATIONS
Distances are straight line measurements from the centre of the postcode- Great Yarmouth Station1.0 miles
- Berney Arms Station5.0 miles
About the agent
eXp UK are the newest estate agency business, powering individual agents around the UK to provide a personal service and experience to help get you moved.
Here are the top 7 things you need to know when moving home:
Get your house valued by 3 different agents before you put it on the market
Don't pick the agent that values it the highest, without evidence of other properties sold in the same area
It's always best to put your house on the market before you find a proper
Notes
Staying secure when looking for property
Ensure you're up to date with our latest advice on how to avoid fraud or scams when looking for property online.
Visit our security centre to find out moreDisclaimer - Property reference S844915. The information displayed about this property comprises a property advertisement. Rightmove.co.uk makes no warranty as to the accuracy or completeness of the advertisement or any linked or associated information, and Rightmove has no control over the content. This property advertisement does not constitute property particulars. The information is provided and maintained by eXp UK, East of England. Please contact the selling agent or developer directly to obtain any information which may be available under the terms of The Energy Performance of Buildings (Certificates and Inspections) (England and Wales) Regulations 2007 or the Home Report if in relation to a residential property in Scotland.
*This is the average speed from the provider with the fastest broadband package available at this postcode. The average speed displayed is based on the download speeds of at least 50% of customers at peak time (8pm to 10pm). Fibre/cable services at the postcode are subject to availability and may differ between properties within a postcode. Speeds can be affected by a range of technical and environmental factors. The speed at the property may be lower than that listed above. You can check the estimated speed and confirm availability to a property prior to purchasing on the broadband provider's website. Providers may increase charges. The information is provided and maintained by Decision Technologies Limited. **This is indicative only and based on a 2-person household with multiple devices and simultaneous usage. Broadband performance is affected by multiple factors including number of occupants and devices, simultaneous usage, router range etc. For more information speak to your broadband provider.
Map data ©OpenStreetMap contributors.




