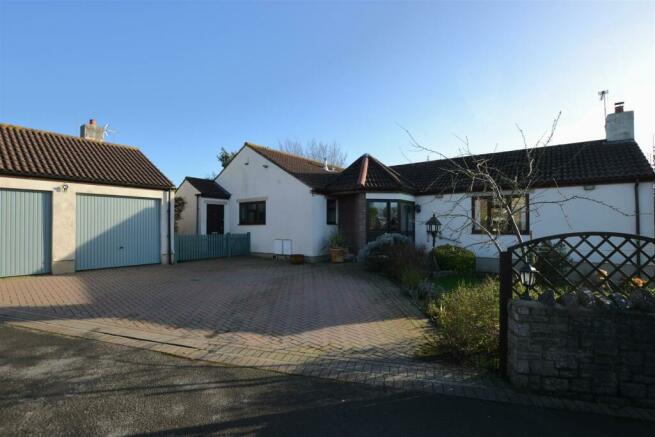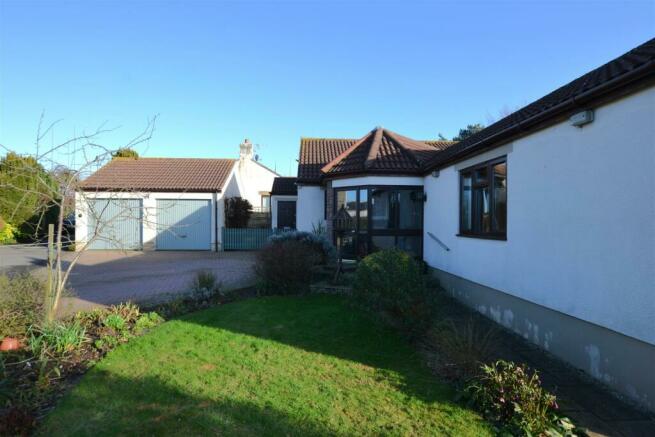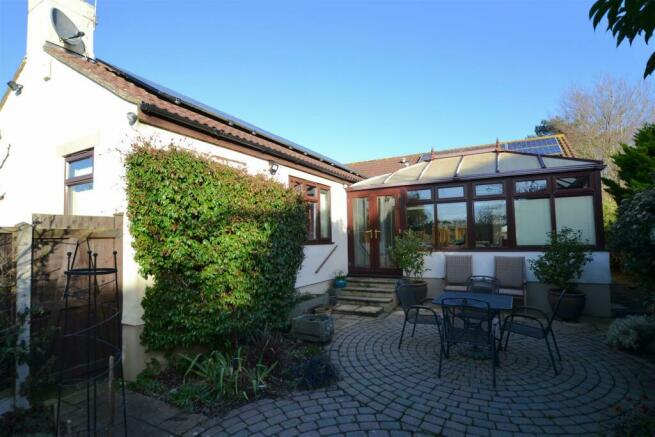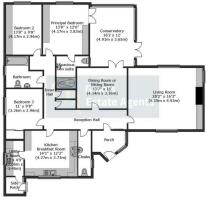The Uplands, Nailsea

- PROPERTY TYPE
Detached Bungalow
- BEDROOMS
3
- BATHROOMS
2
- SIZE
1,587 sq ft
147 sq m
- TENUREDescribes how you own a property. There are different types of tenure - freehold, leasehold, and commonhold.Read more about tenure in our glossary page.
Freehold
Key features
- Wonderfully spacious 3/4 Bedroom detached bungalow
- Highly sought after cul de sac
- Detached double garage & driveway parking
- Well appointed Kitchen with Utility Room
- Beautiful, easy to maintain gardens
- Built in 1990 - fabulously positioned away from through traffic
- Local amenities including Holy Trinity Church, The Ring of Bells Pub and The Tithe Barn are all within an easy level walk.
- Conservatory addition
- Owned outright solar panels
- EPC rating - D Council Tax Band - F
Description
Entrance Porch - Entered via a double-glazed door. Cermaic floor tiles. A further door leads you into the Entrance Hall.
Entrance Hall - This spacious Entrance Hall leads you to the main reception & living rooms and in turn to the Inner Hall which provides access to the 3 Bedrooms and Bathroom. Access to the loft, cupboard housing the gas-fired boiler and an airing cupboard.
Cloakroom - Generously tiled and fitted with a modern white suite comprising: Low level close coupled wc and vanity unit with inset wash hand basin. Tiled flooring, radiator and double-glazed window to the front.
Living Room - 6.15 x 4.93 (20'2" x 16'2") - What a lovely sized, light room with a triple aspect via 3 double glazed windows over the gardens and patio area. Inset feature fireplace incorporating a living flame gas fire and composite stone hearth. Built-in bookcases and cabinets are on either side of the fireplace. 2 radiators, TV point and ceiling coving.
Kitchen/Breakfast Room - 4.27 x 3.73 (14'0" x 12'2" ) - Fitted with an extensive and modern range of Shaker-style wall and base units with tiling to splashback. Inset one and a half bowl stainless steel sink with drainer and mixer tap. Fitted twin ovens, one incorporating microwave and warming draw. A five-burner gas hob and stainless-steel chimney hood over. Integral fridge and dishwasher. Fitted dresser with matching display cupboards. Space for a large table, radiator, ceiling coving and double-glazed window to the front.
Utility Room - Fitted with matching wall and base units as the kitchen. Integral fridge/freezer and a concealed washer/dryer. Inset one a half stainless steel sink with drainer and mixer tap. Tall larder cupboard. A stable door to a side porch with a further door to a courtyard and the driveway. Double glazed window to the side.
Side Porch -
Dining Room - 4.14 x 3.36 (13'6" x 11'0" ) - Originally designed as a dining room but now used as a snug, with French doors that open onto the conservatory. Radiator, ceiling coving and TV point.
Conservatory - 4.91 x 3.65 (16'1" x 11'11" ) - A fabulous addition to the property. Of UPVC double glazed construction with dwarf walls and poly carbonate roof. Radiator and electric heater, ceramic tiled flooring and UPVC double glazed French doors to the rear garden.
Bedroom 1 - 4.17 x 3.83 (13'8" x 12'6" ) - Double glazed window to the rear and French doors that open onto the Conservatory. Fitted with a generous range of wardrobes, bedside cabinets and chests of drawers. Radiator. Door to the En-Suite.
En Suite - Generously tiled and fitted with a white suite comprising: walk-in double shower enclosure with thermostatically controlled shower. Low level close-coupled wc and vanity unit with inset wash hand basin. Chrome heated towel rail. Extractor fan.
Bedroom 2 - 4.17 x 2.96 (13'8" x 9'8" ) - Double glazed window to the rear. Fitted with a range of wardrobes and a chest of drawers providing ample storage. Radiator.
Bedroom 3 - 3.36 x 2.96 (11'0" x 9'8") - Double glazed window to the side. A built-in triple wardrobe offering ample storage with a fitted desk and bookcase. Radiator.
Family Bathroom - Generously tiled and fitted with a white suite comprising: Panelled bath with glass screen and an overhead shower. Low level close coupled wc and pedestal wash hand basin. Radiator. Double glazed window to the side.
Rear Garden - A private and sunny rear garden which is designed for ease of maintenance. Comprising a shaped block-paved patio area with a selection of specimen shrubs and bushes, along with a pergola nestled in one corner of the garden. There is pathway access all the way round the bungalow and a green house is tucked away to one side.
Front Garden - The bungalow is accessed via a sweeping private driveway shared with the neighbouring bungalow. The frontage has a block-paved driveway which provides off-road parking for 3 cars. There is also a level lawn to the right of the drive screened by a reconstituted stone wall and a lovely selection of established trees, shrubs and bushes.
Detached Double Garage - Accessed via remote-controlled, up-and-over doors. Light and power connected. Pedestrian door.
Brochures
The Uplands, NailseaBrochure- COUNCIL TAXA payment made to your local authority in order to pay for local services like schools, libraries, and refuse collection. The amount you pay depends on the value of the property.Read more about council Tax in our glossary page.
- Band: F
- PARKINGDetails of how and where vehicles can be parked, and any associated costs.Read more about parking in our glossary page.
- Yes
- GARDENA property has access to an outdoor space, which could be private or shared.
- Yes
- ACCESSIBILITYHow a property has been adapted to meet the needs of vulnerable or disabled individuals.Read more about accessibility in our glossary page.
- Ask agent
The Uplands, Nailsea
NEAREST STATIONS
Distances are straight line measurements from the centre of the postcode- Nailsea & Backwell Station1.0 miles
- Yatton Station3.2 miles
- Shirehampton Station5.9 miles
About the agent
Welcome to Gino’s Estate Agents – A brand new, highly motivated, independent Estate Agents based in Nailsea, with a modern and creative approach to selling property in BS48 and surrounding areas. We live locally so have great knowledge of the area and promise great service and high standards from start to finish.
Industry affiliations

Notes
Staying secure when looking for property
Ensure you're up to date with our latest advice on how to avoid fraud or scams when looking for property online.
Visit our security centre to find out moreDisclaimer - Property reference 32850955. The information displayed about this property comprises a property advertisement. Rightmove.co.uk makes no warranty as to the accuracy or completeness of the advertisement or any linked or associated information, and Rightmove has no control over the content. This property advertisement does not constitute property particulars. The information is provided and maintained by Gino's Estate Agents, Nailsea. Please contact the selling agent or developer directly to obtain any information which may be available under the terms of The Energy Performance of Buildings (Certificates and Inspections) (England and Wales) Regulations 2007 or the Home Report if in relation to a residential property in Scotland.
*This is the average speed from the provider with the fastest broadband package available at this postcode. The average speed displayed is based on the download speeds of at least 50% of customers at peak time (8pm to 10pm). Fibre/cable services at the postcode are subject to availability and may differ between properties within a postcode. Speeds can be affected by a range of technical and environmental factors. The speed at the property may be lower than that listed above. You can check the estimated speed and confirm availability to a property prior to purchasing on the broadband provider's website. Providers may increase charges. The information is provided and maintained by Decision Technologies Limited. **This is indicative only and based on a 2-person household with multiple devices and simultaneous usage. Broadband performance is affected by multiple factors including number of occupants and devices, simultaneous usage, router range etc. For more information speak to your broadband provider.
Map data ©OpenStreetMap contributors.




