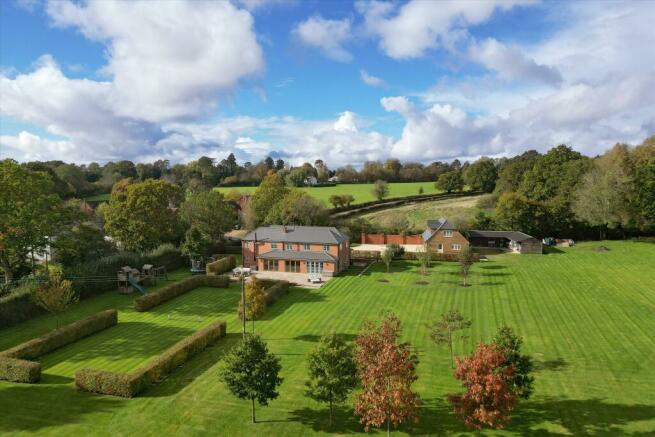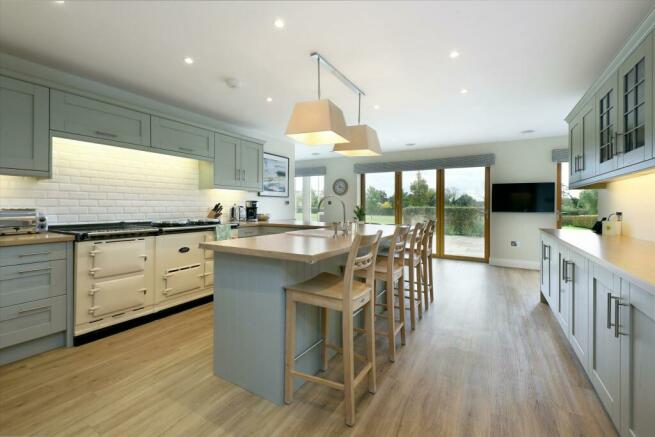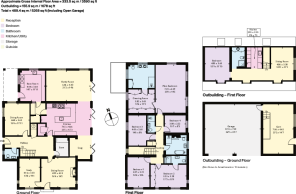
Galley Lane, Headley, Thatcham, Hampshire, RG19.

- PROPERTY TYPE
Detached
- BEDROOMS
6
- BATHROOMS
5
- SIZE
Ask agent
- TENUREDescribes how you own a property. There are different types of tenure - freehold, leasehold, and commonhold.Read more about tenure in our glossary page.
Freehold
Key features
- 5 - 6 bedrooms
- 3 - 4 reception rooms
- 4 - 5 bathrooms
- 3.30 acres
- Outbuildings
- Period
- Detached
- Double Garage
- Garden
- Gym
Description
First impressions are striking and wrought iron, electric gates open onto a spacious Cotswold gravel driveway which opens to a large courtyard. The main house sits in landscaped, low maintenance gardens and adjacent is a detached barn with covered parking and impressive secondary accommodation and leisure space.
The front door leads into a large, bright hallway, off which are the main reception rooms. The dining room is ideal for entertaining, and opposite this is the WC/ cloakroom. The warm and inviting sitting room has a wood burner and leads through to a study which offers privacy for home working. A door from the sitting room leads out onto the terrace and garden. The large, air-conditioned kitchen forms the focal point of the house with panoramic views over the expansive grounds through two sets of bi-fold doors. The kitchen has an electric, four-door Aga and central island with both a breakfast bar and family dining area. Off the kitchen is a walk-in larder. Also off the kitchen is a laundry room, even more walk-in storage and a large boot room that has a back door leading out towards the driveway and barn via a large, covered porch. There is hot and cold water outside the boot room for cleaning muddy boots, dogs and children.
To one side of the kitchen is a snug and to the other side is a spacious family room which has wonderful views of the orchard, formal gardens and paddocks.
French doors lead out onto an exceptionally large Indian Sandstone terrace which is perfect for large Summer gatherings. A dining and BBQ area are set to one side.
Oak stairs from the hallway lead up to the first-floor landing and corridor off which are a total of five bedrooms, a family shower room and a family bathroom. All bedrooms have high ceilings and air conditioning. The light and spacious principal bedroom leads to a generous dressing room with bespoke cabinetry that in turn leads through to a large shower room. The guest bedroom also has bespoke cabinetry and an ensuite shower room.
Gardens, grounds and outbuildings
The recently constructed barn consists of two exceptionally wide bays (capable of accommodating three cars) and a discretely installed electric vehicle charging point. Please note: This barn could create possible stamp duty savings before 1st June 2024
Two separate doors lead to a ground floor gym and games room with internal stairs leading to a spacious one-bedroom, self-contained annex finished to the same high standard as the main house, perfect for guests or as staff accommodation.
Behind the barn is a generous stable block comprising four loose boxes and tack room. The grounds have existing underground provision for water troughs to be reconnected should equestrian use be desired.
Services
Mains water, electricity and drainage. Air conditioning. Double glazing throughout. A mixture of oil-fired underfloor heating and radiators and electric underfloor heating to first floor bathrooms. 1000mbps FTTP internet with high-speed cabling throughout both floors of the house and barn. 7kw electric car charging point.
A separate 0.43 acre development plot may be available by separate negotiation. This benefits from full planning permission (21/00483/FUL) to build a bungalow in a secluded location not visible from the house.
Newbury 6 miles • Basingstoke 11 miles • Kingsclere 3 miles • Reading 17 miles • M3 (Junction 6) 12 miles • M4 (Junction 13) 12 miles • London Paddington via Newbury Station from 50 minutes • London Waterloo via Basingstoke Station from 45 minutes
Distances and times approximate.
North Hampshire
Galley Lane Farm is located in an attractive rural setting on the edge of the village of Headley. The garden and grounds are significant and offer a high degree of privacy. Headley is a small rural community, within which is a local shop and post office. Day-to-day amenities can be found in the neighbouring village of Kingsclere and more extensive facilities in the major commercial centres of Basingstoke, Newbury or Reading.
The property is less than half a mile from Cheam school and there are many other excellent independent schools in the area, including Bradfield, St Gabriel's, Elstree, Downe House, Horris Hill and Thorngrove.
Communications are first class, with fast and regular rail services to London Waterloo from Basingstoke and to London Paddington from Newbury. The M3, M4 and A34 provide fast road access to London, the South Coast, West Country and the Midlands.
Brochures
More DetailsKF_Galley Lane Farm,- COUNCIL TAXA payment made to your local authority in order to pay for local services like schools, libraries, and refuse collection. The amount you pay depends on the value of the property.Read more about council Tax in our glossary page.
- Band: G
- PARKINGDetails of how and where vehicles can be parked, and any associated costs.Read more about parking in our glossary page.
- Yes
- GARDENA property has access to an outdoor space, which could be private or shared.
- Yes
- ACCESSIBILITYHow a property has been adapted to meet the needs of vulnerable or disabled individuals.Read more about accessibility in our glossary page.
- Ask agent
Galley Lane, Headley, Thatcham, Hampshire, RG19.
NEAREST STATIONS
Distances are straight line measurements from the centre of the postcode- Thatcham Station2.8 miles
- Newbury Racecourse Station3.9 miles
- Midgham Station4.3 miles
About the agent
We are passionate about property. Our foundations are built on supporting clients in one of the most significant decisions they’ll make in their lifetime. As your partners in property, we act with integrity and are here to help you achieve the very best price for your home in the quickest possible time. We offer a range of services for your property requirements. If you are selling, buying or letting a home, or you need some frank advice and insight on the current property market from our tea
Industry affiliations



Notes
Staying secure when looking for property
Ensure you're up to date with our latest advice on how to avoid fraud or scams when looking for property online.
Visit our security centre to find out moreDisclaimer - Property reference BSK012340193. The information displayed about this property comprises a property advertisement. Rightmove.co.uk makes no warranty as to the accuracy or completeness of the advertisement or any linked or associated information, and Rightmove has no control over the content. This property advertisement does not constitute property particulars. The information is provided and maintained by Knight Frank, Covering North Hampshire. Please contact the selling agent or developer directly to obtain any information which may be available under the terms of The Energy Performance of Buildings (Certificates and Inspections) (England and Wales) Regulations 2007 or the Home Report if in relation to a residential property in Scotland.
*This is the average speed from the provider with the fastest broadband package available at this postcode. The average speed displayed is based on the download speeds of at least 50% of customers at peak time (8pm to 10pm). Fibre/cable services at the postcode are subject to availability and may differ between properties within a postcode. Speeds can be affected by a range of technical and environmental factors. The speed at the property may be lower than that listed above. You can check the estimated speed and confirm availability to a property prior to purchasing on the broadband provider's website. Providers may increase charges. The information is provided and maintained by Decision Technologies Limited. **This is indicative only and based on a 2-person household with multiple devices and simultaneous usage. Broadband performance is affected by multiple factors including number of occupants and devices, simultaneous usage, router range etc. For more information speak to your broadband provider.
Map data ©OpenStreetMap contributors.





