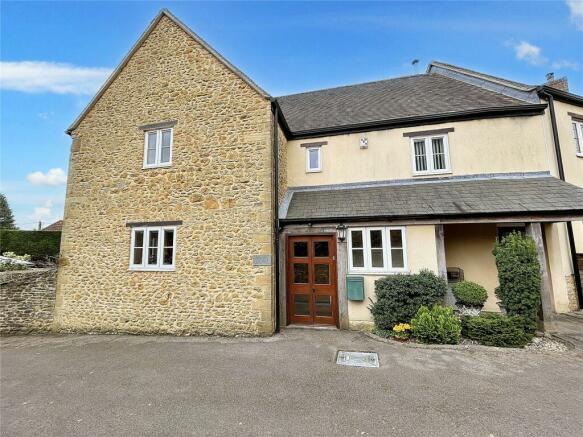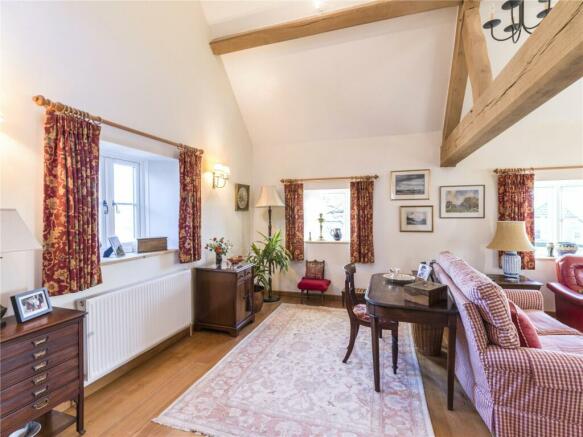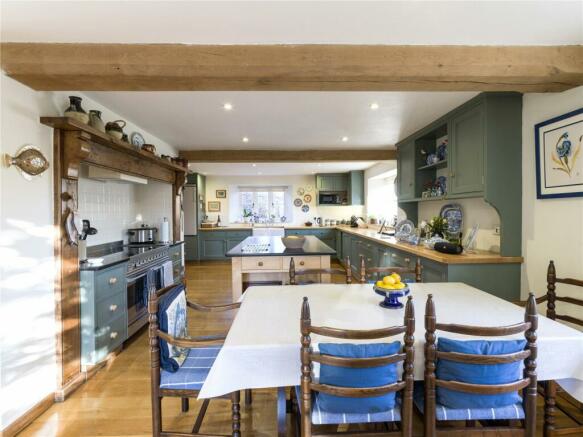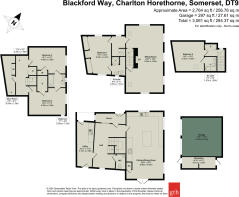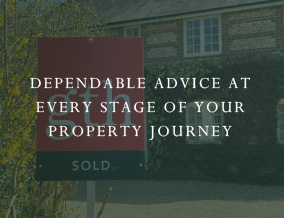
Blackford Way, Charlton Horethorne, Sherborne, DT9

- PROPERTY TYPE
End of Terrace
- BEDROOMS
4
- BATHROOMS
3
- SIZE
Ask agent
- TENUREDescribes how you own a property. There are different types of tenure - freehold, leasehold, and commonhold.Read more about tenure in our glossary page.
Freehold
Key features
- 4 Bedrooms
- Sought After Village Location
- High Specification
- Double Garage
Description
Built in 2003 by a reputable local builder, Abbots Cottage has been built to exacting standards, having a specification which would be hard pressed to be matched by any new home built in the present day. Testament to the excellent location, the current vendors have occupied the property since new. The property has been cleverly designed specifically to blend in with the period stone properties to the centre of the village, alongside all the advantages that come with owning a property built to contemporary building regulations. The property is built of natural stone and rendered elevations, with attractive stone quoins, tiled roof and oak framed covered porchway. The property has been architecturally designed over four floors, with the ground and first floor accommodating the principal bedroom and stunning reception rooms. The wide and welcoming entrance hallway immediately sets the theme and high standards of the property, with a beautiful oak floor and staircase catching the eye. From the hallway, accommodation flows into the impressive kitchen and open plan dining room, stretching the length of the property. The kitchen/dining area is triple aspect and filled with natural light, once again offering attractive oak flooring and exposed beams. There is a comprehensive range of base and wall units with wooden worktops and an impressive island unit fitted with Zimbabwe black granite. The kitchen also includes a Belfast twin sink, dishwasher, waste disposal area, and Britannia Rangestyle double oven with electric ceramic hob and extractor hood over. The dining area is a wonderful entertaining area and has double doors leading to the garden. Returning to the hallway, the ground floor provides a WC and sizeable utility with Blue Lias worktops, sink and under counter space for white goods. The utility has both front and rear access to the property, great for welcoming muddy boots.
The living room measures an impressive 29’6” x 13’0”, located on the first floor with pleasant village outlook and a centrepiece fireplace with stone surround and oak mantle. Completing the first floor is the principal bedroom, of excellent proportions with fitted wardrobes and a tastefully fitted en suite.
The remaining three bedrooms are located on the second floor and lower ground floor. The second floor bedroom is a versatile room with eaves storage and an en suite bathroom. This room is currently utilised as a hobby room, but would equally serve well as a study, guest or child’s bedroom. The lower ground floor has two further double bedrooms with sizeable fitted wardrobes and a Jack and Jill bathroom, fitted with Jacuzzi bath. There is also a very practical and sizeable store room on the lower ground floor.
Services
All mains services less gas. Oil fired central heating. Council tax band E.
Broadband & Mobile coverage can be checked at
Abbots Cottage lies close to the centre of the popular village of Charlton Horethorne which has a traditional feel about it, with a village green to its centre overlooked by a public house/country hotel and a village store. Within the village there is also a primary school, church and thriving village hall. Charlton Horethorne is conveniently placed just five miles to the North of the historic Abbey town of Sherborne which with the local regional centre of Yeovil provides an excellent range of cultural, recreational and shopping facilities. Sporting, walking and riding opportunities abound within the area with many walks to be had from the village itself and golf clubs at both Sheborne and Yeovil while the region is well known for both its public and privately funded schooling. Communication links are good with a main line station at Sherborne linking directly with London Waterloo while road links are along the A303 joined at Wincanton giving swift access to London and the Home Counties along the M3, M25 route.
The property is approached via a private driveway, offering ample parking immediately alongside the entrance to the property and in front of the double garage. The garages have electric roller doors, power and light. Attached to the garages is a side store and workshop. The rear garden is fully enclosed, bordered by an attractive stone wall. The gardens have been much loved by the current vendors, with non-slip decking and terraced areas for low maintenance, interspersed with water features, mature plants and fruit trees to include crab apple and Red Falstaff. There is a summerhouse privately positioned in the garden to enjoy the peaceful setting.
Brochures
Particulars- COUNCIL TAXA payment made to your local authority in order to pay for local services like schools, libraries, and refuse collection. The amount you pay depends on the value of the property.Read more about council Tax in our glossary page.
- Band: E
- PARKINGDetails of how and where vehicles can be parked, and any associated costs.Read more about parking in our glossary page.
- Yes
- GARDENA property has access to an outdoor space, which could be private or shared.
- Yes
- ACCESSIBILITYHow a property has been adapted to meet the needs of vulnerable or disabled individuals.Read more about accessibility in our glossary page.
- Ask agent
Blackford Way, Charlton Horethorne, Sherborne, DT9
NEAREST STATIONS
Distances are straight line measurements from the centre of the postcode- Templecombe Station2.9 miles
- Sherborne Station4.9 miles
About the agent
Welcome to GTH!
We are one of the largest and longest established firms of chartered surveyors, auctioneers, property specialists and letting agents in the South West, with over 170 years' experience.
Our comprehensive regional network of offices is supported by the Mayfair Office in London, which represents us in the capital. Our extensive expertise covers every aspect of property including:
- Residential sales
Industry affiliations



Notes
Staying secure when looking for property
Ensure you're up to date with our latest advice on how to avoid fraud or scams when looking for property online.
Visit our security centre to find out moreDisclaimer - Property reference SHE240012. The information displayed about this property comprises a property advertisement. Rightmove.co.uk makes no warranty as to the accuracy or completeness of the advertisement or any linked or associated information, and Rightmove has no control over the content. This property advertisement does not constitute property particulars. The information is provided and maintained by Greenslade Taylor Hunt, Sherborne. Please contact the selling agent or developer directly to obtain any information which may be available under the terms of The Energy Performance of Buildings (Certificates and Inspections) (England and Wales) Regulations 2007 or the Home Report if in relation to a residential property in Scotland.
*This is the average speed from the provider with the fastest broadband package available at this postcode. The average speed displayed is based on the download speeds of at least 50% of customers at peak time (8pm to 10pm). Fibre/cable services at the postcode are subject to availability and may differ between properties within a postcode. Speeds can be affected by a range of technical and environmental factors. The speed at the property may be lower than that listed above. You can check the estimated speed and confirm availability to a property prior to purchasing on the broadband provider's website. Providers may increase charges. The information is provided and maintained by Decision Technologies Limited. **This is indicative only and based on a 2-person household with multiple devices and simultaneous usage. Broadband performance is affected by multiple factors including number of occupants and devices, simultaneous usage, router range etc. For more information speak to your broadband provider.
Map data ©OpenStreetMap contributors.
