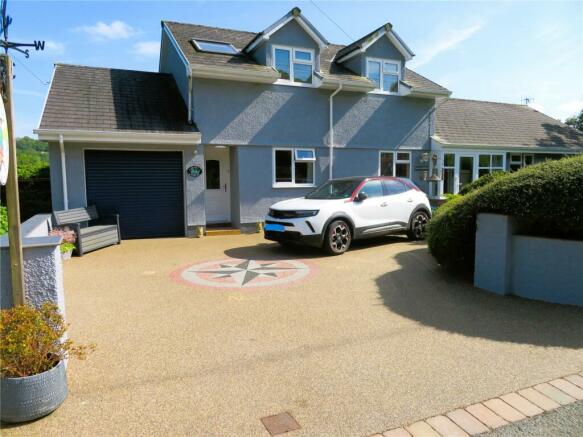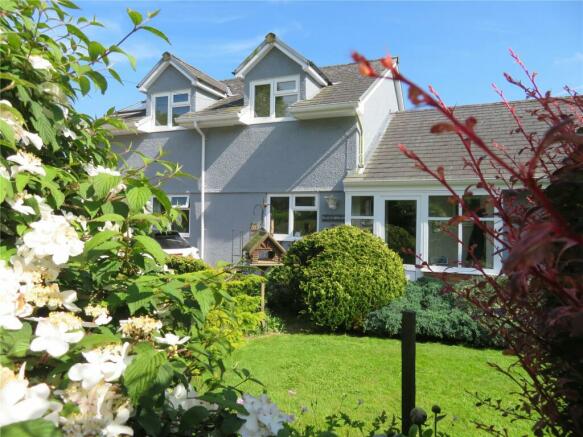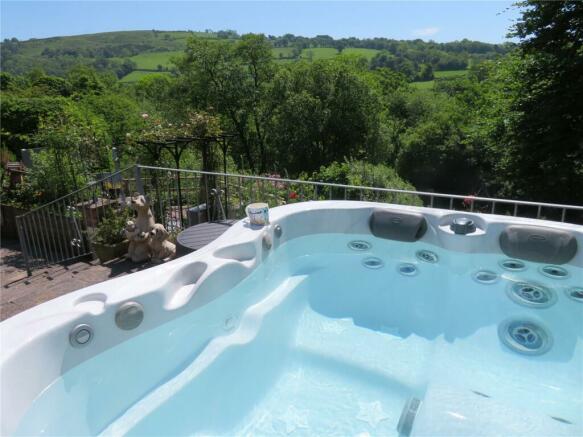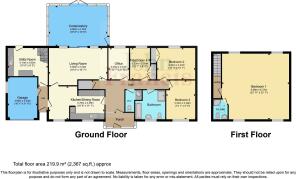Llanfair Road, Llanbedr Pont Steffan, Llanfair Road, Lampeter, SA48

- PROPERTY TYPE
Detached
- BEDROOMS
4
- BATHROOMS
2
- SIZE
Ask agent
- TENUREDescribes how you own a property. There are different types of tenure - freehold, leasehold, and commonhold.Read more about tenure in our glossary page.
Freehold
Description
**A VERY WELL PRESENTED 4 BEDROOM PROPERTY WITH AN AMAZING RIVERSIDE SETTING TO THE REAR. IT IS A REAL WILDLIFE HAVEN AND MUST BE SEEN TO BE FULLY APPRECIATED**
Set on a quiet lane just 2.4 miles from the popular market town of Lampeter the property offers flexible accommodation with the potential to create a self-contained annexe. The sizeable master bedroom suite has previously been used as a successful B&B and could be used for a wide range of purposes. The property also benefits from an owned photovoltaic system with 16KWH battery storage.
There are some lovely features - the spacious conservatory offers views over the surrounding countryside and the rear garden has been fully utilised to offer a relaxing haven with patio areas, Jacuzzi Hot Tub and a wonderful tiered walkway down to the river with seating areas so that the views can be fully appreciated.
EER Rating - 70
Council Tax Band - E
Entrance Porch
Of PVC and brick construction with tiled flooring.
Inner Hallway
with carpeted floor leading through to accommodation.
Living Room
6m x 3.23m
with carpeted floor, double sliding patio door giving access to conservatory, feature Celfi contemporary fire.
Conservatory
6m x 4.11m
with tiled flooring, a stunning space to enjoy the surrounding panoramic views and garden. Fully fitted blinds to offer shade and ambience in the Winter, creating a cosy and relaxing enviroment double patio doors leading onto rear terrace and hot tub area. Side doorway offering additional access to outside.
Kitchen
2.95m x 2.82m
with tiled flooring with a large range of fitted floor and wall units with worktop over, built in oven, gas hob with extractor fan, stainless steel sink unit, built in dishwasher and refrigerator, window to the front of the property, open access through to the dining room.
Dining Room
3.2m x 2.95m
with carpeted floor, feature exposed brick wall, access to the living room and side hallway, window to the front of the property.
Utility Room
4.11m x 2.82m
with tiled flooring, a range of fitted floor and wall units with worktop over, stainless steel sink unit, space and plumbing for washing machine and tumble dryer, cupboard housing LPG boiler, stairs to master bedroom suite with storage cupboard underneath, external door.
Bedroom 5 (Office)
3.23m x 2.06m
currently used as a home office with carpeted floor, window to the rear.
Bedroom 4
3.23m x 2.06m
with carpeted floor and window to the rear of the property.
Bedroom 2
3.96m x 3.23m
with a range of fitted wardrobes with overhead and bedside cabinets, large window to the rear.
Bedroom 3
4m x 2.97m
with carpeted floor and window to the front of the property.
Cloakroom
1.9m x 1.57m
with vinyl flooring, low level w/c, wood panelling, corner hand wash basin, shaver point and light, opaque glass window to the front of the property.
Bathroom
2.82m x 2.6m
A real 'wow' bathroom with vinyl flooring, high quality Eden 'Frog' steam/massage shower, bath with shower over and contemporary glass screen, contemporary vanity unit with recessed hand wash basin (to maximase storage), tall storage cupboard, double door mirrored wall cabinet, wall panel cladding, extractor fan, towel radiator, window to the front.
FIRST FLOOR
Master Bedroom Suite (Bedroom 1)
5.5m x 6.73m
A light and spacious master suite with carpeted floor, 4 dormer windows (2 to front and 2 to rear enjoying amazing views over the river and surrounding countryside), a whole bank of wall to wall wardrobes/cupboards providing a vast amount of storage. A doorway leads to the ensuite shower room.
Master Suite Shower Room
with tiled flooring, corner shower cubicle, large velux window, part wall tiling, low level w/c, pedestral hand wash basin, illuminated mirror with shaver point, heated towel rail.
Garage (attached)
4.9m x 2.77m
Accessed from the property from side hallway with electric roller door to the front, power & lighting, solar photovoltaic inverter with batteries, window to side, wall mounted 7KWH electric car charging station.
Front Garden
A stunning resin driveway with feature compass motif forms a pathway to the front, side and rear of the property. This was laid approx. 2 years ago and is non-slip and comes with a 10 year guarantee in place. A tiled terrace area borders a lawned area with decorate shrubs and plants.
Rear Garden
The rear garden is an absolute haven, attracting a wide variety of birds (please see photos), otters and indigenous wildlife and has been planted thoughtfully to attract bees and butterflies. Directly from the conservatory is a high-end jacuzzi hot tub (powered by solar panels), carefully placed so that the stunning views can be enjoyed at any time. A vast array of shrubs, bulbs and award winning David Austin roses have been planted offering colour and scent throughout the year and a feature archway fronts a lovely seating area. To the rear is a professionally laid zig-zag pathway which has been fenced and railed to a high standard so that the amazing views of the river can be appreciated from the top of the garden right down to the rivers edge. A seating area on the pathway provides a truly magical view that really does have to be seen to be fully appreciated. All the lawn areas (both front and rear) are edged with Everedge steel edging that stops the grass growing (truncated)
- COUNCIL TAXA payment made to your local authority in order to pay for local services like schools, libraries, and refuse collection. The amount you pay depends on the value of the property.Read more about council Tax in our glossary page.
- Band: E
- PARKINGDetails of how and where vehicles can be parked, and any associated costs.Read more about parking in our glossary page.
- Yes
- GARDENA property has access to an outdoor space, which could be private or shared.
- Yes
- ACCESSIBILITYHow a property has been adapted to meet the needs of vulnerable or disabled individuals.Read more about accessibility in our glossary page.
- Ask agent
Llanfair Road, Llanbedr Pont Steffan, Llanfair Road, Lampeter, SA48
NEAREST STATIONS
Distances are straight line measurements from the centre of the postcode- Cynghordy Station13.2 miles
About the agent
John Francis sold more properties in South West Wales' SA post code in 2021 than any other agent. (Portal Verified Data)
John Francis Estate Agent has been serving the property needs of customers since 1873 and annually we sell more properties in the SA post code than any other agent.
If you have a property to sell or let, or are looking for your next home, we have the experience and expertise to help. We have an extensive 19 strong sales branch network throughout West Wales and 5
Industry affiliations



Notes
Staying secure when looking for property
Ensure you're up to date with our latest advice on how to avoid fraud or scams when looking for property online.
Visit our security centre to find out moreDisclaimer - Property reference LAM230018. The information displayed about this property comprises a property advertisement. Rightmove.co.uk makes no warranty as to the accuracy or completeness of the advertisement or any linked or associated information, and Rightmove has no control over the content. This property advertisement does not constitute property particulars. The information is provided and maintained by John Francis, Lampeter. Please contact the selling agent or developer directly to obtain any information which may be available under the terms of The Energy Performance of Buildings (Certificates and Inspections) (England and Wales) Regulations 2007 or the Home Report if in relation to a residential property in Scotland.
*This is the average speed from the provider with the fastest broadband package available at this postcode. The average speed displayed is based on the download speeds of at least 50% of customers at peak time (8pm to 10pm). Fibre/cable services at the postcode are subject to availability and may differ between properties within a postcode. Speeds can be affected by a range of technical and environmental factors. The speed at the property may be lower than that listed above. You can check the estimated speed and confirm availability to a property prior to purchasing on the broadband provider's website. Providers may increase charges. The information is provided and maintained by Decision Technologies Limited. **This is indicative only and based on a 2-person household with multiple devices and simultaneous usage. Broadband performance is affected by multiple factors including number of occupants and devices, simultaneous usage, router range etc. For more information speak to your broadband provider.
Map data ©OpenStreetMap contributors.




