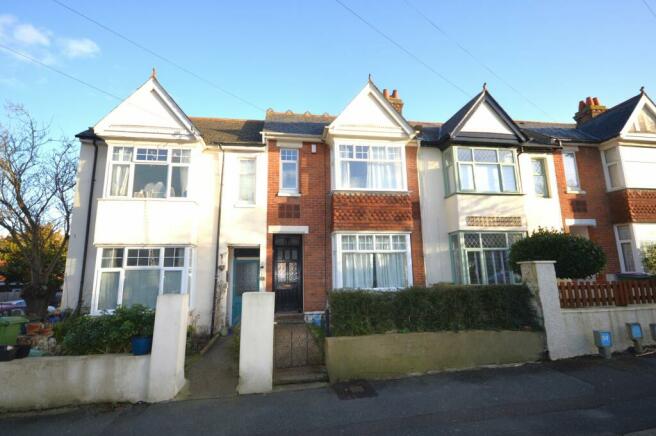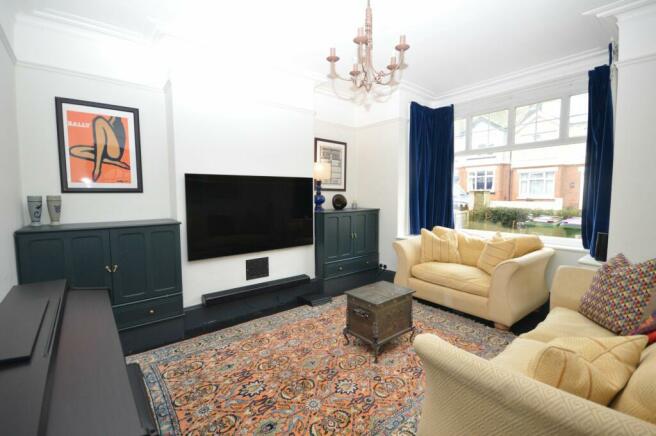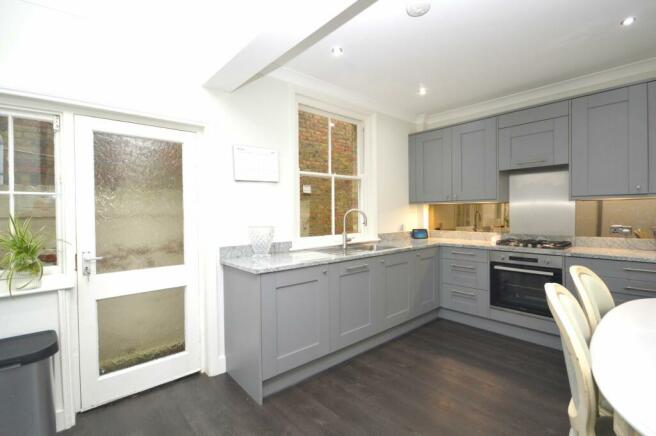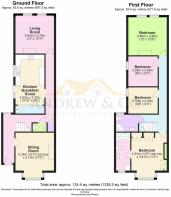
Surrenden Road, Folkestone, CT19

- PROPERTY TYPE
Terraced
- BEDROOMS
4
- BATHROOMS
3
- SIZE
1,410 sq ft
131 sq m
- TENUREDescribes how you own a property. There are different types of tenure - freehold, leasehold, and commonhold.Read more about tenure in our glossary page.
Freehold
Key features
- OFFERS IN REGION OF £350,000
- FOUR BEDROOM TERRACED HOUSE
- ORIGINAL FEATURES
- BEAUTIFUL SPACIOUS INTERIOR
- EN-SUITE TO MAIN BEDROOM
- UNDERFLOOR HEATING IN KITCHEN & EN-SUITE
- POPULAR RESIDENTIAL LOCATION
- CLOSE TO LOCAL SCHOOLS, HIGH SPEED TRANSPORT LINKS AND AMENITIES
Description
The excellence of this property extends beyond the interiors, as the rear garden offers a delightful outside space for relaxation and entertainment. Upon exiting the kitchen, you are greeted with a picturesque path leading to rear access. This is complemented by a generous patio area, area laid to lawn, accompanied by flower beds on either side.
Positioned in a popular residential location, this property boasts easy access to local schools, high-speed transport links, and essential amenities. The well-connected neighbourhood ensures that everything you need is within reach, making daily commutes and errands a breeze.
EPC Rating: D
ENTRANCE HALLWAY
4.64m x 1.07m
Single glazed wooden framed window looking into the garden which brings light to the hallway. Exposed wooden floorboards, lovely original coving, radiator, stairs to first floor landing. Door to:-
LOUNGE
4.34m x 3.73m
UPVC double glazed bay window to the front, exposed wooden floorboards, original coving, picture rail and radiator.
INTERNAL HALLWAY
6.59m x 0.82m
Large storage cupboard under the stairs with electric consumer unit (only 3 years old), second storage cupboard beside door to downstairs w/c, coving, picture rail and radiator.
KITCHEN
5.64m x 2.81m
Sash single glazed window to the side of the property, further wooden glazed window and wooden glazed door with access to the garden.
Kitchen comprises of matching wall and base units in grey (3 years old), integrated dishwasher, fan oven, extractor fan, gas hob, stainless steel sink with food waste macerator, granite worktops, mirrored glass splashbacks, breakfast/table area, Amtico flooring with underfloor heating, coving and LED lighting.
Large cupboard housing laundry/utility area and wall-mounted combi boiler (3 years old).
DINING ROOM
3.74m x 3.74m
Two UPVC double glazed windows to the rear overlooking the garden, exposed wooden floorboards, original coving and radiator.
DOWNSTAIRS W/C
1.28m x 0.81m
Internal w/c with wall-hung toilet, hand basin and exposed wooden floorboards.
FIRST FLOOR LANDING
7.35m x 0.82m
Carpeted floor coverings, loft hatch, picture rail, coving and doors to:-
BEDROOM
3.42m x 4.46m
UPVC double glazed bay window to the front of the property, carpeted floor coverings, coving, radiator and in-built storage. Door to:-
EN-SUITE TO MAIN BEDROOM
3.79m x 1.45m
UPVC double glazed frosted window to the front of the property, large walk-in shower with soft stone shower base and smart shower, wall hung w/c, vanity unit housing sink, large mirrored storage, separate storage cabinet, extractor fa, Amtico flooring and underfloor heating and heated towel rail.
BEDROOM
2.56m x 2.82m
UPVC double glazed window to the side, carpeted floor coverings, coving and radiator.
BEDROOM
2.89m x 2.83m
UPVC double glazed window to the side, carpeted floor coverings, coving and radiator.
BEDROOM
3.75m x 3.67m
Two UPVC double glazed windows to the rear, carpeted floor coverings and radiator.
SHOWER ROOM/BATHROOM
2.14m x 1.65m
UPVC double glazed frosted window to the rear, walk-in shower cubical with thermostatic shower, wall-hung toilet, vanity sink unit, mirrored vanity unit on the wall, Amtico flooring, heated towel rail and extractor fan.
Rear Garden
Exit the property from the kitchen into the rear garden and there is a lovely path down the side leading to rear access. Patio area, area laid to lawn with flower beds either side.
Brochures
Brochure 1- COUNCIL TAXA payment made to your local authority in order to pay for local services like schools, libraries, and refuse collection. The amount you pay depends on the value of the property.Read more about council Tax in our glossary page.
- Band: C
- PARKINGDetails of how and where vehicles can be parked, and any associated costs.Read more about parking in our glossary page.
- Ask agent
- GARDENA property has access to an outdoor space, which could be private or shared.
- Rear garden
- ACCESSIBILITYHow a property has been adapted to meet the needs of vulnerable or disabled individuals.Read more about accessibility in our glossary page.
- Ask agent
Surrenden Road, Folkestone, CT19
NEAREST STATIONS
Distances are straight line measurements from the centre of the postcode- Folkestone West Station0.3 miles
- Folkestone Central Station1.0 miles
- Channel Tunnel Terminal Station1.0 miles
About the agent
Andrew & Co is an independent estate agent that takes pride in providing a professional residential sales and lettings service within a welcoming and friendly atmosphere.
Our newly-refurbished town centre offices in Ashford, New Romney, Cheriton/Folkestone and Charing are equipped with the latest technology, allowing our experienced staff to provide the best possible service to vendors, landlords and prospective buyers alike.
We know that much of the stress usually associat
Notes
Staying secure when looking for property
Ensure you're up to date with our latest advice on how to avoid fraud or scams when looking for property online.
Visit our security centre to find out moreDisclaimer - Property reference 50e26197-951e-4472-a4cf-0c116ec9848a. The information displayed about this property comprises a property advertisement. Rightmove.co.uk makes no warranty as to the accuracy or completeness of the advertisement or any linked or associated information, and Rightmove has no control over the content. This property advertisement does not constitute property particulars. The information is provided and maintained by Andrew & Co Estate Agents, Cheriton. Please contact the selling agent or developer directly to obtain any information which may be available under the terms of The Energy Performance of Buildings (Certificates and Inspections) (England and Wales) Regulations 2007 or the Home Report if in relation to a residential property in Scotland.
*This is the average speed from the provider with the fastest broadband package available at this postcode. The average speed displayed is based on the download speeds of at least 50% of customers at peak time (8pm to 10pm). Fibre/cable services at the postcode are subject to availability and may differ between properties within a postcode. Speeds can be affected by a range of technical and environmental factors. The speed at the property may be lower than that listed above. You can check the estimated speed and confirm availability to a property prior to purchasing on the broadband provider's website. Providers may increase charges. The information is provided and maintained by Decision Technologies Limited. **This is indicative only and based on a 2-person household with multiple devices and simultaneous usage. Broadband performance is affected by multiple factors including number of occupants and devices, simultaneous usage, router range etc. For more information speak to your broadband provider.
Map data ©OpenStreetMap contributors.





