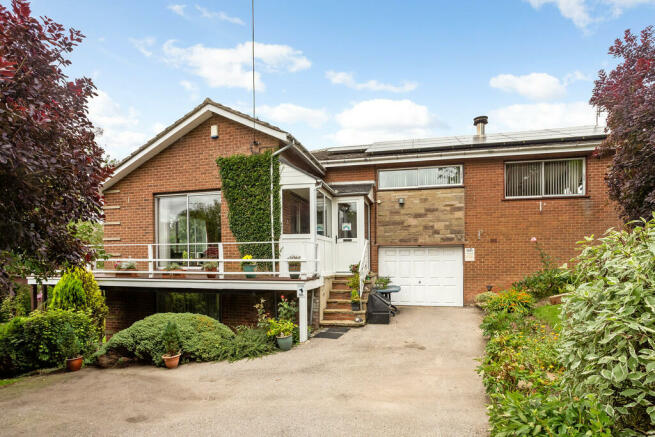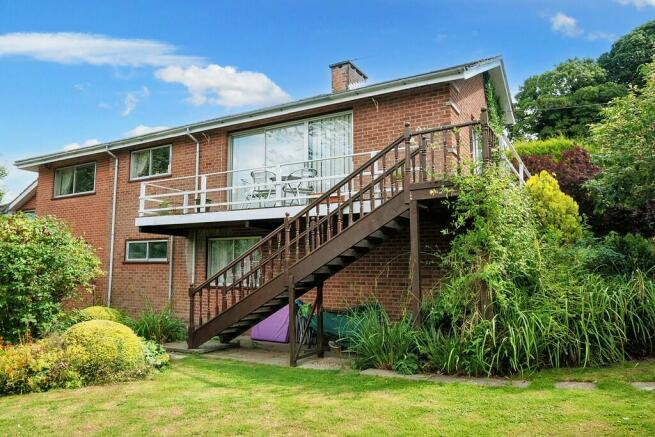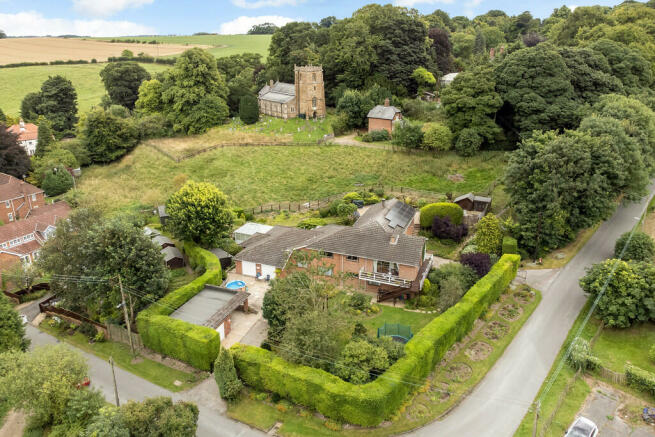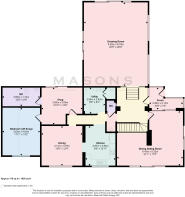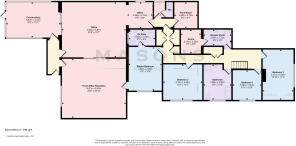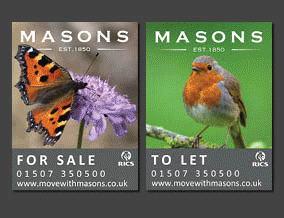
Welton Vale House, Welton-le-Wold LN11 0QT

- PROPERTY TYPE
Detached
- BEDROOMS
5
- BATHROOMS
3
- SIZE
4,670 sq ft
434 sq m
- TENUREDescribes how you own a property. There are different types of tenure - freehold, leasehold, and commonhold.Read more about tenure in our glossary page.
Freehold
Key features
- Unique and versatile detached Wolds Village Residence
- Set in grounds of 1.29 acres (STS) inc paddock
- Includes grass paddock and 2 Dutch goats and chickens
- Pond, garage, toolshed, diesel filling area, carport multiple outbuildings
- 2 separate iron-gated driveways
- Just 4 miles from bustling Louth market town
- Serene lifestyle in peaceful Wolds village
- Hillside setting with the Grade 2 Listed church of St Martin
- Versatile and expansive 4,670 sq ft of accommodation
- Unique design with inverted accommodation enjoying stunning views
Description
Location The historic village of Welton le Wold dates back to the Anglo-Saxon era. The name "Welton" comes from Old English, where "wella" means "spring" or "stream" and "tun" means "farm" or "village," reflecting the ancient chalk stream that flows through the area. Mentioned in the Domesday Book of 1086, the village's existence and significance were already noted in the late 11th century during the Norman period.
Today, Welton le Wold is a sought-after village known for its picturesque countryside within the Lincolnshire Wolds Area of Outstanding Natural Beauty. It offers a peaceful lifestyle while remaining conveniently close to Louth and other regional business centers like Lincoln, Grimsby, and Boston. Humberside Airport is approximately 24 miles away, and Cadwell Park circuit is just 4 miles away. The area is particularly popular with equestrians, featuring numerous bridleways and scenic walking routes.
About The Property.... The house is designed with inverted accommodation, allowing the upper split-level floor to take advantage of the stunning views. With multiple reception rooms, a kitchen and utility room, 5 bedrooms, and 4 bathrooms spread over two floors, the layout is both practical and adaptable. An additional wing, previously used as an office space, offers the potential to be converted into a self-contained 2/3-bedroom apartment with its own entrance, gated access, and parking. There is also the possibility of creating another annexe by incorporating the snug, bedroom 5, and washroom, which already have direct access to the south-facing patio.
Built in the 1970s, the property has been extended and altered over the years to create the spacious home it is today. The exterior features brick-faced walls under pitched timber roofs covered in concrete tiles, with double-glazed windows throughout. The house is heated by an oil central heating system, supplemented by a biomass boiler housed in an external boiler room. Solar panels on the west-facing roof generate electricity, with excess power fed back into the National Grid.
Key Features
Drawing Room: Situated on the highest level and accessed via feature steps, this impressive room offers panoramic views of the garden and the village church on the hillside. The room features a striking 360-degree circular open fireplace and glass sliding doors on three sides that open onto a patio.
L-Shaped Sitting and Dining Room:
This versatile space includes a mock stone and slate fireplace, and patio doors leading to a balcony deck, extending around the side and front of the house.
Kitchen & Dining Area: The kitchen is split into two functional areas, with Shaker-style units, modern appliances, and ample storage. The adjacent dining room offers lovely views across the village.
Lower Floor: The lower floor is home to the main bedrooms, including a spacious master bedroom with an ensuite shower room, additional bedrooms, and bathrooms. The office space, which can be independently accessed, is also located on this level.
Gardens and Grounds The well-maintained gardens feature a variety of mature trees, flower beds, and expansive lawns, all enclosed by high hedges for privacy. Outbuildings include five timber sheds, 2 wooden summer houses and a Wendy children play house, a metal-framed greenhouse, and a hen house within a chicken run. The property is also home to two Dutch goats, who help maintain the paddock and have their own housing.
Directions Approaching Welton le Wold from South Elkington Road, drive past the local nature reserve and continue as the road follows the chalk stream running parallel. When you reach the Manor House with the postal box and seating area, proceed until the road bends to the left. The second driveway to the house is just before the bend, while the main drive is immediately after the bend.
If coming via Lincoln Road, there are two exits to Welton le Wold. From Louth, take the second exit; from the Lincoln side, take the first exit. Both routes lead to the village entrance, where you'll see a sign for the church on your right. The house is located just beyond this point, also on your right.
General Information The particulars of this property are intended to provide a fair and accurate description for potential purchasers. No responsibility is assumed for individual items.
Fixtures, fittings, carpets, and curtains are excluded unless otherwise stated. Plans, red-lined images and any maps are based on supplied information and should be verified against the sale contract plan.The property is connected to mains electricity and water, with drainage to a private system. The property falls within Council Tax band G.
Viewing Viewings are strictly by prior appointment through the selling agent.
Brochures
Online PDF Brochu...- COUNCIL TAXA payment made to your local authority in order to pay for local services like schools, libraries, and refuse collection. The amount you pay depends on the value of the property.Read more about council Tax in our glossary page.
- Band: G
- PARKINGDetails of how and where vehicles can be parked, and any associated costs.Read more about parking in our glossary page.
- Garage,Covered,Off street
- GARDENA property has access to an outdoor space, which could be private or shared.
- Yes
- ACCESSIBILITYHow a property has been adapted to meet the needs of vulnerable or disabled individuals.Read more about accessibility in our glossary page.
- Ask agent
Welton Vale House, Welton-le-Wold LN11 0QT
NEAREST STATIONS
Distances are straight line measurements from the centre of the postcode- Market Rasen Station10.3 miles



Masons Sales & Lettings offers the expertise expected of a long established local firm along with the very best service to our clients by qualified members of the Royal Institution of Chartered Surveyors (RICS). We offer tailored marketing, full colour brochure with floor plans and well maintained database of buyers.
Notes
Staying secure when looking for property
Ensure you're up to date with our latest advice on how to avoid fraud or scams when looking for property online.
Visit our security centre to find out moreDisclaimer - Property reference 101134006987. The information displayed about this property comprises a property advertisement. Rightmove.co.uk makes no warranty as to the accuracy or completeness of the advertisement or any linked or associated information, and Rightmove has no control over the content. This property advertisement does not constitute property particulars. The information is provided and maintained by Masons Sales, Louth. Please contact the selling agent or developer directly to obtain any information which may be available under the terms of The Energy Performance of Buildings (Certificates and Inspections) (England and Wales) Regulations 2007 or the Home Report if in relation to a residential property in Scotland.
*This is the average speed from the provider with the fastest broadband package available at this postcode. The average speed displayed is based on the download speeds of at least 50% of customers at peak time (8pm to 10pm). Fibre/cable services at the postcode are subject to availability and may differ between properties within a postcode. Speeds can be affected by a range of technical and environmental factors. The speed at the property may be lower than that listed above. You can check the estimated speed and confirm availability to a property prior to purchasing on the broadband provider's website. Providers may increase charges. The information is provided and maintained by Decision Technologies Limited. **This is indicative only and based on a 2-person household with multiple devices and simultaneous usage. Broadband performance is affected by multiple factors including number of occupants and devices, simultaneous usage, router range etc. For more information speak to your broadband provider.
Map data ©OpenStreetMap contributors.
