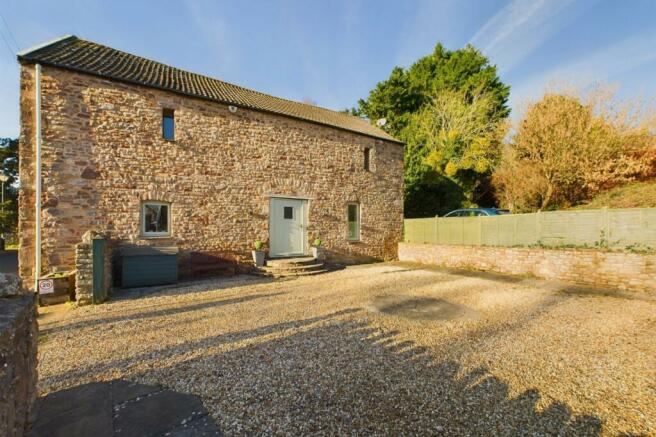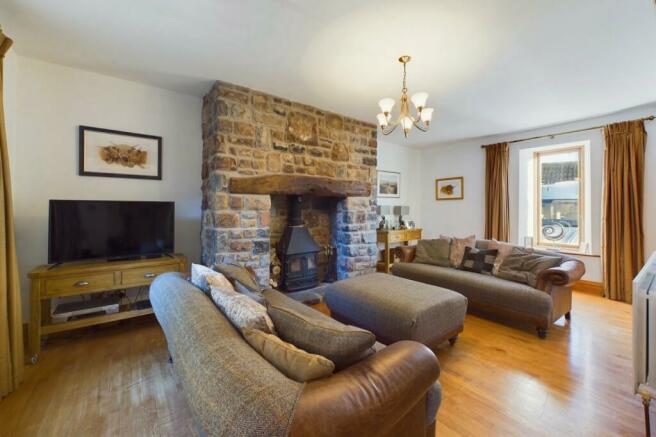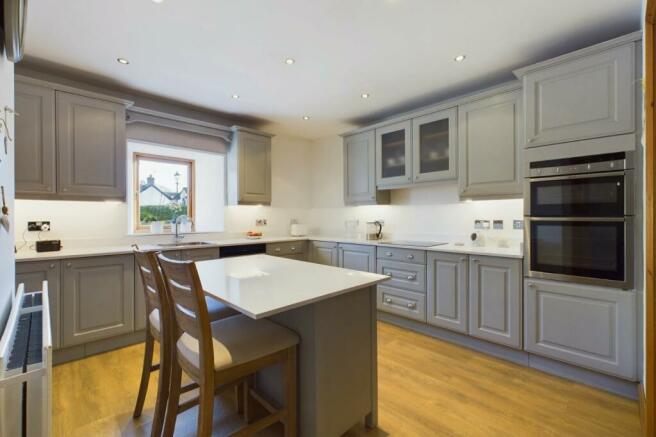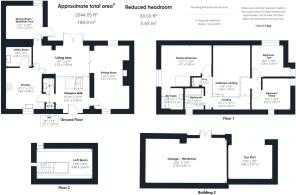Clevedon Road, Weston-in-Gordano, Bristol, BS20

- PROPERTY TYPE
Detached
- BEDROOMS
4
- BATHROOMS
2
- SIZE
Ask agent
- TENUREDescribes how you own a property. There are different types of tenure - freehold, leasehold, and commonhold.Read more about tenure in our glossary page.
Freehold
Key features
- Charming Grade II Listed Barn Conversion
- Sought-After Village Location
- Three / Four Double Bedrooms
- Tastefully-Modernised Kitchen
- Welcoming Sitting Room With Log Burner
- Galleried Entrance Hall / Landing
- EPC Exempt Due To Being Grade II Listed
- Council Tax Band F
- Tenure: Freehold
Description
IMPORTANT NOTE TO POTENTIAL PURCHASERS & TENANTS: We endeavour to make our particulars accurate and reliable, however, they do not constitute or form part of an offer or any contract and none is to be relied upon as statements of representation or fact. The services, systems and appliances listed in this specification have not been tested by us and no guarantee as to their operating ability or efficiency is given. All photographs and measurements have been taken as a guide only and are not precise. Floor plans where included are not to scale and accuracy is not guaranteed. If you require clarification or further information on any points, please contact us, especially if you are traveling some distance to view. POTENTIAL PURCHASERS: Fixtures and fittings other than those mentioned are to be agreed with the seller. POTENTIAL TENANTS: All properties are available for a minimum length of time, with the exception of short term accommodation. Please contact the branch for details. A security deposit of at least one month’s rent is required. Rent is to be paid one month in advance. It is the tenant’s responsibility to insure any personal possessions. Payment of all utilities including water rates or metered supply and Council Tax is the responsibility of the tenant in every case.
POR230214/2
Entrance Hall
Bespoke hardwood oak barn-style entrance door, hardwood oak staircase to first floor, cloak cupboard, radiator, natural stone flagged flooring, open to living area, hardwood oak doors to sitting room, kitchen and WC/cloakroom.
Living Area
Vaulted ceiling with exposed king post truss, hardwood oak double glazed wooden doors to the rear garden, radiator, hardwood oak double doors to kitchen, hardwood oak door to dining room / bedroom four.
Sitting Room
Hardwood oak double glazed windows to the front and rear aspects, feature stone fireplace with log burner and wooden lintel, radiator, Junkers solid wood flooring.
Dining Room / Bedroom Four
Full-height hardwood oak double glazed window to rear aspect, electric fire with tiled surround, stone hearth and wooden mantle, radiator, hardwood oak double glazed wooden door to rear garden.
Kitchen
Inset spotlights, a range of fitted wall and base units, granite-effect work surfaces, up-stands and breakfast bar / island unit, induction hob, stainless steel single sink unit with mixer tap, integrated double oven, dishwasher and under-counter fridge, radiator, wood-effect laminate flooring, hardwood oak door to utility room.
Utility Room
A range of fitted wall and base units, roll-edge work surfaces with tiled splash backs, stainless steel single drainer sink unit with mixer tap, cupboard housing gas-fired combi boiler, radiator, space for washing machine, wood-effect laminate flooring.
WC/Cloakroom
Extractor fan, low-level WC with concealed cistern, roll-edge surfaces, hand wash basin with mixer tap and tiled splash backs, storage cupboards, wood-effect laminate flooring.
Galleried Landing
A feature in itself, with exposed king post truss and stone walls, hatch giving access to carpeted loft space with pull-down ladder, radiator and window; radiator, hardwood oak doors to all bedrooms, bathroom and stairs to loft room.
Master Bedroom
Hardwood oak double glazed window to the side aspect with wonderful views over the Gordano Valley, freestanding wardrobes (to be included if wanted), radiator, door to en-suite.
En-Suite Shower Room
Inset spotlights, extractor fan, tiled walls, corner shower cubicle with twin shower and sliding glass doors, roll-edge surfaces, low-level WC with concealed cistern, hand wash basin with mixer tap, storage cupboards, chrome heated towel rail, tiled flooring.
Bedroom Two
Double glazed windows to the rear and side aspects, fitted wardrobes, radiator.
Bedroom Three
Double glazed windows to the front and side aspects, radiator.
Bathroom
Inset spotlights, double glazed frosted window, panelled bath with tiled in splash-prone areas, shower over and folding shower screen, low-level WC, pedestal hand wash basin with mixer tap, radiator, tiled flooring.
Loft Room
Spotlights, double glazed window to the side aspect, radiator, eaves storage cupboards.
Rear Garden
The rear garden is wonderfully private and enclosed, laid to lawn, with a large wooden decked seating area, artificial pond and wooden storage shed. There are flower borders with a range of trees, flowers and shrubs, and is enclosed by low-level fencing and hedges.
Courtyard Parking
A front courtyard, laid to stone chippings, provides off street parking for multiple vehicles, as well as offering access to the garage and car port. The courtyard is enclosed to the rear with stone walls and wooden fencing.
Garage & Carport
A large multi-purpose garage, which could look to be converted in to a gym/office or annexe (subject to any necessary planning permissions) is currently split in to two sections, with a larger garage/workshop section, and a carport with space to park one vehicle. The garage provides power and lighting, with wooden double-door access to the courtyard, and a temporary partition between the garage and carport.
Location
Weston in Gordano is a small, quiet but lively village situated in the picturesque Gordano Valley, much of which is managed by the Avon Wildlife Trust. The village conveniently offers easy access to great dog-walking routes, via Hill Lane leading to the woodlands surrounding Blackrock Quarry, and via Church Lane, leading towards both Clapton-in-Gordano and Walton-in-Gordano. The village is occupied by a wonderful mix of couples and families, and has a strong social community, being based around the beautiful and recently-restored parish church, and the village hall. The Social Committee organises a range of events each year with a quiz night and village fete/BBQ over the summer. The active Gardening Group holds regular meetings, runs a popular annual plant sale, and looks after planting in the centre of the village. The White Hart pub is also expected to re-open soon, only adding to the attractiveness of this charming village.
Material Information
Property Construction: Standard - Converted barn with stone walls. Water Supply: Mains (metered) Electricity Supply: Mains Sewerage: Mains Heating: Gas Central Heating Alarm: The home has a burglar alarm system fitted. Broadband: FTTP - Ultrafast Full Fibre broadband available with highest available download speed 1000 Mbps and highest available upload speed 220 Mbps. This information is sourced via we advise you make your own enquires. Mobile Signal/Coverage: There is good coverage for mobile signal in this area, however please check with your provider if this will be available to you. For an indication of coverage in the area, we recommend that you check the Ofcom checker via Safety: No known building safety issues. Rights and Restrictions: This property is Grade II listed - Listing Entry Number 1129137 - more information can be found on (truncated)
Brochures
Web DetailsFull Brochure PDF- COUNCIL TAXA payment made to your local authority in order to pay for local services like schools, libraries, and refuse collection. The amount you pay depends on the value of the property.Read more about council Tax in our glossary page.
- Band: F
- PARKINGDetails of how and where vehicles can be parked, and any associated costs.Read more about parking in our glossary page.
- Yes
- GARDENA property has access to an outdoor space, which could be private or shared.
- Yes
- ACCESSIBILITYHow a property has been adapted to meet the needs of vulnerable or disabled individuals.Read more about accessibility in our glossary page.
- Ask agent
Energy performance certificate - ask agent
Clevedon Road, Weston-in-Gordano, Bristol, BS20
NEAREST STATIONS
Distances are straight line measurements from the centre of the postcode- Nailsea & Backwell Station3.8 miles
- Avonmouth Station5.0 miles
- St. Andrews Road Station5.7 miles
About the agent
Welcome to Reeds Rains North Somerset with branches in Clevedon and Portishead. Our priority is delivering high quality customer service with the aim to always make selling your home for the best price as quick, simple and as stress free as it can possibly be. Our highly trained staff, who are all local market experts, will be with you every step of the way providing excellence in customer care.
Reeds Rains has been selling and letting properties since 1868. As a franchise we have the a
Industry affiliations



Notes
Staying secure when looking for property
Ensure you're up to date with our latest advice on how to avoid fraud or scams when looking for property online.
Visit our security centre to find out moreDisclaimer - Property reference POR230214. The information displayed about this property comprises a property advertisement. Rightmove.co.uk makes no warranty as to the accuracy or completeness of the advertisement or any linked or associated information, and Rightmove has no control over the content. This property advertisement does not constitute property particulars. The information is provided and maintained by Reeds Rains, Portishead. Please contact the selling agent or developer directly to obtain any information which may be available under the terms of The Energy Performance of Buildings (Certificates and Inspections) (England and Wales) Regulations 2007 or the Home Report if in relation to a residential property in Scotland.
*This is the average speed from the provider with the fastest broadband package available at this postcode. The average speed displayed is based on the download speeds of at least 50% of customers at peak time (8pm to 10pm). Fibre/cable services at the postcode are subject to availability and may differ between properties within a postcode. Speeds can be affected by a range of technical and environmental factors. The speed at the property may be lower than that listed above. You can check the estimated speed and confirm availability to a property prior to purchasing on the broadband provider's website. Providers may increase charges. The information is provided and maintained by Decision Technologies Limited. **This is indicative only and based on a 2-person household with multiple devices and simultaneous usage. Broadband performance is affected by multiple factors including number of occupants and devices, simultaneous usage, router range etc. For more information speak to your broadband provider.
Map data ©OpenStreetMap contributors.




