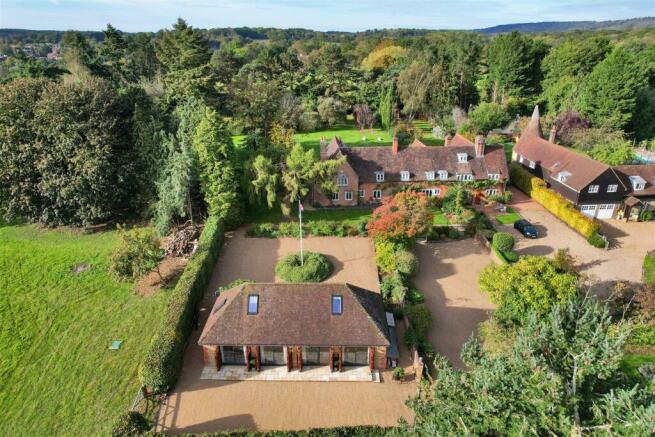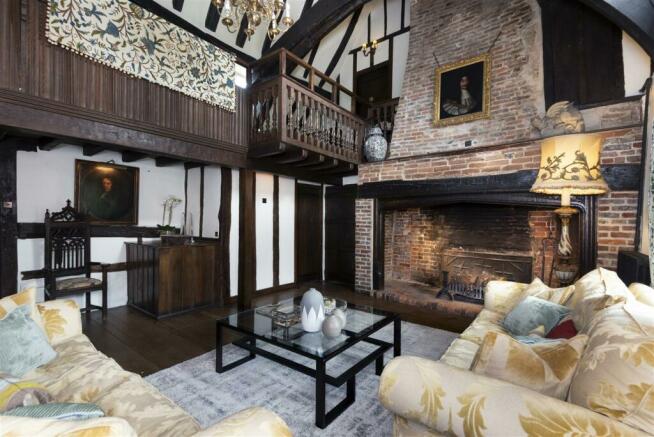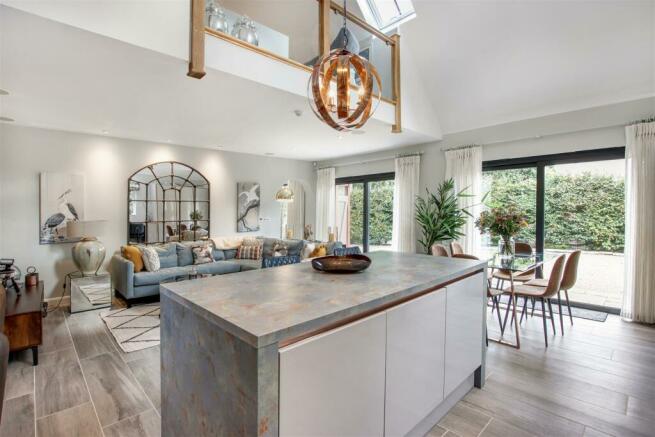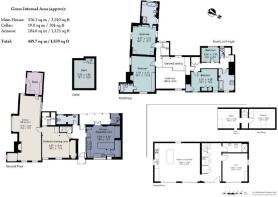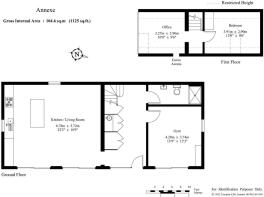
Off London Road, Westerham

- PROPERTY TYPE
House
- BEDROOMS
6
- BATHROOMS
4
- SIZE
Ask agent
- TENUREDescribes how you own a property. There are different types of tenure - freehold, leasehold, and commonhold.Read more about tenure in our glossary page.
Freehold
Key features
- STUNNING ATTACHED PERIOD HOME
- FULLY MODERNISED
- EXCLUSIVE, PRIVATE GATED SETTING
- ABUNDANCE OF ORIGINAL FEATURES
- VERSATILE ACCOMMODATION
- WITH LUXURIOUS TWO BEDROOM DETACHED ANNEXE
- CIRCA 2.6 ACRES TO INCLUDE AN ACRE PADDOCK WITH TWIN STABLE & FEED STORE
- MATURE FORMAL GARDENS & ALL-WEATHER TENNIS COURT
- HIGH STREET AMENITIES WITHIN EASY REACH
- OXTED STATION APPROXIMATELY 4.3 MILES
Description
Listed Grade II*, this authentic Hall House boasts 15th century origins with later additions over successive centuries, to include striking enhancements by the renowned Arts & Crafts architect Baillie Scott, who added a first floor gallery to the central, double height, vaulted 'Hall' to create a spectacularly theatrical entertaining space.
Immaculately presented throughout, the property exudes character at every turn, boasting a wealth of authentic features to include exposed timbers, beams and brickwork, fireplaces, linen fold oak panelling and thumb latch doors, quarry tiled and polished oak floors and leaded light windows.
Externally, the house is attractively cocooned within established gardens to the south and west encompassing swathes of level lawn, a myriad of mature planting and several rare species of trees, together with an all-weather tennis court and acre paddock, complete with twin stable and feed store.
POINTS OF NOTE:
MAIN HOUSE:
•Welcoming entrance hall with attractive flagstone flooring. A door reveals a set of steps descending to the cellar, utilised for wine storage
• Impressive double height, vaulted drawing room complete with a magnificent inglenook fireplace incorporating original ‘smoking cupboards’, and a striking galleried landing above
•Well-appointed dual aspect kitchen/breakfast room comprising a comprehensive range of framed, Shaker style oak and painted base and wall cabinetry with granite counters over, a duo of butler sinks, hot/cold tap, four oven gas-fired AGA, integrated drawer- style fridge, concealed bin system, door to a shelved walk-in pantry and breakfasting area comprising an authentic bread oven. Oak flooring and access to a wisteria clad covered loggia revealing a sweeping vista over the rear garden
• Generously proportioned drawing/dining room extending to circa 38ft with oak wall panelling, open Tudor fireplace with carved stone surround and intriguing ‘prayer nook’, providing an ideal area for formal entertaining
• Study with bespoke fitted furniture comprising a double desk arrangement
•Principal bedroom suite with fitted wardrobes, charming fireplace featuring Delft tiling and display niches, fitted window shutters and wall panelling. Indulgent full bathroom encompassing a contemporary double ended bath, separate shower enclosure, wall-hung vanity console with integral storage and WC
•Additional bedroom suite with bathroom, vaulted beamed ceiling, charming fireplace and fitted pippy oak wardrobes. Two further bedrooms and stylish accompanying bathroom
ANNEXE:
• Positioned attractively across a crunch gravel courtyard from the main house, historic garaging has been recently converted to a superbly appointed self-contained annexe providing accommodation arranged over two floors. To the first floor are a bedroom with wardrobe storage and mezzanine study, complemented by a further bedroom (presently used as a gym) to the ground floor, contemporary shower room and sociable, open plan kitchen/living/dining room connected via a spacious, practically tiled entrance hall with oak staircase and cleverly built-in utility area. The annexe benefits from its own alarm system and gas boiler, with underfloor heating to the ground floor and radiators to the upper level
EXTERNAL:
•The delightful mature gardens which are largely laid to lawn, wrap invitingly around the main house to the south and west and offer both an enviable level of privacy as well as a diversity of established planting. Of particular note are the avenue of cherry trees, Douglas fir and Tulip trees and large flagstone terrace - perfect for al fresco dining. Within the garden there is also an all-weather tennis court
•An additional fully-fenced/gated acre paddock equipped with a twin stable, feed store and water supply is accessible from the garden or driveway area located to the front of the annexe
•The property is approached over a gated gravel driveway with plentiful parking for both the main house and annexe
SERVICES, INFORMATION & OUTGOINGS:
House - mains electricity, gas, water and drainage
Annexe - mains electricity, gas, and water. Private drainage
Council Tax Band: H (house) A (annexe), Sevenoaks
EPC: House - Exempt (Grade II* Listed), Annexe - TBC
Brochures
Court Lodge A3 Brochure.pdf- COUNCIL TAXA payment made to your local authority in order to pay for local services like schools, libraries, and refuse collection. The amount you pay depends on the value of the property.Read more about council Tax in our glossary page.
- Ask agent
- PARKINGDetails of how and where vehicles can be parked, and any associated costs.Read more about parking in our glossary page.
- Yes
- GARDENA property has access to an outdoor space, which could be private or shared.
- Yes
- ACCESSIBILITYHow a property has been adapted to meet the needs of vulnerable or disabled individuals.Read more about accessibility in our glossary page.
- Ask agent
Energy performance certificate - ask agent
Off London Road, Westerham
NEAREST STATIONS
Distances are straight line measurements from the centre of the postcode- Oxted Station3.5 miles
- Hurst Green Station3.6 miles
- Edenbridge Station4.5 miles
About the agent
Founded in 1993 with the aim of offering superior, high quality Estate Agency service, we at James Millard Estate Agents remain true to our original values; honesty, integrity, professionalism and excellent customer service are at the very heart of all we do.
We are proud to offer the best elements of traditional agency, tuned to fit the fast paced world we live in. From cosy cottages to sprawling country estates, we are not defined b
Industry affiliations



Notes
Staying secure when looking for property
Ensure you're up to date with our latest advice on how to avoid fraud or scams when looking for property online.
Visit our security centre to find out moreDisclaimer - Property reference 32849915. The information displayed about this property comprises a property advertisement. Rightmove.co.uk makes no warranty as to the accuracy or completeness of the advertisement or any linked or associated information, and Rightmove has no control over the content. This property advertisement does not constitute property particulars. The information is provided and maintained by James Millard Estate Agents, Westerham. Please contact the selling agent or developer directly to obtain any information which may be available under the terms of The Energy Performance of Buildings (Certificates and Inspections) (England and Wales) Regulations 2007 or the Home Report if in relation to a residential property in Scotland.
*This is the average speed from the provider with the fastest broadband package available at this postcode. The average speed displayed is based on the download speeds of at least 50% of customers at peak time (8pm to 10pm). Fibre/cable services at the postcode are subject to availability and may differ between properties within a postcode. Speeds can be affected by a range of technical and environmental factors. The speed at the property may be lower than that listed above. You can check the estimated speed and confirm availability to a property prior to purchasing on the broadband provider's website. Providers may increase charges. The information is provided and maintained by Decision Technologies Limited. **This is indicative only and based on a 2-person household with multiple devices and simultaneous usage. Broadband performance is affected by multiple factors including number of occupants and devices, simultaneous usage, router range etc. For more information speak to your broadband provider.
Map data ©OpenStreetMap contributors.
