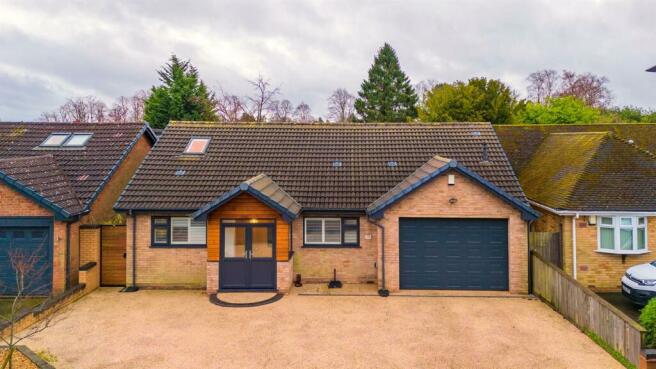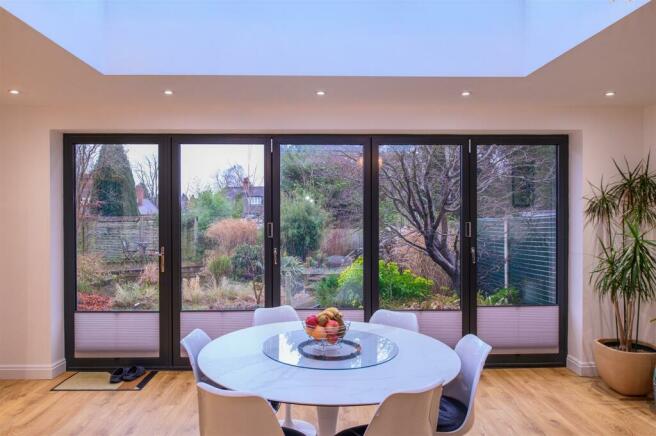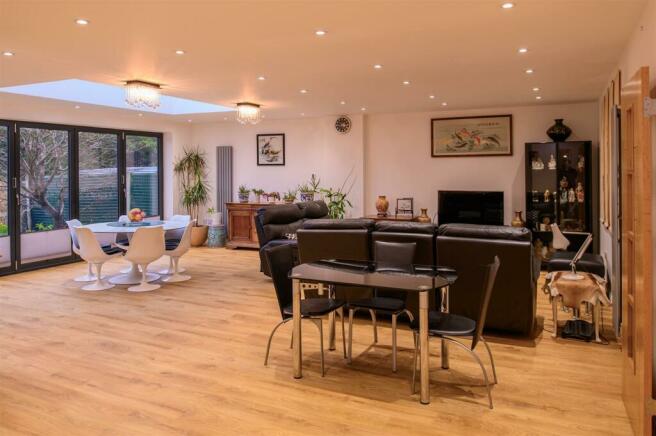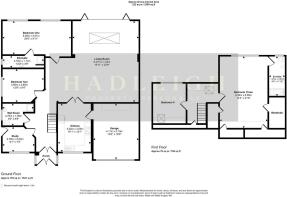
Gilmorton Close, Birmingham

- PROPERTY TYPE
House
- BEDROOMS
4
- BATHROOMS
3
- SIZE
Ask agent
- TENUREDescribes how you own a property. There are different types of tenure - freehold, leasehold, and commonhold.Read more about tenure in our glossary page.
Freehold
Key features
- Four Bedroom Dorma-Bungalow
- Parking For Multiple Cars
- Beautiful Tranquil Aquatic Garden
- Desirable Location
- Recently Refurbished
- Open Plan Living Accommodation
- Internal Garage
Description
This truly outstanding home comprises of a grand entrance hallway with a bespoke oak and glass staircase, leading onto a open plan living and dining area benefiting from underfloor heating in the dining area. The living area offers bounds of natural light with a large skylight and bifold doors leading onto the garden. The separate kitchen has been finished with a high quality design including bespoke corian worktops leading through to an internal garage. Moreover to the ground floor is a study, wet room with underfloor heating, two double bedrooms one of which includes an EN-suite.
The first floor provides and additional contemporary master bedroom with walk-in wardrobes and an en-suite shower room and second double bedroom. throughout the first floor there are several access points to additional storage cupboards. Finally to the rear of this charming home is a is a stunning aquatic featured garden with mature shrub beds throughout.
EPC - C
Council Tax Band - F
Tenure - Freehold
Refurbished and fully rewired in 2017
Worcester Boiler - 6 years old services yearly
Entrance Hall - Laminate oak flooring, two ceiling light points, radiator, bespoke oak and glass staircase and doors leading to; study, wet room, bedroom two, bedroom three, kitchen, open plan living/ dining and garage.
Study - Laminate oak flooring, double glazed window to front elevation with bespoke shutters, radiator, ceiling light point and door leading to side access.
Wet Room - Tiled flooring, ceiling spotlight points, radiator, double glazed privacy window to sider elevation, underfloor heating, shower, hand wash basin and low flush W.C
Bedroom Two - Laminate oak flooring, double glazed window to side elevation with bespoke shutters, radiator and ceiling light point.
Bedroom One - Laminate oak flooring, two ceiling light points, two double glazed windows to rear elevation with bespoke shutters, radiator and door leading to EN-suite.
Bedroom One En-Suite - Laminate oak flooring, tiled walls, ceiling spotlight points, bespoke shower cubicle, heated towel rail, double glazed privacy window to side elevation, low flush W.C and hand wash basin.
Open Plan Living / Dining Room - Laminate oak flooring, ceiling spotlight points, two ceiling light pendants, two radiators, double glazed bifold door to rear elevation and contempary skylight.
Kicthen - Laminate oak flooring, ceiling spotlight points, three ceiling light pendants, bespoke corian worktops, double glazed window to front elevation with bespoke shutters, induction hob, integrated oven and various cupboards for storage.
Garage - Cupboards for storage, worktops and ample storage space.
Garden - Redesigned and landscape, feature lagoon style pond, Indian sandstone patio area and pathway with wooden bridge, decking area and a pathway across the garden, huge variety of plants, bushes and trees.
Bedroom Three - Laminate oak flooring, radiator, ceiling spotlight points, double glazed window to rear elevation, two walk in wardrobes, various cupboards for storage and door leading to EN-suite.
Bedroom Three En-Suite - Laminate oak flooring, tiled walls, ceiling spotlight points, heated towel rail, double glazed privacy window to rear elevation, hand wash basin, low flush W.C, bidet, and bath with shower over.
First Floor Landing - Carpeted flooring, ceiling light pendant, radiator, skylight and various storage points.
Bedroom Four - Laminate oak flooring, two spotlight points, ceiling light point and radiator.
Brochures
BrochureCouncil TaxA payment made to your local authority in order to pay for local services like schools, libraries, and refuse collection. The amount you pay depends on the value of the property.Read more about council tax in our glossary page.
Ask agent
Gilmorton Close, Birmingham
NEAREST STATIONS
Distances are straight line measurements from the centre of the postcode- University Station1.5 miles
- Selly Oak Station2.0 miles
- Smethwick Galton Bridge Tram Stop2.0 miles
About the agent
Not all Estate Agents are the same.
We at Hadleigh care about your journey. We will represent you and not the buyer, in all negotiations, we put your interests first and we do not see you as just another fee.
The opportunity to help you through one of the top three most stressful journeys you are likely to experience in life, is not lost on us.
We have a process that works very successfully, to achieve the maxim
Industry affiliations



Notes
Staying secure when looking for property
Ensure you're up to date with our latest advice on how to avoid fraud or scams when looking for property online.
Visit our security centre to find out moreDisclaimer - Property reference 32849738. The information displayed about this property comprises a property advertisement. Rightmove.co.uk makes no warranty as to the accuracy or completeness of the advertisement or any linked or associated information, and Rightmove has no control over the content. This property advertisement does not constitute property particulars. The information is provided and maintained by Hadleigh, Harborne. Please contact the selling agent or developer directly to obtain any information which may be available under the terms of The Energy Performance of Buildings (Certificates and Inspections) (England and Wales) Regulations 2007 or the Home Report if in relation to a residential property in Scotland.
*This is the average speed from the provider with the fastest broadband package available at this postcode. The average speed displayed is based on the download speeds of at least 50% of customers at peak time (8pm to 10pm). Fibre/cable services at the postcode are subject to availability and may differ between properties within a postcode. Speeds can be affected by a range of technical and environmental factors. The speed at the property may be lower than that listed above. You can check the estimated speed and confirm availability to a property prior to purchasing on the broadband provider's website. Providers may increase charges. The information is provided and maintained by Decision Technologies Limited.
**This is indicative only and based on a 2-person household with multiple devices and simultaneous usage. Broadband performance is affected by multiple factors including number of occupants and devices, simultaneous usage, router range etc. For more information speak to your broadband provider.
Map data ©OpenStreetMap contributors.





