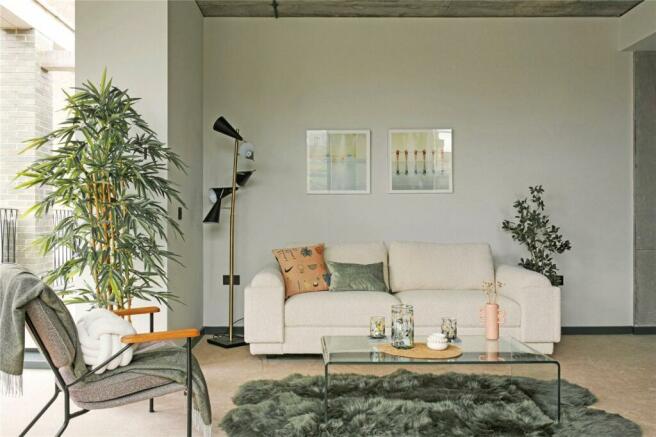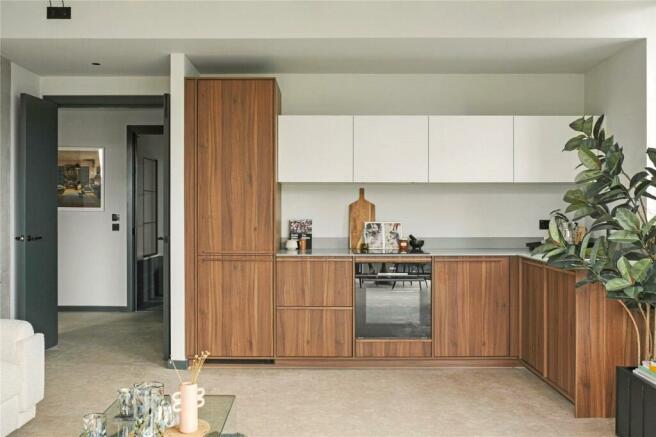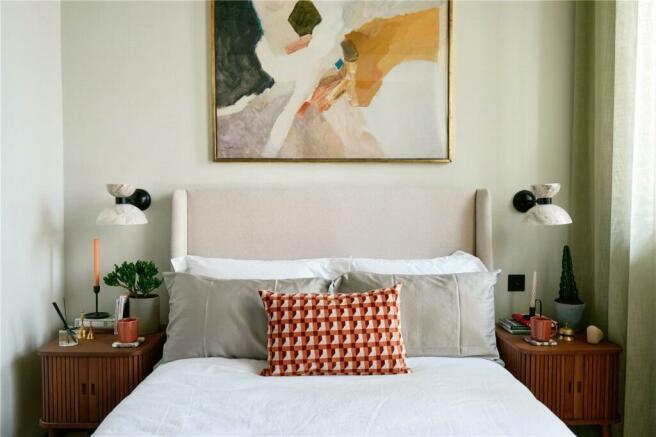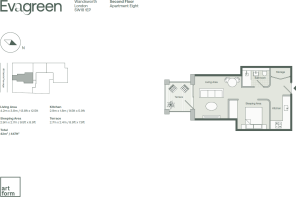All Saints Passage, SW18

- PROPERTY TYPE
Studio
- BATHROOMS
1
- SIZE
447 sq ft
42 sq m
Key features
- Longlisted for the Dezeen Sustainable Interiors Award
- Landscaped communal roof terrace by award-winning designers GRDN
- 10-year new home warranty
- Interior design by Scenesmith
- Private terrace with every apartment
- Carbon-neutral, front-framed walnut veneer kitchen by Leicht
- Instant, filtered hot water taps
- Oversized 2.8m – 3.3m floor-to-ceiling heights
Description
The stylish, sustainability-led, interior design by Scenesmith begins in this property’s welcoming entrance, with a large storage cupboard to the right and kitchen area to the left. The kitchen itself is crafted by Leicht from Carbon-neutral, front-framed walnut veneer and features an instant, filtered hot water tap and fully integrated Bosch appliances including induction hob, oven, fridge freezer, dishwasher, and extractor fan. The carbon neutral, green Silestone worktop is made using quartz, minerals, and recycled glass.
The well-appointed sleeping area is situated adjacent and features floor-to-ceiling, built-in statement wardrobes. Opposite, the generous bathroom features terrazzo shelves by In Opera with wall-mounted mirrors a rainfall shower head with Crittal-style shower screen, porcelain tiles by Mandarin Stone as well as Solus Sanitary ware and matte black brassware by Saneux.
The elevated design continues to be showcased in the superb living/dining space at the rear of the property. With fabulous dimensions including close to three metre ceiling heights, this bright and beautiful area provides the perfect place for relaxing and entertaining. Floor-to-ceiling glass doors allow natural light to flood in as well as opening out onto the gorgeous private terrace. Access to the landscaped communal roof terrace by award-winning designers GRDN, complete with allocated bespoke micro allotments, completes this property.
Evagreen, recently nominated for a Dezeen award for Sustainable Interiors, has been brought to life by design-led, London based, developers Artform.
Located on All Saints Passage in the heart of Wandsworth, the green, open spaces of King George’s Park and Wandsworth Common are within easy reach as well as the vibrant local amenities of Wandsworth including The RAM Quarter and the more extensive shopping of Southside Shopping Centre. Wandsworth Town station provides excellent transport links, taking you to Waterloo in as little as 14 minutes.
Council Tax Band: TBC | EPC: TBC | Tenure: Leasehold | Images are of the show flat and are for illustrative purposes only
Brochures
Particulars- COUNCIL TAXA payment made to your local authority in order to pay for local services like schools, libraries, and refuse collection. The amount you pay depends on the value of the property.Read more about council Tax in our glossary page.
- Band: TBC
- PARKINGDetails of how and where vehicles can be parked, and any associated costs.Read more about parking in our glossary page.
- Ask agent
- GARDENA property has access to an outdoor space, which could be private or shared.
- Ask agent
- ACCESSIBILITYHow a property has been adapted to meet the needs of vulnerable or disabled individuals.Read more about accessibility in our glossary page.
- Ask agent
Energy performance certificate - ask agent
All Saints Passage, SW18
NEAREST STATIONS
Distances are straight line measurements from the centre of the postcode- Wandsworth Town Station0.4 miles
- East Putney Station0.7 miles
- Putney Bridge Station0.9 miles
Notes
Staying secure when looking for property
Ensure you're up to date with our latest advice on how to avoid fraud or scams when looking for property online.
Visit our security centre to find out moreDisclaimer - Property reference NEH240076. The information displayed about this property comprises a property advertisement. Rightmove.co.uk makes no warranty as to the accuracy or completeness of the advertisement or any linked or associated information, and Rightmove has no control over the content. This property advertisement does not constitute property particulars. The information is provided and maintained by Rampton Baseley, New Homes. Please contact the selling agent or developer directly to obtain any information which may be available under the terms of The Energy Performance of Buildings (Certificates and Inspections) (England and Wales) Regulations 2007 or the Home Report if in relation to a residential property in Scotland.
*This is the average speed from the provider with the fastest broadband package available at this postcode. The average speed displayed is based on the download speeds of at least 50% of customers at peak time (8pm to 10pm). Fibre/cable services at the postcode are subject to availability and may differ between properties within a postcode. Speeds can be affected by a range of technical and environmental factors. The speed at the property may be lower than that listed above. You can check the estimated speed and confirm availability to a property prior to purchasing on the broadband provider's website. Providers may increase charges. The information is provided and maintained by Decision Technologies Limited. **This is indicative only and based on a 2-person household with multiple devices and simultaneous usage. Broadband performance is affected by multiple factors including number of occupants and devices, simultaneous usage, router range etc. For more information speak to your broadband provider.
Map data ©OpenStreetMap contributors.






