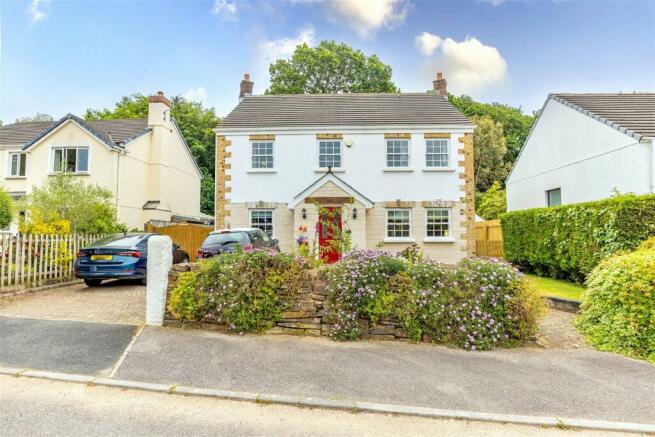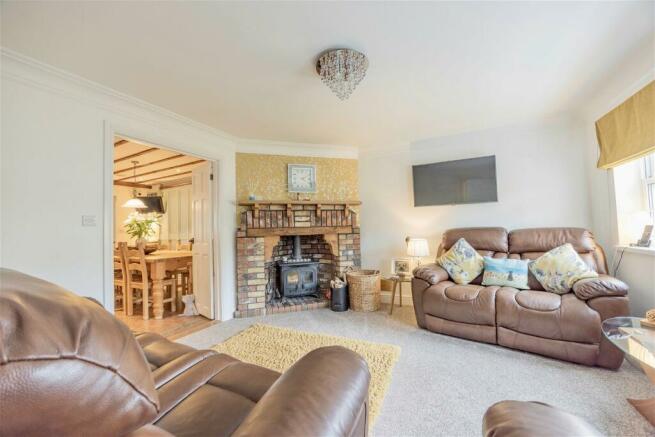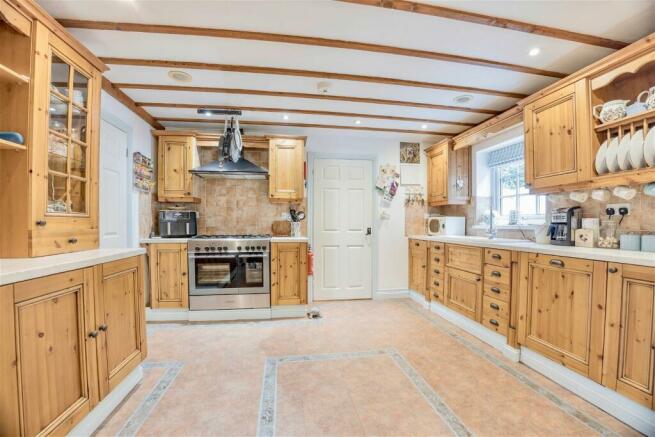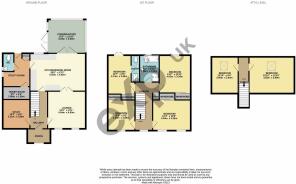The Meadow, Polgooth, St. Austell, PL26 7BL

- PROPERTY TYPE
Detached
- BEDROOMS
6
- BATHROOMS
3
- SIZE
Ask agent
- TENUREDescribes how you own a property. There are different types of tenure - freehold, leasehold, and commonhold.Read more about tenure in our glossary page.
Freehold
Key features
- Large Spacious Detached House
- Popular Village Location
- Accommodation Over 3 Levels
- 6 Double Bedrooms
- Large Kitchen/ Dining Room
- Lounge With Log Burner
- Conservatory & Study
- Utility Room
- Garage & Ample Parking
- CHAIN FREE!!
Description
SUMMARY
Welcome to this stunning property located in the charming village of Polgooth. This deceptively spacious, 3-storey, detached house boasts a wealth of features that are sure to impress. Situated in a cul-de-sac location, this property offers a tranquil and peaceful environment, perfect for those seeking a sense of village community.
As you approach the house, you will be greeted by a spacious driveway providing ample parking space for several cars. The entrance porch leads you into the welcoming hall, setting the tone for the generous living space that awaits.
The heart of the home is the large kitchen/dining room, offering a fantastic space for cooking, entertaining, and enjoying meals with family and friends. Adjacent to the kitchen is a convenient utility room and a separate WC, ensuring practicality and functionality.
For those with specific hobbies or interests, there is a dedicated hobby room, providing a private space to pursue your passions. Additionally, a conservatory allows you to relax and enjoy the scenic views of the enclosed, mature rear garden, which offers a peaceful retreat and a beautiful backdrop for outdoor gatherings.
The lounge is an inviting space, perfect for cozy evenings by the fireplace or hosting guests. With a total of 6 bedrooms, including a master bedroom with an en-suite bathroom, there is plenty of room for a growing family or accommodating visitors. The family bathroom provides additional convenience and serves the remaining bedrooms.
One of the standout features of this property is its private rear garden, offering a tranquil sanctuary filled with lush greenery and mature landscaping. It is the ideal space to unwind, enjoy outdoor activities, or simply bask in the natural surroundings.
In terms of location, this property offers the best of both worlds. While situated in the peaceful village of Polgooth, it is still in close proximity to St Austell and its beautiful beaches, allowing you to enjoy coastal living. Truro is also easily accessible, making it convenient for commuting purposes.
Viewing is highly recommended to fully appreciate the true beauty and spaciousness of this property. Don't miss out on the opportunity to make this exceptional house your home. Contact our estate agents today to arrange a viewing and experience the charm of this village gem.
ACCOMMODATION
Front Outside:
The property is approached via a paved pathway with lawn a floral borders to sides, driveway parking for several vehicles, side access gate to rear garden, further double gates to rear garden and UPVC door leads into the
Entrance Porch:
Tiling to floor and further door leading through to
Hall:
Radiator, coving, stairs leading off, wood effect laminate floor and doors leading through to
Study:
UPVC double glazed window to front, coving and radiator.
Lounge:
Two UPVC double glazed windows to front, radiator, brick feature fire surround with inset log multi fuel burner, coving and double doors leading through to
Kitchen/ Dining Room:
A range of fitted wall and base units with complimentary roll edge work surface, one and a half bowl inset single drainer sink unit with matching mixer tap over, space for range style cooker with modern canopy hood, UPVC double glazed window overlooking the rear, sliding doors leading through to the conservatory and further doors leading through to
Utility:
Coving, space and plumbing for automatic washing machine, further space for fridge freezer, tiling to floor, radiator, door leading out to rear garden, door leading through to WC and further door to
Hobby Room:
Coving and ceiling light point.
WC:
Obscure glazed window overlooking the side and suite comprising of low level WC and wash hand basin.
Conservatory:
Double glazed windows with exposed beams, radiator and television aerial point.
Stairs lead off the entrance hall up to the
Landing:
Radiator, double glazed window to front, coving and doors leading off to
Bedroom 1:
Double glazed doors and Juliet Balcony, coving, built in wardrobes providing useful storage, radiator and door leading through to
En- Suite:
Suite comprising shower cubicle, low level WC, wash hand basin, wooden panelling and LED ceiling spotlights.
Bathroom:
Suite comprising of low level WC, wash hand basin, panel bath, separate shower cubicles, double glazed window overlooking the rear, tiling to splash back, radiator, built in shelves and cupboard.
Bedroom 2:
Double glazed window, ceiling light point, coving and built in wardrobes providing useful storage.
Bedroom 3:
Double glazed window, built in wardrobes providing useful storage, ceiling light point and radiator.
Bedroom 4:
Double glazed window to front, ceiling light point, radiator and built in wardrobe providing useful storage.
Stairs lead off the landing up to the
Upper Landing:
Ceiling light point and doors leading off to
Bedroom 5:
Velux window, ceiling light point and storage in the eaves.
Bedroom 6:
Velux window, ceiling light point and storage within the eaves.
Rear Garden:
Decked area ideal for Alfresco Dining, steps leading up to further lawn area and decking with a range or flowers and shrubs to borders. Steps and arch leads to further area with hard standing for shed. The garden also benefits from having a paved patio area.
Garage:
Up and over door, high level window and electricity.
DISCLAIMERS
1. MONEY LAUNDERING REGULATIONS - Intending purchasers will be asked to produce identification documentation at a later stage and we would ask for your co-operation in order that there will be no delay in agreeing the sale.
2. These particulars do not constitute part or all of an offer or contract.
3. The measurements indicated are supplied for guidance only and as such must be considered incorrect.
4. Potential buyers are advised to recheck the measurements before committing to any expense.
5. Agent has not tested any apparatus, equipment, fixtures, fittings or services and it is the buyers interests to check the working condition of any appliances.
6. Agent has not sought to verify the legal title of the property and the buyers must obtain verification from their solicitor.
- COUNCIL TAXA payment made to your local authority in order to pay for local services like schools, libraries, and refuse collection. The amount you pay depends on the value of the property.Read more about council Tax in our glossary page.
- Ask agent
- PARKINGDetails of how and where vehicles can be parked, and any associated costs.Read more about parking in our glossary page.
- Garage,Off street
- GARDENA property has access to an outdoor space, which could be private or shared.
- Yes
- ACCESSIBILITYHow a property has been adapted to meet the needs of vulnerable or disabled individuals.Read more about accessibility in our glossary page.
- Ask agent
The Meadow, Polgooth, St. Austell, PL26 7BL
NEAREST STATIONS
Distances are straight line measurements from the centre of the postcode- St. Austell Station1.8 miles
- Luxulyan Station5.7 miles
About the agent
Not all estate agents are the same ..so cliché but so true!
Karen has worked in the property industry for over 30 years and previously worked as a director for the UKs largest national estate agency group.
Being a true Cornish Maid, Karen is passionate about the area and married her husband Colin in Charlestown in 2008.
In 2020, Karen Trace Estate Agents was established and we soon built a reputation for changing customers perception of estate agents and our 5 star reviews
Notes
Staying secure when looking for property
Ensure you're up to date with our latest advice on how to avoid fraud or scams when looking for property online.
Visit our security centre to find out moreDisclaimer - Property reference S251073. The information displayed about this property comprises a property advertisement. Rightmove.co.uk makes no warranty as to the accuracy or completeness of the advertisement or any linked or associated information, and Rightmove has no control over the content. This property advertisement does not constitute property particulars. The information is provided and maintained by Karen Trace & Partners, Powered by eXp UK, Covering Mid Cornwall. Please contact the selling agent or developer directly to obtain any information which may be available under the terms of The Energy Performance of Buildings (Certificates and Inspections) (England and Wales) Regulations 2007 or the Home Report if in relation to a residential property in Scotland.
*This is the average speed from the provider with the fastest broadband package available at this postcode. The average speed displayed is based on the download speeds of at least 50% of customers at peak time (8pm to 10pm). Fibre/cable services at the postcode are subject to availability and may differ between properties within a postcode. Speeds can be affected by a range of technical and environmental factors. The speed at the property may be lower than that listed above. You can check the estimated speed and confirm availability to a property prior to purchasing on the broadband provider's website. Providers may increase charges. The information is provided and maintained by Decision Technologies Limited. **This is indicative only and based on a 2-person household with multiple devices and simultaneous usage. Broadband performance is affected by multiple factors including number of occupants and devices, simultaneous usage, router range etc. For more information speak to your broadband provider.
Map data ©OpenStreetMap contributors.




