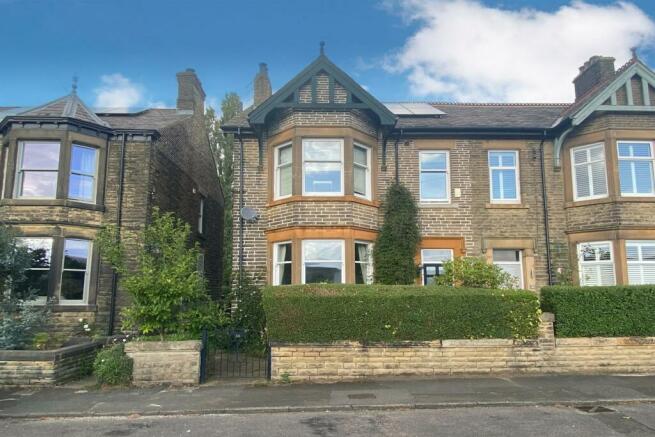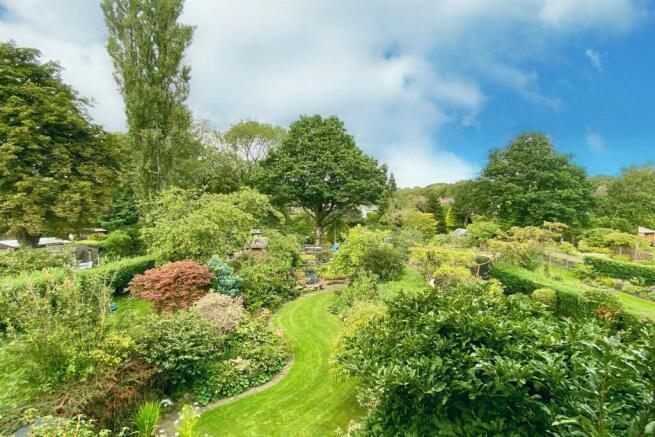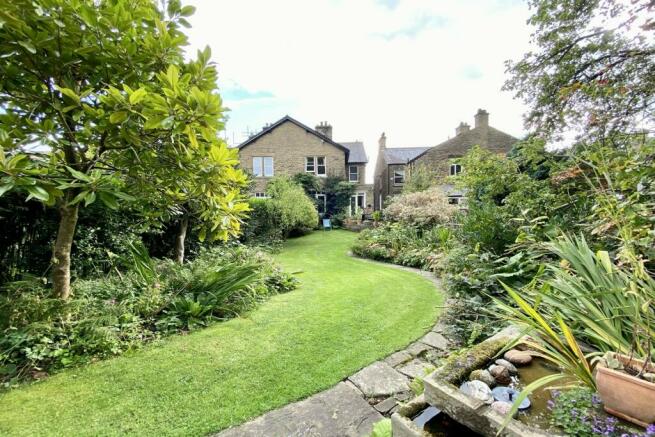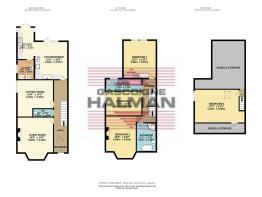Spire Hollin, Glossop

- PROPERTY TYPE
Semi-Detached
- BEDROOMS
4
- BATHROOMS
2
- SIZE
Ask agent
- TENUREDescribes how you own a property. There are different types of tenure - freehold, leasehold, and commonhold.Read more about tenure in our glossary page.
Freehold
Description
In Further Detail
In further detail the property comprises an entrance vestibule, a large entrance hall with cloaks/wc, a bay fronted living room, a separate dining/sitting room, a large dining kitchen with an adjacent scullery and a laundry room to the ground floor. At first floor level there are three generous double bedrooms and two separate bathrooms, whilst to the second floor there is a large fourth bedroom and generous eaves storage.
As with most Victorian buildings the property is bursting with character.
The double bay window to the front creates extra floor space in the living room and front facing first floor bedroom. Other features in the main living room include high skirting boards, original ceiling cornices, a sash double glazed bay and an open fire with marble fireplace surround. The stunning entrance hall has stripped and polished floorboards, a bespoke spindled staircase, dado rail and coving. There is a patterned tiled floor in the vestibule and a terrazzo tiled floor in the second reception room, which also features a leaded and stained glass opaque sash window, whilst the dining kitchen features an Aga, granite work surfaces, a Belfast sink and a gorgeous picture window with side opener that provides pleasant views over the rear garden.
If you have a passion for gardening then you will find huge fulfillment in the extensive rear garden. A stone paved patio steps down to a shaped lawn with adjacent mature and well stocked herbaceous beds and flower borders. A pathway weaves around to the rear section of the garden which includes a greenhouse and shed, a number of well stocked flower beds and a mature oak tree for shade. A gardeners paradise.
The property also benefits from six south facing solar panels to the front elevation.
Enjoying a prominent position within comfortable walking distance of Glossop town centre and the railway station this amazing property is certain to appeal to both growing and established families alike. Viewing is highly recommended.
The Accommodation - Ground Floor
A part glazed entrance door opens to an entrance vestibule with its gorgeous mosaic patterned floor, hanging space for coats and room to kick off your shoes. A part glazed door with windows either side leads into the spacious entrance hall. Directly in front of you is an impressive staircase to the first floor with ornate balusters, newel and handrail. Other features include stripped and polished floorboards, a dado rail and coving. The cloakroom includes a wash hand basin and WC.
The principal reception room features a front facing bay with sash double glazed windows, original coving, high skirts and an open fire with marble hearth and surround. The second reception room features a recessed seating nook, a stunning teraazo tiled floor, an ornate timber fireplace surround with period cast-iron inset, a living flame gas fire and an opaque leaded and stained glass sash window to the side. A versatile space that could be used as a formal dining room, sitting room or a little bit of both.
At the rear of the property there is a bright and spacious dining kitchen, with an L-shape arrangement of bespoke painted base units and a mixture of solid wood and granite worktops over, plus an Aga and a Belfast sink. Other features include original coving, a large picture window, stripped and painted floorboards and drop down pendant lighting. There is an open aspect to a scullery that sits adjacent to the kitchen and provides access via uPVC double glazed double doors into the rear garden and access at the opposite end to a laundry room. Other features in the scullery include base and wall units to one wall with worktops over and an inset stainless steel sink and space for a dishwasher, whilst in the laundry room there is a ceiling hung pulley maid, space for a washing machine, dryer and chest freezer.
The Accommodation - First Floor and Second Floor
There are three generous double bedrooms, two separate bathrooms and a returning staircase to the second floor off the first floor landing that also features an ornate spindled baluster, newel and hand rail.
Facing the front is a large double bedroom with a large sash bay window that provides an uninterrupted view over the cricket ground, and over the railway line to the hills above Glossop in the distance. Another distinguishing feature is a cast-iron fireplace with grate. Also looking out to the front is the larger of the two bathrooms. Comprising a claw foot roll top bath with hand shower attachment, a separate corner double shower with thermostatic shower over, a pedestal wash hand basin and a high cistern WC.
Moving to the middle section of the first floor and you will find a generous double bedroom with a side facing sash window, a wash hand basin and a cast-iron feature fireplace. The second bathroom comprises a panelled bath with shower over and glass side screen, a pedestal wash hand basin and a close coupled wc, plus a column radiator and a half opaque glazed sash window to the rear. Completing the first floor accommodation is a large double bedroom at the rear that enjoys pleasant views of the rear garden via two side by side sash windows, built in wardrobes and stripped and polished timber floorboards.
The second floor features a large bedroom that would be ideal for an older child. There is plenty of floor space to work with, a uPVC double glazed side opening window on the gable end and a Velux double glazed skylight window. There are two spacious eaves storage areas on this level.
Grounds and Location
Situated to the front of the property is an enclosed forecourt garden with a low level stone wall with shaped hedge behind, a wrought-iron gate and side access to the rear garden allowing free entry and exit to and from the rear garden without needing to go through the property.
Easily extending beyond a hundred feet is the superb rear garden. There are various seating areas, a shaped lawn with well stocked herbaceous beds and borders, a number of well stocked flower borders, a greenhouse and potting shed.
Spire Hollin has long been considered a great location. The next owners will benefit from easy access into Glossop town centre and its wide variety of amenities and facilities, including Glossop Railway Station which connects directly into Manchester Piccadilly. Other nearby amenities include Victoria Baths and Howard Park, Glossop Library and St Lukes Primary School.
Brochures
Brochure- COUNCIL TAXA payment made to your local authority in order to pay for local services like schools, libraries, and refuse collection. The amount you pay depends on the value of the property.Read more about council Tax in our glossary page.
- Band: E
- PARKINGDetails of how and where vehicles can be parked, and any associated costs.Read more about parking in our glossary page.
- Ask agent
- GARDENA property has access to an outdoor space, which could be private or shared.
- Yes
- ACCESSIBILITYHow a property has been adapted to meet the needs of vulnerable or disabled individuals.Read more about accessibility in our glossary page.
- Ask agent
Spire Hollin, Glossop
NEAREST STATIONS
Distances are straight line measurements from the centre of the postcode- Glossop Station0.3 miles
- Dinting Station0.7 miles
- Hadfield Station1.0 miles
About the agent
Gascoigne Halman provides coverage in The High Peak along with our Glossop office we also have offices in Chapel-en-le-frith, Whaley Bridge and Marple Bridge, no other agent in Glossop provides the same coverage.
When it comes to selling or letting your home, you want to know that you are working with the right team, people who have intimate knowledge of the local area and a strong track record of achieving sales and lettings, combined with a professional service which meets all of your
Industry affiliations



Notes
Staying secure when looking for property
Ensure you're up to date with our latest advice on how to avoid fraud or scams when looking for property online.
Visit our security centre to find out moreDisclaimer - Property reference 898628. The information displayed about this property comprises a property advertisement. Rightmove.co.uk makes no warranty as to the accuracy or completeness of the advertisement or any linked or associated information, and Rightmove has no control over the content. This property advertisement does not constitute property particulars. The information is provided and maintained by Gascoigne Halman, Glossop. Please contact the selling agent or developer directly to obtain any information which may be available under the terms of The Energy Performance of Buildings (Certificates and Inspections) (England and Wales) Regulations 2007 or the Home Report if in relation to a residential property in Scotland.
*This is the average speed from the provider with the fastest broadband package available at this postcode. The average speed displayed is based on the download speeds of at least 50% of customers at peak time (8pm to 10pm). Fibre/cable services at the postcode are subject to availability and may differ between properties within a postcode. Speeds can be affected by a range of technical and environmental factors. The speed at the property may be lower than that listed above. You can check the estimated speed and confirm availability to a property prior to purchasing on the broadband provider's website. Providers may increase charges. The information is provided and maintained by Decision Technologies Limited. **This is indicative only and based on a 2-person household with multiple devices and simultaneous usage. Broadband performance is affected by multiple factors including number of occupants and devices, simultaneous usage, router range etc. For more information speak to your broadband provider.
Map data ©OpenStreetMap contributors.




