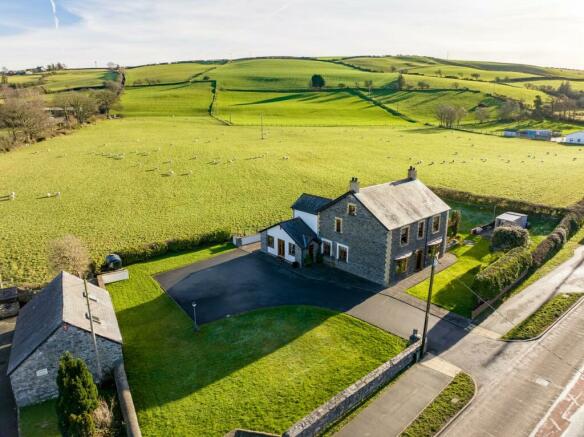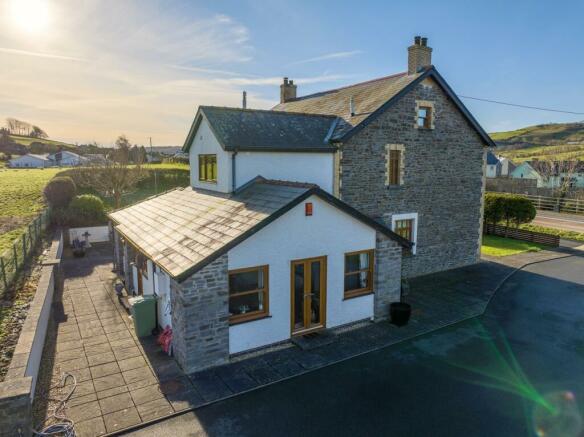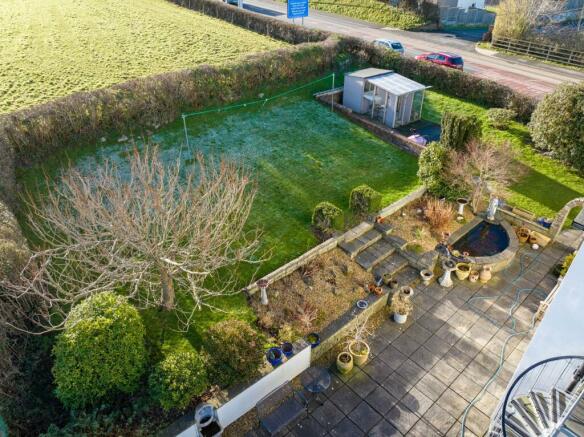Bow Street , Aberystwth, SY24

- PROPERTY TYPE
Detached
- BEDROOMS
4
- BATHROOMS
3
- SIZE
Ask agent
- TENUREDescribes how you own a property. There are different types of tenure - freehold, leasehold, and commonhold.Read more about tenure in our glossary page.
Freehold
Key features
- ** BOW STREET, ABERYSTWYTH **
- ** Imposing 4 bedroom character home **
- ** Set within large grounds **
- ** Ample off road parking **
- ** South facing patio ** Manicured garden **
- ** Custom made oak kitchen **
- ** Luxurious bathrooms **
- ** No expense spared! ** High quality throughout **
- ** A GREAT OPPORTUNITY NOT TO BE MISSED **
Description
** Imposing 4 bedroom detached dwelling ** Set within large grounds ** Character and period property features throughout ** Impressive south facing patio and manicured garden ** Ample off-road parking for 4+ vehicles ** Potential to form a separate annexe ** Previous planning permission for dwelling within the grounds ** High quality fixtures and fittings ** No expense spared! ** Feature custom made oak kitchen ** Luxurious bathrooms ** Iconic and historic dwelling within this locality ** First time on the market in years ** A GREAT OPPORTUNITY NOT TO BE MISSED **
The property is situated within the village of Bow Street sitting on the fringes of the strategic mid Wales town of Aberystwyth. Bow Street offers a good level of local amenities and services including nearby Rhydypennau primary school, village mini supermarket and post office, places of worship, excellent sporting and leisure facilities and newly formed Bow Street railway station. Nearby Aberystwyth offers a regional hospital, university, traditional high street offerings, promenade, retails parks, supermarkets, industrial estates, Welsh Government and local authority employment opportunities.
We are advised that the property benefits from mains water, electricity and drainage. Oil central heating
Council Tax Band G.
GENERAL
An exceptional residential property situated on the edge of the village of Bow Street, Aberystwyth.
The property was fully refurbished and renovated by the current owners some 15 years ago to provide a high quality, commodious and impressive family home with accommodation split over 3 floors.
No expense has been spared in providing custom made kitchen and bathrooms and great emphasis on enhancing the original character of the property.
One of the most iconic homes within this area of Aberystwyth, the property sits within spacious grounds with ample off-road parking for 4+ vehicles within the tarmacadam forecourt and a notable feature of the property being the south to south-west facing garden and patio area accessed from the sun lounge and the 1st floor balcony overlooking the lower patio and enjoying the manicured gardens, fish ponds and adjoining fields.
The property enjoys a wonderful outlook to both the front and rear of the adjoinin...
Entrance Hallway
Accessed via glass panel composite door into traditional hallway with pattern quarry tile flooring, dado rail, multiple sockets, original staircase to 1st floor, decorative archway and coving to ceilings, spotlights to ceiling.
Bedroom 1/Study/Play Room
13' 2" x 12' 4" (4.01m x 3.76m) located at the front of the property the double bedroom currently used as a study with potential for different uses, bay window to front, period fireplace with tiled hearth, picture rail, multiple sockets, radiator.
Living Room
13' 8" x 26' 7" (4.17m x 8.10m) comfortable and spacious family living room with feature period fireplace with oak mantle and multi-fuel burner on slate hearth with stone fire surround, dual aspect side window and front bay window with large slate window sills, parquet flooring, rear double glass doors to rear south facing patio, multiple sockets, 2 x radiator.
Kitchen
20' 5" x 21' 4" (6.22m x 6.50m) a notable feature of the property, custom made oak kitchen with granite work surfaces, designed and fitted by a reputable local firm with cream oil Rayburn with custom made oak cooker hood and extractor over, Belfast sink, granite drainer with mixer tap, windows to side, multiple sockets, corner custom made granite curved breakfast table with feature oak beams to ceiling, stone flooring, access to:
Side Porch
5' 8" x 9' 4" (1.73m x 2.84m) accessed via the double glass doors, hardwood custom made door to front, side window, stone flooring, radiator, electric socket.
Dining Room
13' 2" x 13' 1" (4.01m x 3.99m) accessed from the rear of the kitchen with feature period fireplace, oak flooring, side window and patio doors to garden and parking forecourt, spotlights to ceiling, radiator.
Utility Room
13' 4" x 5' 7" (4.06m x 1.70m) recently installed modern high quality white kitchen units with quartz worktop, sink and drainer with mixer tap, NEFF integrated oven and grill, fitted fridge freezer, tiled splash back, washing machine connection, fitted shelving, external door and window to garden, tiled flooring.
WC
WC, radiator, single wash hand basin, tiled flooring, window to rear.
Sunlounge
12' 2" x 10' 2" (3.71m x 3.10m) accessed from double glass doors from the kitchen with tiled flooring, side window and patio doors to south facing garden, radiator, multiple sockets, TV point, solid roof meaning the room can be used year round.
Galleried Landing
with original staircase from the 1st floor coming to a central point in the landing area with exposed beams to ceiling, window to rear, continuing staircase to 2nd floor, under-eaves storage cupboard, custom made book case, radiator.
Master Bedroom
11' 4" x 11' 9" (3.45m x 3.58m) luxurious bedroom suite with double bedroom positioned at the front of the house with dual aspect windows to front and side overlooking garden, wood effect flooring, multiple sockets, radiator, wall lights.
En-Suite
7' 7" x 5' 1" (2.31m x 1.55m) recently installed to provide a modern white suite including 4'5'' walk-in shower with curved glass side panel, single wash hand basin, WC, heated towel rail, wood effect flooring, fully tiled walls.
Dressing Room
12' 1" x 4' 2" (3.68m x 1.27m) accessed from the main landing area and a notable feature of the property with floor to ceiling mirrored wardrobes with window to front, spotlight downlighters, wood effect flooring, radiator.
Front Bedroom 3
12' 9" x 11' 9" (3.89m x 3.58m) double bedroom, window to front, multiple sockets, radiator, TV point, picture rail.
Bathroom
20' 5" x 10' 7" (6.22m x 3.23m) oozing glamour and luxury with a central Victorian roll-top bath, modern enclosed shower unit, 2 x heated towel rails, his and hers pedestal wash hand basins, tile effect flooring, WC, fully tiled walls, airing cupboard, rear window with views over the adjoining fields, spotlights to ceiling.
Rear Bedroom 4
8' 2" x 12' 2" (2.49m x 3.71m) double bedroom with side window, custom made fitted wardrobe, glass panel door onto rear balcony with views over the adjoining fields, multiple sockets, radiator.
Rear Balcony
Running along part of the rear of the property with views over the adjoining fields and lower patio and garden areas, galvanised curved steel staircase down to lower patio.
Landing
With exposed beams, side window, original timber flooring, access to:
Attic Room/Potential Master Bedroom Suite/Study/Play Room
22' 5" x 18' 10" (6.83m x 5.74m) with 8'9'' ceiling height to ridge with great potential to add to the property with exposed 'A' frames and beams to ceiling, side window, multiple sockets, under-eaves storage.
To Front
The property is approached via the adjoining highway into a stone walled forecourt with ample space for 4+ vehicles to park with side lawn area.
Side Porch Entrance.
Front area laid to lawn and footpaths leading through to:
Rear and Side Gardens
via decorative stone archway with stone built fish pond, stone and gravelled flower beds and steps leading to upper lawn area and continuing across to rear private patio space being south to south-west facing enjoying all day sunshine with walled boundaries to rear adjoining fields.
The garden is an exquisite offering and a notable feature of the property adding to its luxurious level of accommodation.
MONEY LAUNDERING REGULATIONS
The successful purchaser will be required to produce adequate identification to prove their identity within the terms of the Money Laundering Regulations. Appropriate examples include: Passport/Photo Driving Licence and a recent Utility Bill. Proof of funds will also be required, or mortgage in principle papers if a mortgage is required.
TENURE
The property is of Freehold Tenure.
Brochures
Brochure 1- COUNCIL TAXA payment made to your local authority in order to pay for local services like schools, libraries, and refuse collection. The amount you pay depends on the value of the property.Read more about council Tax in our glossary page.
- Band: G
- PARKINGDetails of how and where vehicles can be parked, and any associated costs.Read more about parking in our glossary page.
- Yes
- GARDENA property has access to an outdoor space, which could be private or shared.
- Yes
- ACCESSIBILITYHow a property has been adapted to meet the needs of vulnerable or disabled individuals.Read more about accessibility in our glossary page.
- Ask agent
Bow Street , Aberystwth, SY24
NEAREST STATIONS
Distances are straight line measurements from the centre of the postcode- Bow Street Station1.1 miles
- Borth Station2.9 miles
- Aberystwyth Station3.8 miles
Notes
Staying secure when looking for property
Ensure you're up to date with our latest advice on how to avoid fraud or scams when looking for property online.
Visit our security centre to find out moreDisclaimer - Property reference 27168549. The information displayed about this property comprises a property advertisement. Rightmove.co.uk makes no warranty as to the accuracy or completeness of the advertisement or any linked or associated information, and Rightmove has no control over the content. This property advertisement does not constitute property particulars. The information is provided and maintained by Morgan & Davies, Aberaeron. Please contact the selling agent or developer directly to obtain any information which may be available under the terms of The Energy Performance of Buildings (Certificates and Inspections) (England and Wales) Regulations 2007 or the Home Report if in relation to a residential property in Scotland.
*This is the average speed from the provider with the fastest broadband package available at this postcode. The average speed displayed is based on the download speeds of at least 50% of customers at peak time (8pm to 10pm). Fibre/cable services at the postcode are subject to availability and may differ between properties within a postcode. Speeds can be affected by a range of technical and environmental factors. The speed at the property may be lower than that listed above. You can check the estimated speed and confirm availability to a property prior to purchasing on the broadband provider's website. Providers may increase charges. The information is provided and maintained by Decision Technologies Limited. **This is indicative only and based on a 2-person household with multiple devices and simultaneous usage. Broadband performance is affected by multiple factors including number of occupants and devices, simultaneous usage, router range etc. For more information speak to your broadband provider.
Map data ©OpenStreetMap contributors.







