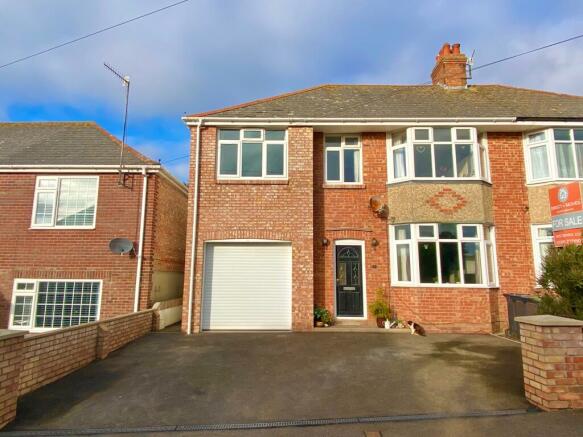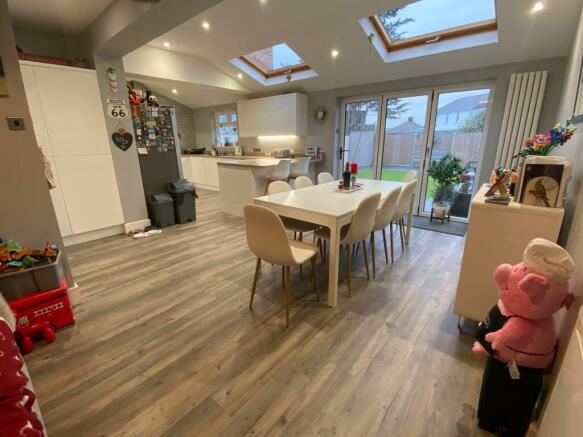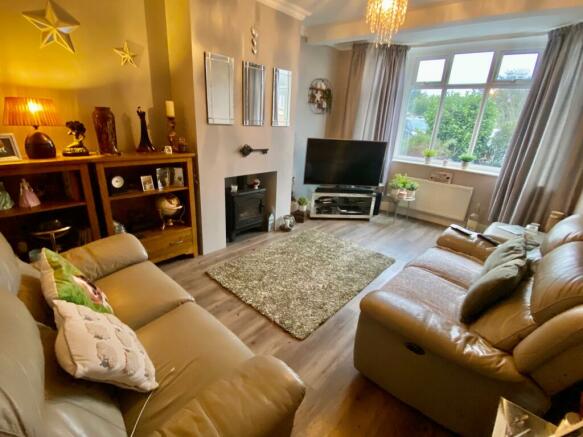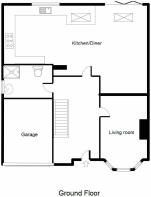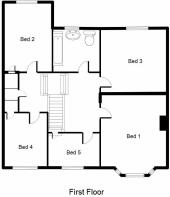
Redlands, Weymouth

- PROPERTY TYPE
Semi-Detached
- BEDROOMS
5
- BATHROOMS
2
- SIZE
Ask agent
- TENUREDescribes how you own a property. There are different types of tenure - freehold, leasehold, and commonhold.Read more about tenure in our glossary page.
Freehold
Description
Broadlands Road is nearby to a range of amenities and facilities including; off license, Upwey train station with excellent links to London Waterloo and Bristol Temple Meads, petrol station with popular food outlet, Tesco Metro and the ever popular Upwey Wishing Well and tea room.
The street is lined mainly of family homes. An excellent school catchment area for both primary and secondary schools.
Nearby you will find a network of countryside walks surrounded by picturesque views.
A short drive will take you to Weymouth's town centre and bustling harbour where you will find an abundance of boutique shops, cafes and restaurants.
Weymouth is a charming seaside town in Dorset, nestled on the picturesque Jurassic Coast. It beckons with its stunning scenery, vibrant activities, and friendly community. Whether you seek seaside relaxation, adventure on the Jurassic Coast, or a warm sense of belonging, this charming town has something special to offer everyone.
Council Tax Band: C
Tenure: Freehold
Entrance Hallway
Front aspect obscured glass panel door, wood style floor with ceiling lights, power points, expansive under stair storage, radiator.
Lounge
- 10' 10" x 16' 5" (- 3.3m x 5m)
Large front aspect double glazed bay window, gas fire place, mix of modern and traditional elements with coving and feature chimney stack, power points, tv point, radiator and ceiling light.
Shower Room
- 6' 3" x 7' 10" (- 1.9m x 2.4m)
Side aspect obscured double glazed window, modern fitted fully tiled shower room, low level WC, wash hand basin, heated towel rail, large double shower, spotlights and extractor fan
Kitchen /Diner
- 18' 4" x 25' 3" (- 5.6m x 7.7m)
Rear aspect bifold doors leading to rear garden, range of modern eye and base level units, wrap around counter top with breakfast bar with cupboards below, wood style counter tops, two large velux windows, spotlights, space for large gas cooker with extractor fan over, integral dishwasher, space for washing machine, floor to ceiling radiator, space for large American style fridge freezer.
First Floor Landing
Loft hatch, coving, overhead lighting, double doors enclosing large storage cupboard, power points, doors leading to:
Bedroom 1
- 10' 6" x 13' 1" (- 3.2m x 4m)
Light and airy front aspect double bedroom with large double glazed bay windows, ceiling light, radiator, power points and coving
Bedroom 2
- 8' 6" x 15' 5" (- 2.6m x 4.7m)
Rear aspect sizeable double bedroom with large double glazed window overlooking garden, ceiling light, built in storage, radiator, power points.
Bedroom 3
- 10' 6" x 11' 2" (- 3.2m x 3.4m)
Rear aspect double bedroom, large double glazed windows facing garden, coving, usb power points, radiator ceiling light.
Bedroom 4
- 8' 6" x 12' 6" (- 2.6m x 3.8m)
Front aspect room, double bedroom with double glazed window, built in storage, power points, ceiling light, coving.
Bedroom 5
- 6' 3" x 7' 3" (- 1.9m x 2.2m)
Front aspect bedroom with built in storage, radiator, plug points, double glazed window, ideal home office space, coving, tv point and USB power points.
Family Bathroom
- 5' 7" x 6' 3" (- 1.7m x 1.9m)
Rear aspect modern fitted bathroom with obscured double glazed window, large bath with mostly tiled surround and hand held shower, low level WC, shaving point, heated towel rack, large wash hand basin, fully tiled with overhead lighting and extractor fan.
Rear Garden
Fully wall and fence enclosed with artificial lawn surround by raised decking.
Garage
Electric door with power and lighting.
Front of Property
Tarmac drive with parking for two cars.
Brochures
Brochure- COUNCIL TAXA payment made to your local authority in order to pay for local services like schools, libraries, and refuse collection. The amount you pay depends on the value of the property.Read more about council Tax in our glossary page.
- Band: C
- PARKINGDetails of how and where vehicles can be parked, and any associated costs.Read more about parking in our glossary page.
- Off street
- GARDENA property has access to an outdoor space, which could be private or shared.
- Private garden
- ACCESSIBILITYHow a property has been adapted to meet the needs of vulnerable or disabled individuals.Read more about accessibility in our glossary page.
- Ask agent
Energy performance certificate - ask agent
Redlands, Weymouth
NEAREST STATIONS
Distances are straight line measurements from the centre of the postcode- Upwey Station0.3 miles
- Weymouth Station2.1 miles
- Dorchester South Station4.7 miles
About the agent
Call 01305 778500
We offer FREE NO OBLIGATION VALUATIONS in Weymouth, Portland, Preston , Dorchester, Wool, Wareham, Osmington, Broadmayne and surrounding villages. Our EXPERT VALUERS, BARRY BARNES and AIDAN TERRY will give you an HONEST, FACTUAL appraisal of your property, paying particular detail to YOUR NEEDS and tailoring a marketing plan which respects your wishes.
Direct Moves Estate Agents are experts
Notes
Staying secure when looking for property
Ensure you're up to date with our latest advice on how to avoid fraud or scams when looking for property online.
Visit our security centre to find out moreDisclaimer - Property reference RS1593. The information displayed about this property comprises a property advertisement. Rightmove.co.uk makes no warranty as to the accuracy or completeness of the advertisement or any linked or associated information, and Rightmove has no control over the content. This property advertisement does not constitute property particulars. The information is provided and maintained by Direct Moves, Weymouth. Please contact the selling agent or developer directly to obtain any information which may be available under the terms of The Energy Performance of Buildings (Certificates and Inspections) (England and Wales) Regulations 2007 or the Home Report if in relation to a residential property in Scotland.
*This is the average speed from the provider with the fastest broadband package available at this postcode. The average speed displayed is based on the download speeds of at least 50% of customers at peak time (8pm to 10pm). Fibre/cable services at the postcode are subject to availability and may differ between properties within a postcode. Speeds can be affected by a range of technical and environmental factors. The speed at the property may be lower than that listed above. You can check the estimated speed and confirm availability to a property prior to purchasing on the broadband provider's website. Providers may increase charges. The information is provided and maintained by Decision Technologies Limited. **This is indicative only and based on a 2-person household with multiple devices and simultaneous usage. Broadband performance is affected by multiple factors including number of occupants and devices, simultaneous usage, router range etc. For more information speak to your broadband provider.
Map data ©OpenStreetMap contributors.
