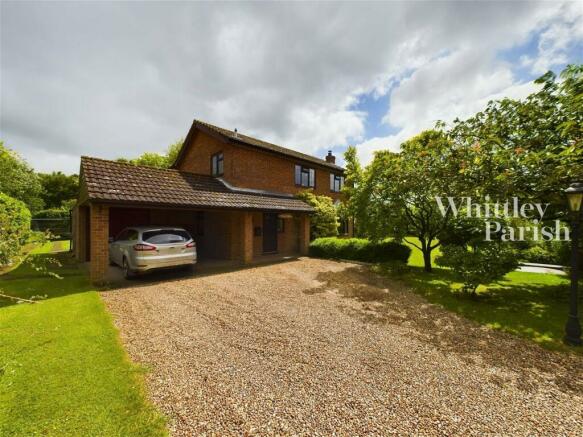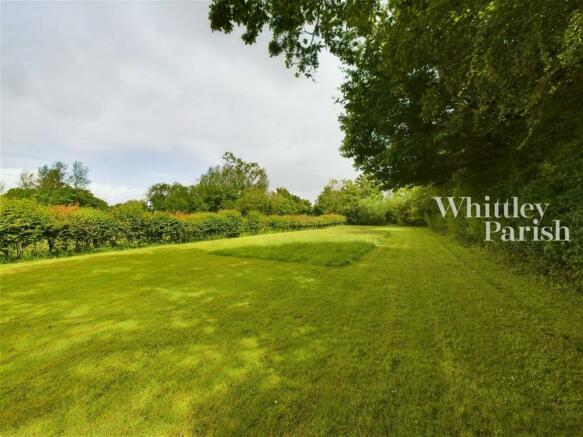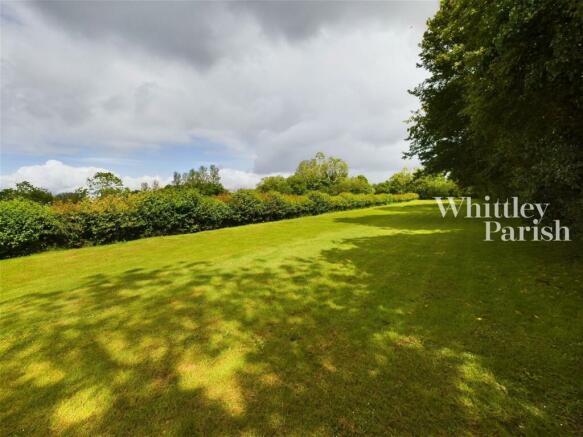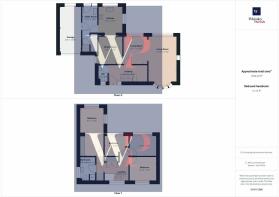School Lane, Spooner Row, Wymondham, NR18 9JP
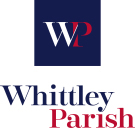
- PROPERTY TYPE
Detached
- BEDROOMS
4
- BATHROOMS
1
- SIZE
1,333 sq ft
124 sq m
- TENUREDescribes how you own a property. There are different types of tenure - freehold, leasehold, and commonhold.Read more about tenure in our glossary page.
Freehold
Key features
- Guide Price £575,000 to £600,000
- Extensive gardens close to 1 acre (sts)
- Fantastic countryside views
- Individual build and position
- Rural but yet not isolated situation
- Walking distance to village school
- Wymondham College nearby
- Feeehold
- Council tax band E
- EPC rating E
Description
Guide Price £575,000 to £600,000
Whittley Parish are delighted to offer to the market this detached family home located on a quiet country lane in the sought after village of Spooner Row. Spooner Row which is located close to the market towns of Wymondham and Attleborough both benefitting from a wide array of amenities and facilities including primary and secondary schools and train stations. The highly regarded Wymondham College is located only 2.5 miles away. Spooner Row is a rural village with a primary school located a short walk away as well as The Boars which is a delightful pub and restaurant. There is a railway station in the village with a request to stop on the main Breckland line serving Norwich and Cambridge. With such easy access to the A11 this is an ideal location for those needing to commute, but equally perfect for anyone wishing to enjoy the beautiful Norfolk Countryside.
The property comprises of a 1970's detached house of traditional brick construction under a pitched tiled roof and over the years has been extended to provide a substantial family home. The accommodation is well laid out with an entrance hall, cloakroom, large L shaped lounge/diner, kitchen/diner and utility room to the ground floor whilst upstairs are four bedrooms and a family bathroom. The property benefits from oil fired central heating and Upvc double glazing throughout.
Externally the property is set well back from the road and approached by wrought iron double gates. There is ample driveway parking for several cars and a double width carport and single garage adjoining the property. The garage has up and over door, power, light and can be accessed via the utility room. The plot measures to approximately 0.70 acre with potential for development to the side (stpp) and plenty of scope to further extend the property if required. The extensive rear gardens are mainly laid to lawn and bordered by hedgerow and mature trees which provide an excellent degree of privacy. To the far end of the plot there are two large workshops/sheds which have power and light. The gardens play host to some wonderful wildlife with pheasants and deer often appearing making it perfect for those looking for a peaceful and tranquil setting. From all windows and doors you can enjoy views of the rear gardens and fields beyond making this truly a wonderful place to call home.
The accommodation is as follows:
ENTRANCE HALL As you step into the property you are greeted by an entrance hall with stairs leading to first floor landing, door to lounge/diner and door to:
CLOAKROOM Two piece suite comprising of WC and hand wash basin. Obscured front aspect window.
LOUNGE/DINER A large L shaped room with front aspect bay window and rear aspect window and patio doors flooding the room with plenty of natural light and giving lovely views of the gardens. Feature brick fireplace with wood burner set upon a tiled hearth, brick archway and ample space for dining table and chairs.
DINING ROOM A well proportioned room with space for table and chairs, side aspect window, archway leading to:
KITCHEN Fitted kitchen with a range of wall and base units with worktops over, inset single drainer sink with mixer tap, eye level integral electric double oven, electric hob with extractor hood over, dual aspect windows giving views of the rear garden.
UTILITY ROOM Base unit with worktop over, single drainer sink with mixer tap, space and plumbing for washing machine and under counter appliance, door to storage cupboard, door to outside and door leading to garage.
FIRST FLOOR LANDING Stairs lead to the first floor landing with doors to all bedrooms, family bathroom, double doors to a large storage cupboard and door to airing cupboard. Front aspect window.
BEDROOM ONE A generous double room with built in mirrored wardrobes. Dual aspect windows look out over the rear gardens.
BEDROOM TWO Another double room with front aspect window giving views over fields.
BEDROOM THREE Double room with rear aspect window.
BEDROOM FOUR Single room with rear aspect window.
BATHROOM Four piece suite comprising of shower unit with glass door and shower over, paneled bath with shower attachment, close coupled WC and pedestal hand wash basin. Obscured side aspect window.
SERVICES
Drainage: Private septic tank
Heating Type: Oil fired central heating
EPC Rating: E
Council Tax Band: E
Tenure: Freehold
- COUNCIL TAXA payment made to your local authority in order to pay for local services like schools, libraries, and refuse collection. The amount you pay depends on the value of the property.Read more about council Tax in our glossary page.
- Band: E
- PARKINGDetails of how and where vehicles can be parked, and any associated costs.Read more about parking in our glossary page.
- Garage
- GARDENA property has access to an outdoor space, which could be private or shared.
- Back garden
- ACCESSIBILITYHow a property has been adapted to meet the needs of vulnerable or disabled individuals.Read more about accessibility in our glossary page.
- No wheelchair access
School Lane, Spooner Row, Wymondham, NR18 9JP
NEAREST STATIONS
Distances are straight line measurements from the centre of the postcode- Spooner Row Station0.1 miles
- Wymondham Station2.4 miles
- Attleborough Station3.1 miles
About the agent
Priding ourselves on being a proactive and honest estate agent offering an experienced and personal service with strong local knowledge.
The company was originally founded by Kevin Parish and Hilary Whittley in 1994 to provide an exceptional personal service and to offer an alternative to the corporate way of selling and letting properties. We are pleased to say that the company still successfully trades on these values today.
In 2001 Whittley Parish opened their residential letti
Notes
Staying secure when looking for property
Ensure you're up to date with our latest advice on how to avoid fraud or scams when looking for property online.
Visit our security centre to find out moreDisclaimer - Property reference S843050. The information displayed about this property comprises a property advertisement. Rightmove.co.uk makes no warranty as to the accuracy or completeness of the advertisement or any linked or associated information, and Rightmove has no control over the content. This property advertisement does not constitute property particulars. The information is provided and maintained by Whittley Parish, Attleborough. Please contact the selling agent or developer directly to obtain any information which may be available under the terms of The Energy Performance of Buildings (Certificates and Inspections) (England and Wales) Regulations 2007 or the Home Report if in relation to a residential property in Scotland.
*This is the average speed from the provider with the fastest broadband package available at this postcode. The average speed displayed is based on the download speeds of at least 50% of customers at peak time (8pm to 10pm). Fibre/cable services at the postcode are subject to availability and may differ between properties within a postcode. Speeds can be affected by a range of technical and environmental factors. The speed at the property may be lower than that listed above. You can check the estimated speed and confirm availability to a property prior to purchasing on the broadband provider's website. Providers may increase charges. The information is provided and maintained by Decision Technologies Limited. **This is indicative only and based on a 2-person household with multiple devices and simultaneous usage. Broadband performance is affected by multiple factors including number of occupants and devices, simultaneous usage, router range etc. For more information speak to your broadband provider.
Map data ©OpenStreetMap contributors.
