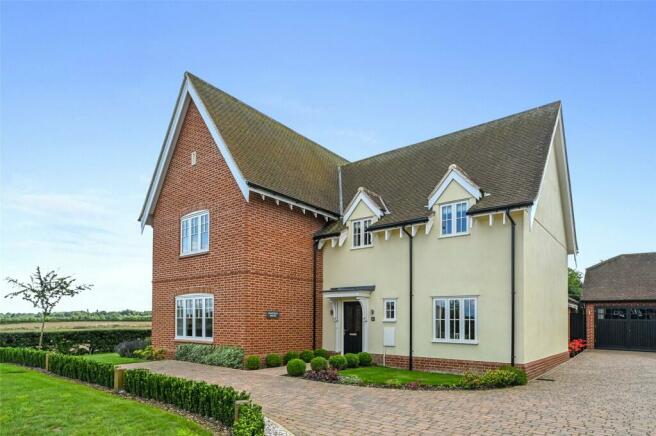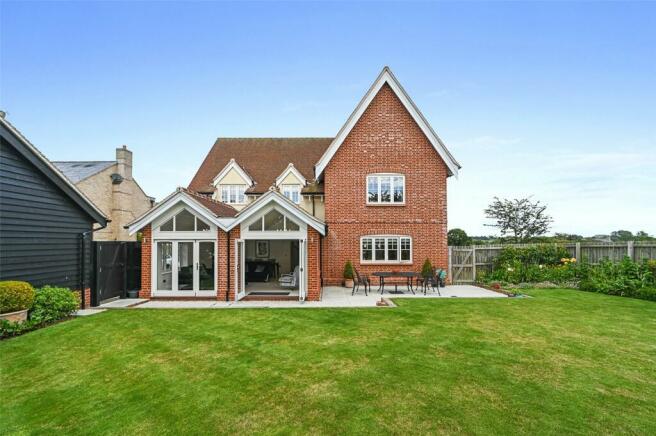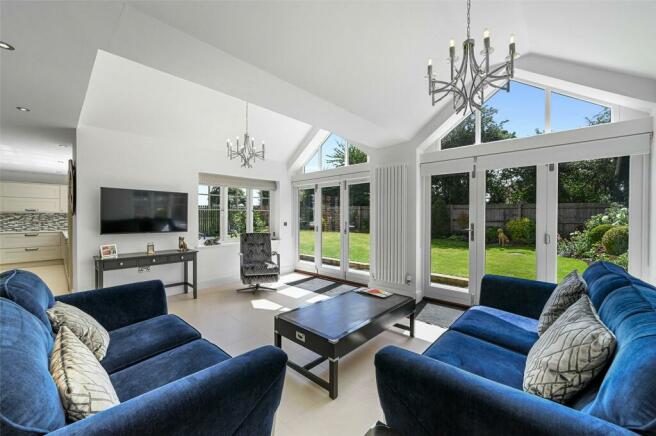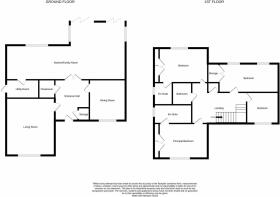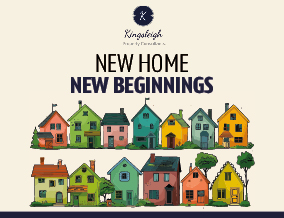
Saunders Field, Dedham, Colchester, CO7

- PROPERTY TYPE
Detached
- BEDROOMS
4
- BATHROOMS
3
- SIZE
Ask agent
- TENUREDescribes how you own a property. There are different types of tenure - freehold, leasehold, and commonhold.Read more about tenure in our glossary page.
Freehold
Key features
- No onward chain
- Extended executive home
- Outstanding countryside views
- Exceptional kitchen / family room
- Four double bedrooms
- Two ensuites and a family bathroom
- Garage and carport
- Easy walking distance to village centre
- South facing garden with excellent entertaining terrace
Description
Magnolia House is an attractive, contemporary house with part brick / part rendered elevations.
The accommodation flows exceptionally well and comprises of spacious, light filled rooms over two floors.
The property is approached via a brick-paved driveway which leads to both the entrance door and garaging.
Once inside, the hallway provides a place in which to greet guests before moving through to the main living accommodation.
The living room itself offers clean lines, enhanced by warm wood tones and the option of a wood burner adding extra warmth and ambience during the cooler months.
For those who enjoy formal dining, a dedicated dining room awaits a beautifully laid table and the sounds of conversation and laughter from family and friends.
The capacious kitchen / family room has bi-fold doors which lead out to the terrace. This 'L' shaped, double aspect room is a bright space, with an informal dining area and central island - with breakfast seating. This outstanding room provides space for both casual dinners, and family lounging. The bespoke kitchen - by Pestle and Mortar Designs, Colchester - offers sleek, high-end cabinetry and provides plenty of space for food preparation and service. From here, a door leads off to a useful utility room - with its own access to outside.
A cloakroom completes the ground floor accommodation.
On the first floor, the two principal bedrooms benefit from their own ensuite facilities, whilst the remaining two double bedrooms share use of the family bathroom.
Beautifully manicured gardens wrap the house, with considered planting providing year-round interest.
Magnolia House is situated on a superb plot, which provides views across the glorious Dedham Vale National Landscape and vast Suffolk / Essex sky.
Entrance Hall
13' 0" x 11' 2"
Partially glazed entrance door. Cloaks cupboard, with window to front aspect. Stairs to first floor. Radiator. Tiled floor.
Living Room
18' 9" x 15' 6"
Window to front aspect. Ornamental fireplace with inset wood burner and slate hearth. Solid wood floor. Radiator.
Cloakroom
5' 4" x 4' 9"
Wash-hand basin with storage under. Concealed low-level WC. Upright towel radiator. Half-tiled with tiled floor. Extractor fan.
Dining Room
12' 10" x 9' 6"
Window to front aspect. Solid wood floor. Radiator.
Kitchen / Family Room
37' 0" x 22' 6"
L shaped room. Kitchen: Window to rear aspect. Matching wall and base units. Built-in Siemens double oven. Integrated microwave. Inset ceramic sink with quartz work top and bevelled drainer. Integrated dishwasher. Integrated fridge and integrated freezer. Upright radiator. Central island with breakfast bar seating, inset Siemens induction hob, integrated wine fridge and storage. Casual Dining Area: Upright radiator. Open to family room seating area. Family Room: Double vaulted ceiling. Windows to sides. Upright radiator. Two bi-fold doors - with vaulted windows over - to garden. Tiled floor throughout.
Utility Room
10' 1" x 5' 4"
Half glazed door to side aspect. Matching wall and base units. Full height, built-in cupboards, with space for a tumble dryer. Inset ceramic sink with mixer-tap. Quartz worktop with bevelled drainer. Wall-mounted Ideal Logic gas boiler. Space for washing machine. Water softener. Radiator. Tiled floor.
Landing
14' 7" x 11' 4"
Window to front aspect. Cupboard containing hot-water cylinder. Two radiators.
Principal Bedroom
15' 6" x 12' 3"
Window to front aspect. Built-in wardrobes with sliding mirrored doors. High ceiling. Radiator.
Ensuite Bathroom
12' 3" x 6' 3"
Window to side aspect. Freestanding contemporary bath. Walk-in shower with mains shower. Moulded wash-hand basin with storage under. Concealed low-level WC. Upright towel radiator. Shaving point. Extractor fan. Half tiled with tiled floor.
Bedroom
15' 8" x 11' 9"
Window to rear aspect. Built-in wardrobes with sliding mirrored doors. High ceiling. Radiator.
Ensuite
8' 6" x 5' 5"
Window to side aspect. Walk-in shower with mains shower. Wash-hand basin with mixer-tap. Concealed low-level WC. Half tiled with tiled floor. Upright towel radiator. Extractor fan. Shaving point.
Bedroom
18' 3" x 9' 9"
Two dormer windows to rear aspect. Built-in cupboard with double doors. Two radiators.
Bedroom
11' 4" x 9' 8"
Dormer window to front aspect. Radiator. Loft access.
Family Bathroom
6' 6" x 6' 3"
Panelled bath with mains-shower and shower screen. Wash-hand basin with mixer-tap. Concealed low-level WC. Half tiled, with tiled floor. Upright towel radiator. Extractor fan. Shaving point.
Garage
22' 7" x 10' 0"
Power and light connected.
Carport
22' 6" x 10' 0"
Eaves storage.
Outside
To the front of the property, the driveway is block-paved providing off-road parking and leads to garaging. The gardens are beautifully manicured and commence with a paved terrace which leads to lawn. Enhanced by mixed planting which creates year-round interest. Enclosed by panel fencing. Gates providing access to side garden and front. Outstanding views. Outside tap.
Agents Note
We understand there is a service charge payable annually, which is currently £446p.a. Magnolia House was built in 2017, and as such has approximately four years remaining on the N.H.B.C.
Services
We understand mains gas, electricity, mains drainage and mains water are suppied to the property.
Mobile and Broadband Check
Broadband and Mobile Data supplied by Ofcom Mobile and Broadband Checker. Broadband: At time of writing there is Standard, Superfast and Ultrafast broadband availability. Mobile: At time of writing there is EE, O2, Three and Vodafone mobile availability.
Brochures
Particulars- COUNCIL TAXA payment made to your local authority in order to pay for local services like schools, libraries, and refuse collection. The amount you pay depends on the value of the property.Read more about council Tax in our glossary page.
- Band: G
- PARKINGDetails of how and where vehicles can be parked, and any associated costs.Read more about parking in our glossary page.
- Yes
- GARDENA property has access to an outdoor space, which could be private or shared.
- Yes
- ACCESSIBILITYHow a property has been adapted to meet the needs of vulnerable or disabled individuals.Read more about accessibility in our glossary page.
- Ask agent
Saunders Field, Dedham, Colchester, CO7
NEAREST STATIONS
Distances are straight line measurements from the centre of the postcode- Manningtree Station2.0 miles
- Mistley Station3.6 miles
- Hythe Station5.7 miles
About the agent
Award-winning and family-run local, independent agent. Proud member of the Guild of Property Professionals.
- Zero week tie-in period
- Fully immersive 360° Matterport tours
- Accompanied virtual viewings
- Bespoke particulars
- Floorplans
- Social media adverts
- Professional drone photography
- Premium Rightmove listings
- Experienced, award-winning team
- Associate office in Park Lane, London
Notes
Staying secure when looking for property
Ensure you're up to date with our latest advice on how to avoid fraud or scams when looking for property online.
Visit our security centre to find out moreDisclaimer - Property reference DDH210025. The information displayed about this property comprises a property advertisement. Rightmove.co.uk makes no warranty as to the accuracy or completeness of the advertisement or any linked or associated information, and Rightmove has no control over the content. This property advertisement does not constitute property particulars. The information is provided and maintained by Kingsleigh Residential, Dedham. Please contact the selling agent or developer directly to obtain any information which may be available under the terms of The Energy Performance of Buildings (Certificates and Inspections) (England and Wales) Regulations 2007 or the Home Report if in relation to a residential property in Scotland.
*This is the average speed from the provider with the fastest broadband package available at this postcode. The average speed displayed is based on the download speeds of at least 50% of customers at peak time (8pm to 10pm). Fibre/cable services at the postcode are subject to availability and may differ between properties within a postcode. Speeds can be affected by a range of technical and environmental factors. The speed at the property may be lower than that listed above. You can check the estimated speed and confirm availability to a property prior to purchasing on the broadband provider's website. Providers may increase charges. The information is provided and maintained by Decision Technologies Limited. **This is indicative only and based on a 2-person household with multiple devices and simultaneous usage. Broadband performance is affected by multiple factors including number of occupants and devices, simultaneous usage, router range etc. For more information speak to your broadband provider.
Map data ©OpenStreetMap contributors.
