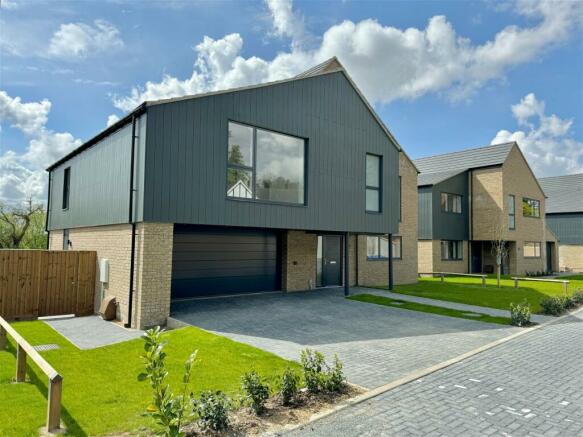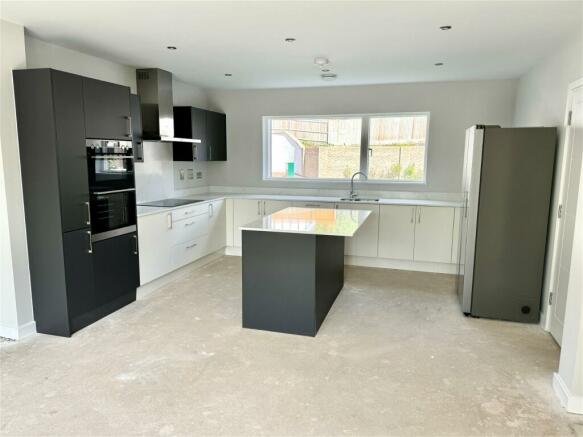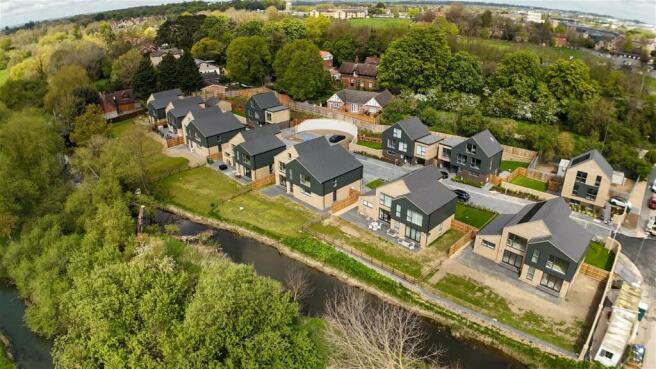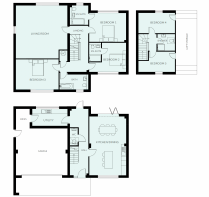
Portholme Place, Huntingdon

- PROPERTY TYPE
Detached
- BEDROOMS
5
- BATHROOMS
4
- SIZE
2,275 sq ft
211 sq m
- TENUREDescribes how you own a property. There are different types of tenure - freehold, leasehold, and commonhold.Read more about tenure in our glossary page.
Freehold
Key features
- OPEN HOUSE SATURDAY 11TH MAY -Come and see us at this unique site.
- Contemporary 5 bed detached home in a waterside development of just 11 detached homes
- Family accommodation over 3 floors of approximately 2275 sq feet
- Feature first floor living room with views over open meadows
- South facing rear garden backing onto Portholme Meadow
- Two ensuites, family bathroom, shower room and cloakroom
- Double garage and parking
- Gas fired central heating, underfloor heating to ground floor
- Short walk to the town centre and mainline railway station.
- Available for Immediate occupation.
Description
Situated on this small select development which overlooks the historic Portholme Meadow, this superb contemporary, energy efficient 5 bedroom detached home of approximately 2275 sq ft, is situated in a conservation area and is only a short walk from the town centre shopping facilities, ten minutes from the mainline railway station and also benefits from a waterside location with views over historic open meadows. The family accommodation comprises an entrance hall, cloakroom, kitchen/dining room and utility room on the ground floor, three double bedrooms (two with ensuites), family bathroom and living room on the first floor . There are two bedrooms and a shower room on the second floor. The accommodation is complimented with a double garage, parking and landscaped gardens.
Each home has a superb specification as follows:
KITCHEN & UTILITY - Fitted units with soft close hinges and choice of door fronts, Silestone work surfaces and up stands, Double Ovens, Induction hob and extractor fan, wine cooler, plumbing for washing machine, fully integrated dishwasher, American style fridge /freezer, glass splash-back to hob.
BATHROOM, ENSUITE & WC - Villeroy & Boch sanitary-ware, chrome taps and fittings, choice of Porcelanosa tiling, heated towel rail, shower cubicle with low profile shower tray to ensuite, Soft close seats to WC's, choice of flooring.
FINISHING TOUCHES - Emulsion to all walls & ceilings, Satinwood to woodwork, single panel doors with contemporary ironmongery.
CENTRAL HEATING & WATER - Fully programmable gas central heating providing hot water, underfloor heating to ground floor, thermostatic radiators to the upper floors, cavity wall insulation, loft insulation, PV panels providing electricity for the home. Predicted A rating energy performance.
ELECTRICAL FEATURES - Chrome power points to ground floor and white to upper floors, downlighters to kitchen, dining areas and bathrooms, TV socket and data points to lounge, dining and bedrooms, USB sockets to kitchen, study and bedrooms, Full fibre broadband, internal wiring and external socket wired for sky Q.
SECURITY & SAFETY - Mains operated smoke, heat and Carbon Monoxide detectors, socket provided for customer installation of wireless alarm system.
EXTERNAL FEATURES - Natural paved patio areas, Front garden turfed or landscaped, rear garden turfed, block paved driveways, composite entrance doors with multipoint locks, timber and aluminium energy efficient windows, aluminium bifold doors, Iron Grey Hardie Plank cladding, UPVC soffits and fascias, dawn to dusk lights, electrically operated garage doors with power and light and wired for installation by customer of an electric vehicle charging point.
WARRANTY - ICW 10 year building warranty certificate, Building Control certification, full customer operation manuals.
Entrance Hall
Cloakroom
Kitchen/Diner - 7.11m x 4.44m (23'4" x 14'7")
Utility Room - 4.27m x 2.06m (14'0" x 6'9")
Landing
Living Room - 6.38m x 6.2m (20'11" x 20'4")
Bedroom 1 - 4.44m x 3.51m (14'7" x 11'6")
Ensuite
Bedroom 2 - 4.44m x 3.51m (14'7" x 11'6") max
Ensuite
Bedroom 3 - 5.11m x 3.63m (16'9" x 11'11")
Landing
Bedroom 4 - 4.39m x 2.44m (14'5" x 8'0")
Bedroom 5 - 4.39m x 2.44m (14'5" x 8'0") max
Shower Room
Outside
Landscaped gardens to front and rear. Rear garden abuts the brook and is south facing. There is parking for 2 vehicles to the front and an integral double garage.
NOTE
All measurements are taken from the supplied brochure and will be subject to some changes during construction. They are not to be used for the purposes of allowances for flooring or furniture
The virtual tour shown is of a smaller former showhome and just used as an indication of the finish.
Brochures
Brochure 1- COUNCIL TAXA payment made to your local authority in order to pay for local services like schools, libraries, and refuse collection. The amount you pay depends on the value of the property.Read more about council Tax in our glossary page.
- Ask agent
- LISTED PROPERTYA property designated as being of architectural or historical interest, with additional obligations imposed upon the owner.Read more about listed properties in our glossary page.
- Listed
- PARKINGDetails of how and where vehicles can be parked, and any associated costs.Read more about parking in our glossary page.
- Garage
- GARDENA property has access to an outdoor space, which could be private or shared.
- Yes
- ACCESSIBILITYHow a property has been adapted to meet the needs of vulnerable or disabled individuals.Read more about accessibility in our glossary page.
- Ask agent
Portholme Place, Huntingdon
NEAREST STATIONS
Distances are straight line measurements from the centre of the postcode- Huntingdon Station0.2 miles
About the agent
Bovingdons is a family run Estate Agent based in Soham, although we cover a large area that includes the surrounding Villages as well as the remainder of Cambridgeshire, and into Huntingdonshire and West Suffolk, with our Land & New homes operation operating further afield.
Newly opened in 2021, The Directors, Ian and Emma Bovingdon, have a wealth of knowledge & experience in all aspects of Residential Estate Agency, New Homes, Land and Planning, totalling in excess of 50 years.
Industry affiliations

Notes
Staying secure when looking for property
Ensure you're up to date with our latest advice on how to avoid fraud or scams when looking for property online.
Visit our security centre to find out moreDisclaimer - Property reference S843003. The information displayed about this property comprises a property advertisement. Rightmove.co.uk makes no warranty as to the accuracy or completeness of the advertisement or any linked or associated information, and Rightmove has no control over the content. This property advertisement does not constitute property particulars. The information is provided and maintained by Bovingdons, Soham. Please contact the selling agent or developer directly to obtain any information which may be available under the terms of The Energy Performance of Buildings (Certificates and Inspections) (England and Wales) Regulations 2007 or the Home Report if in relation to a residential property in Scotland.
*This is the average speed from the provider with the fastest broadband package available at this postcode. The average speed displayed is based on the download speeds of at least 50% of customers at peak time (8pm to 10pm). Fibre/cable services at the postcode are subject to availability and may differ between properties within a postcode. Speeds can be affected by a range of technical and environmental factors. The speed at the property may be lower than that listed above. You can check the estimated speed and confirm availability to a property prior to purchasing on the broadband provider's website. Providers may increase charges. The information is provided and maintained by Decision Technologies Limited. **This is indicative only and based on a 2-person household with multiple devices and simultaneous usage. Broadband performance is affected by multiple factors including number of occupants and devices, simultaneous usage, router range etc. For more information speak to your broadband provider.
Map data ©OpenStreetMap contributors.





