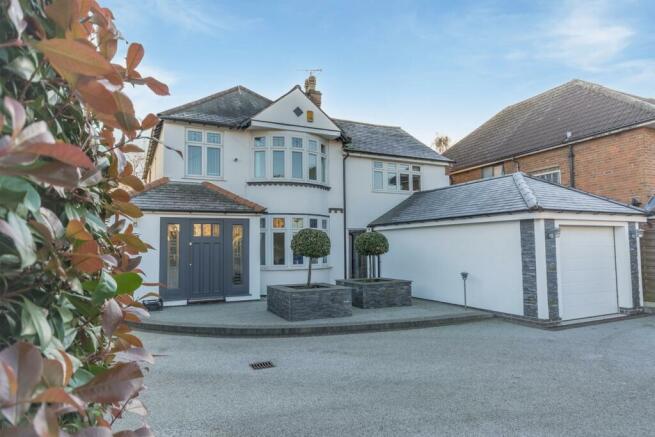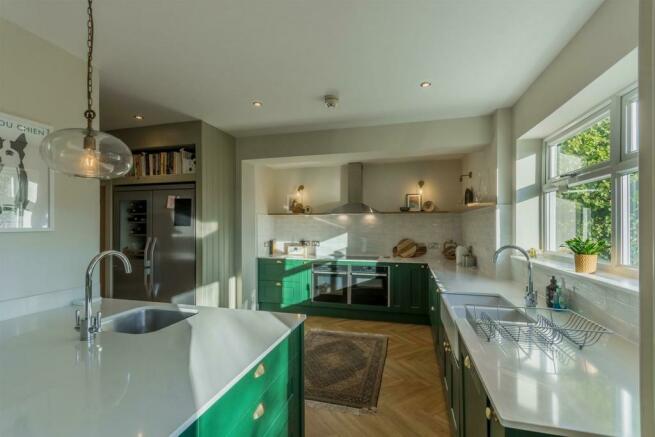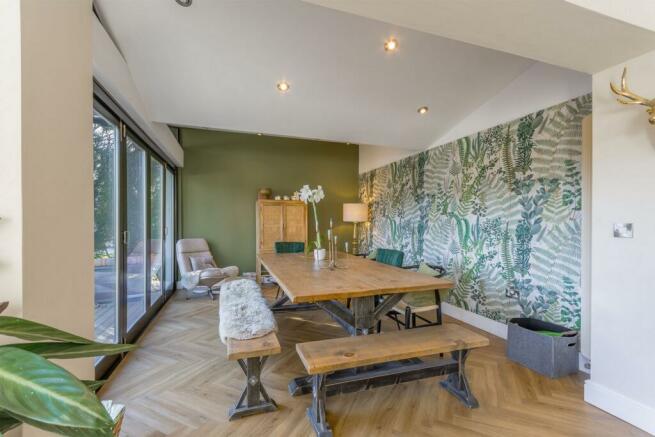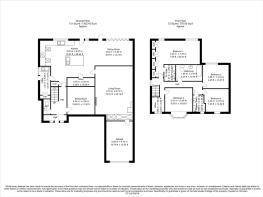Longmoor Lane, Breaston, DE72

- PROPERTY TYPE
Detached
- BEDROOMS
5
- BATHROOMS
3
- SIZE
Ask agent
- TENUREDescribes how you own a property. There are different types of tenure - freehold, leasehold, and commonhold.Read more about tenure in our glossary page.
Freehold
Key features
- Immaculate Condition
- Fantastic Location
- Private Garden
- Garage & Off Street Parking
- So much space
- Three First Floor Bathrooms
- Great Local Schools
- Wow Kitchen and walk in pantry
- Must be seen!
- Three Reception Rooms
Description
Entering via a traditional solid oak front door with glazed panelling into a small vestibule area with cloak hanging, leading into a light, welcoming hallway with stairs off and ground floor rooms. There is a guest WC off the hall with vanity sink unit and small side window; a front sitting room/study with bay window and a wood burning stove. A second cloaks hanging area before moving onto the spectacular open plan newly fitted kitchen and dining area that runs along the rear of the house overlooking a generous private garden.
There is a highly desirable walk-in pantry and a separate utility room. Off the kitchen is the family lounge, a large room with feature wood burning fireplace and bar. This room has a discrete access door into an oversized garage. There are four double bedrooms; the master benefits from full length French windows plus an en-suite, and two further bathrooms on the first floor. All internal doors on the ground floor are oak or a mix of oak and glazed panels. All fittings throughout the house are a high-end quality.
In Detail
Hallway: a very good-sized hallway with understairs storage cupboard and oak herringbone laminate flooring and a feature radiator. Stairs off that has a central runner and contemporary steel spindles with oak bannister.
Front Sitting RoomA second cosy reception room, currently used as a study, with feature wood burning stove and marble hearth; double glazed bay window with original stained glass top panes and oak effect laminate flooring. Fitted desk, feature steel effect radiator and central pendant light.
Open Plan Kitchen/Dining A fabulous space that really has to be seen in person to appreciate, perfect for family life and entertaining. A comprehensive range of dark green shaker style cabinets with brass fittings offering a mix of cupboards and pan drawers below a white silestone counter top that has a subdued marbling detail. The splash back areas have a white Metro tile. The island has a single sink fitted with filtered water tap and under counter waste bins, ideal for food and drink preparation. Overlooking the garden there is a double Belfast sink with mixer tap over and two Neff dishwashers alongside. There is also a five ring Neff induction hob with extraction over. Two Velux windows bring additional light into the kitchen cooking area. There are spot downlighters and three feature low pendant lights over the island. There is an American Style Fridge Freezer with in-built wine cooler and bespoke storage surrounding. French style doors open onto the rear garden. The oak effect laminate herringbone flooring runs throughout the open plan area and into the spacious dining room where a five-meter run of bifold doors open onto the patio area, effectively bringing the outside into the house. The dining room area has secondary discrete heating behind the skirting boards that run off the mains heating system and a designer wall hung radiator in this area. The back wall of the dining room area has all the media cabling.
Gourmet's Dream Pantry
A fantastic walk-in pantry fitted with purpose built shelving and bespoke storage and complementary counter tops.
Family Lounge
This is a super-sized room for the whole family to gather. There is a stunning wood burning fireplace installed by Robeys. This unique feature has a glass rise and fall access window and a stone tiled chimney breast.
There is a bar area and a discrete access door into the over sized garage to the front of the house. There is a full height window to the front elevation and glass ceiling panels dividing this room with the garage. A distinct glass feature to let in light. Spot lights to ceiling. The solid oak rustic plank flooring brings an additional warmth to the room.
TV and HDMI points.
Utility Room
To the side of the kitchen is a utility room with side door access, space for washing machine and tumble dryer. The large KW combi boiler is housed in the utility area. There are also more storage cupboards.
The first floor Master Bedroom
Another light and spacious room decorated and fitted out with wall to wall, full height designer wardrobes made by Daval Furniture. There is a picture window plus double doors with glass Juliet balcony that overlook the spectacular private south facing rear garden and plush, pale mink quality carpeting. Designer radiator
En Suite
A beautiful en-suite bathroom with vanity wall hung sink, large background lit demister mirror over and roomy walk in enclosure with digital main fed shower. Large marble effect porcelain tiling. Heated towel rail.
Bedroom Two: has a front elevation double glazed bay window with leaded lights. Hardwood flooring, radiator.
Bedroom Three: A third double bedroom with rear elevation window, dark wood laminate flooring, radiator.
Bedroom Four: Another good size double bedroom with front elevation window; dark walnut laminate board flooring; radiator and central pendant lighting.
Bedroom Five: Bedroom five is currently a small study room, fitted out by Daval with office units, desk and draws. Front elevation window. Small but perfectly formed.
Family Bathroom
The family bathroom has a feature bath sunk into a travertine tiled alcove and flooring. Hardwood Vanity unit with white sink and WC; towel radiator and useful mirrored wall cabinets and tiled splash back.
Shower Room: There is a second family shower room on the first floor, this fully tiled room has a digital main fed shower in a quadrant enclosure, vanity sink with lit mirror over. ; white WC. and chrome towel rail. Window to the front elevation.
Outside: The house is set well back from the road behind electric hardwood gates, a large bonded resin drive with mature borders and slate planters; allows for the parking of several vehicles. There is a handy electric car charger and plenty of outside lighting. A side pedestrian gate takes you to the rear garden:
The Garden: There is much to delight in the large, south east facing garden, with multiple seating areas allowing you to follow the sun. A small garden shed. Plenty of mature trees, shrubs and borders and even a small putting green. This is a particularly private garden, perfect for entertaining. There is a brick built pizza oven on the main patio area and a hot tub included in the sale. There is lots of outside lighting and electrical sockets. See floor plan for room measurments:
- COUNCIL TAXA payment made to your local authority in order to pay for local services like schools, libraries, and refuse collection. The amount you pay depends on the value of the property.Read more about council Tax in our glossary page.
- Ask agent
- PARKINGDetails of how and where vehicles can be parked, and any associated costs.Read more about parking in our glossary page.
- Private,Garage,Driveway,Off street,Gated
- GARDENA property has access to an outdoor space, which could be private or shared.
- Back garden,Patio,Rear garden,Private garden,Enclosed garden,Front garden
- ACCESSIBILITYHow a property has been adapted to meet the needs of vulnerable or disabled individuals.Read more about accessibility in our glossary page.
- Ask agent
Longmoor Lane, Breaston, DE72
NEAREST STATIONS
Distances are straight line measurements from the centre of the postcode- Long Eaton Station1.5 miles
- Toton Lane Tram Stop2.3 miles
- Attenborough Station3.3 miles
About the agent
Towns & Crawford Estate and Letting Agent, Breaston
Call us for a free valuation on Derby: 01332 873875
Towns & Crawford are an independent estate and letting agent offering a highly professional, good quality service at affordable prices.
We have exceptional marketing knowledge and innovative ideas to sell or let your property quickly.
We offer professional support and advice to guide you through the buying, selling, letting or renting process.
Focusing
Industry affiliations

Notes
Staying secure when looking for property
Ensure you're up to date with our latest advice on how to avoid fraud or scams when looking for property online.
Visit our security centre to find out moreDisclaimer - Property reference TOCR_002736. The information displayed about this property comprises a property advertisement. Rightmove.co.uk makes no warranty as to the accuracy or completeness of the advertisement or any linked or associated information, and Rightmove has no control over the content. This property advertisement does not constitute property particulars. The information is provided and maintained by Towns & Crawford Sales & Letting Agent, Derby. Please contact the selling agent or developer directly to obtain any information which may be available under the terms of The Energy Performance of Buildings (Certificates and Inspections) (England and Wales) Regulations 2007 or the Home Report if in relation to a residential property in Scotland.
*This is the average speed from the provider with the fastest broadband package available at this postcode. The average speed displayed is based on the download speeds of at least 50% of customers at peak time (8pm to 10pm). Fibre/cable services at the postcode are subject to availability and may differ between properties within a postcode. Speeds can be affected by a range of technical and environmental factors. The speed at the property may be lower than that listed above. You can check the estimated speed and confirm availability to a property prior to purchasing on the broadband provider's website. Providers may increase charges. The information is provided and maintained by Decision Technologies Limited. **This is indicative only and based on a 2-person household with multiple devices and simultaneous usage. Broadband performance is affected by multiple factors including number of occupants and devices, simultaneous usage, router range etc. For more information speak to your broadband provider.
Map data ©OpenStreetMap contributors.




