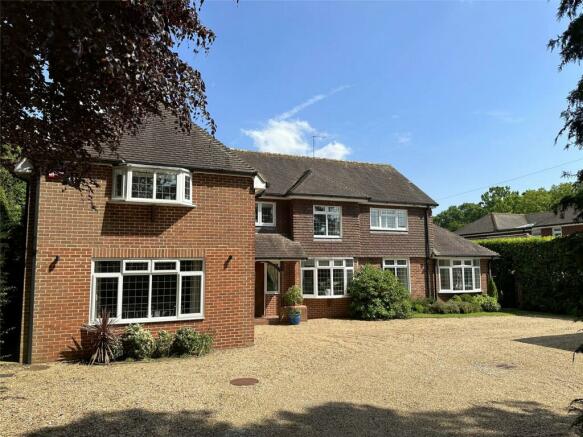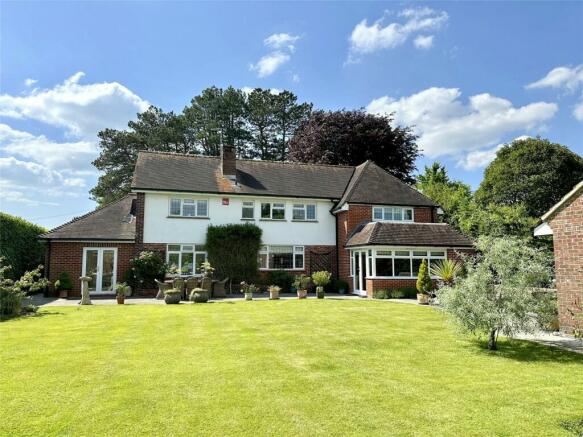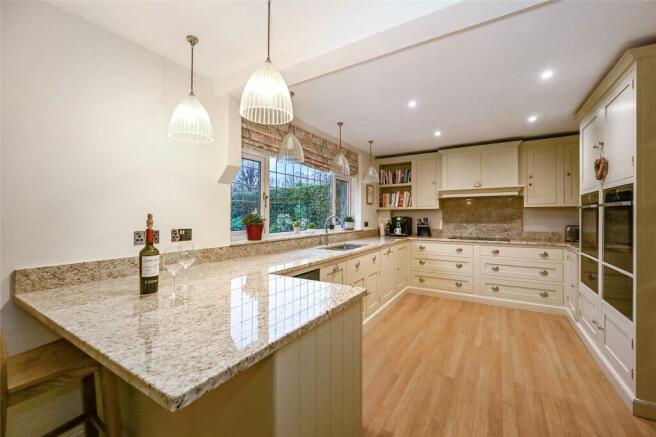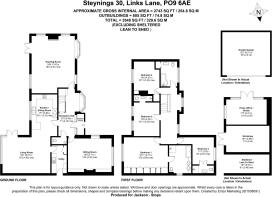Links Lane, Rowland's Castle, Hampshire, PO9

- PROPERTY TYPE
Detached
- BEDROOMS
4
- BATHROOMS
4
- SIZE
Ask agent
- TENUREDescribes how you own a property. There are different types of tenure - freehold, leasehold, and commonhold.Read more about tenure in our glossary page.
Freehold
Key features
- Well-Appointed Family House
- Within a short walk of Rowlands Castle Golf Course
- 0.5 miles from Rowlands Castle Station
- Ample Parking & Detached Garage
- Large Gardens with Extensive Terrace
- Detached Home Office
- Spacious Kitchen/Living/Dining Room
- 2 Further Reception Rooms
- 4 Bedrooms (3 En-Suite)
- Utility Room
Description
The property benefits from a wonderful triple aspect drawing room of some 23ft in length as well as a separate sitting room or playroom.
The focal point of the house however is a beautifully appointed kitchen/dining/living room which has double doors off the living room onto the terrace and views of the surrounding gardens. The modern kitchen is very well equipped and has an excellent range of matching units with integrated Neff and Miele appliances and adjacent to this room is a large utility room.
The first floor offers a spacious landing and the principal bedroom having an extensive range of fitting oak wardrobes and a large en-suite bathroom. There are two further bedrooms both with en-suite facilities, a fourth bedroom and a family bathroom.
Outside the property is approached via a five-bar gate leading to an area of ample parking and a detached garage. There is also an electric charging point. The rear garden is predominantly laid to lawn with a large entertaining terrace as well as a detached home office/studio. There is also a separate workshop.
Rowlands Castle is a picturesque village retaining a traditional village green around which there is an attractive collection of village houses, cafe, public house and other local businesses providing a good range of local shops on the doorstep. The well known golf course lies within a short walk and on the other side of the village there is a mainline station providing a regular service to London Waterloo, Portsmouth and Portsmouth Harbour.
The main shopping centres of Havant, Petersfield and Portsmouth are all within easy travelling distance by car.
The cathedral city of Chichester is some 11 miles to the east with an alternative railway station to London Victoria. Neighbouring countryside of the South Downs National Park provides miles of footpaths and bridlepaths passing through some of the best countryside. To the south the waters of The Solent provides some of the most popular sailing facilities within a convenient travelling distance of London with a number of sailing clubs along the south coast.
-
Covered porch
Entrance Hall
6.4m x 2.16m
Oak flooring throughout, covered radiator, built-in understairs storage cupboard.
Cloakroom
With part tiled walls and equipped with low level WC, corner hand basin with mixer tap and storage cupboard below. Oak floor.
Sitting Room/Play Room
5.8m x 4.4m
Remote controlled log effect gas fire, radiator, wall light points.
Drawing Room
6.99m x 5.64m
A wonderful triple aspect room with double casement doors providing access out onto the rear terrace and garden. Polished stone mantelpiece with fitted log effect, remote controlled gas fire. 3 radiators (one covered), television point, downlighters.
Kitchen/Dining/Living Room
10.29m x 6.27m
(overall).
Kitchen/Dining Room
5.36m x 3.35m
The kitchen is fitted with an elegant and modern range of fitted, matching wall and floor units comprising of a comprehensive range cupboards and drawers including pull-out carousel unit and pan cupboards. Extensive worksurfaces incorporate double Franke stainless steel sink with Quooker, boiler and mixing tap. Two integrated Neff ovens with warming drawers below, integrated Neff wine fridge and Neff induction hob with overhead extractor hood, space and plumbing for American style fridge/freezer flanked by cupboards on both sides. Integrated Miele dishwasher.
Living Area
6.27m x 4.67m
Oak floor throughout, double glazed casement doors providing access out onto the rear terrace and garden, underfloor heating, wall light points.
Utility Room
3.66m x 1.98m
Part tiled walls, oak floor. The utility room has a good range of matching cupboards with worksurfaces incorporating stainless steel sink and drainer. Plumbing and space for washing machine and tumble dryer, wall mounted Vaillant gas fired boiler, coats/storage area with fitted units to either side, glazed door to rear, radiator, built-in storage cupboard.
-
From the entrance hall stairs rising to
First Floor Landing
Radiator, bay window with fitted shelving to either side, access to loft.
Principal Bedroom
5.8m x 3.96m
An excellent range of fitted wall-to-ceiling oak wardrobes and drawers, radiator, wall light points.
Spacious Bathroom En-Suite
3.66m x 2.84m
Equipped with low level WC, his-and-hers hand basins set in marble vanity surface with storage cupboards below and twin mirrors above with downlighting. Bath set in marble surround with panelling, mixer tap and shower. Fully tiled walk-in shower with overhead and hand shower attachment, chrome heated towel rail, radiator, downlighting, shaver point.
Bedroom 2
3.58m x 2.87m
Radiator, views over rear garden.
Shower Room En-Suite
Part tiled walls and equipped with low level WC, fully tiled walk-in shower cubicle with fitted shower unit, radiator, heated towel rail, hand basin and mixer tap with storage cupboard below.
Bedroom 3
3.58m x 2.87m
Radiator, downlighting, concealed entrance to
Shower Room En-Suite
Part tiled walls and equipped with low level WC, wall mounted hand basin with storage cupboard below and fitted mirror above. Electric underfloor heating, chrome heated towel rail, fully tiled walk-in shower cubicle with fitted shower unit.
Bedroom 4
4.27m x 3.33m
Radiator, built-in airing cupboard housing sealed hot water tank, views over the rear garden.
Bathroom
Part tiled walls and equipped with low level WC, wash hand basin with storage cupboards below, panelled bath with mixer tap and shower unit with fitted shower screen, tiled floor, radiator, chrome heated towel rail, built-in storage cupboard, plantation shutters to window, electric underfloor heating.
Outside
The property is approached by way of five-bar gate providing access to an ample area of parking.
Detached Double Garage
6.05m x 5.74m
Remote controlled up-and-over door, power and light, outside water tap and electric car charger.
Gardens
Access can be gained to the rear of the property on both sides. The rear garden is a good size and has a large flagged terrace that runs along the length of the property and leads to a further sheltered south facing sitting area positioned between the house and the detached home office/studio. The remainder of the garden is laid to lawn and principally enclosed by mature laurel hedging and well stocked flower borders and beds. Raised vegetable area, outside water tap and lighting.
Detached Home Office/Studio
5.44m x 3.3m
Underfloor heating, power and light.
Adjoining Workshop
5.92m x 3.5m
Power and light. Adjacent to the workshop is a further covered storage area.
- COUNCIL TAXA payment made to your local authority in order to pay for local services like schools, libraries, and refuse collection. The amount you pay depends on the value of the property.Read more about council Tax in our glossary page.
- Band: G
- PARKINGDetails of how and where vehicles can be parked, and any associated costs.Read more about parking in our glossary page.
- Yes
- GARDENA property has access to an outdoor space, which could be private or shared.
- Yes
- ACCESSIBILITYHow a property has been adapted to meet the needs of vulnerable or disabled individuals.Read more about accessibility in our glossary page.
- Ask agent
Links Lane, Rowland's Castle, Hampshire, PO9
NEAREST STATIONS
Distances are straight line measurements from the centre of the postcode- Rowlands Castle Station0.4 miles
- Warblington Station2.6 miles
- Havant Station2.7 miles
About the agent
Andrew Richardson and Mark Astley, assisted by William, Tim and Jo, are here to help you achieve the best possible outcome from your property sale or purchase using their local knowledge, expertise and reputable service.
The Jackson-Stops Chichester office is located at the top of North Street. We operate as an independent agent, with virtual offices in Emsworth and Arundel, managed by our senior agents who live and work in the area with a deep knowledge of the local property market.
Industry affiliations



Notes
Staying secure when looking for property
Ensure you're up to date with our latest advice on how to avoid fraud or scams when looking for property online.
Visit our security centre to find out moreDisclaimer - Property reference CHI240027. The information displayed about this property comprises a property advertisement. Rightmove.co.uk makes no warranty as to the accuracy or completeness of the advertisement or any linked or associated information, and Rightmove has no control over the content. This property advertisement does not constitute property particulars. The information is provided and maintained by Jackson-Stops, Chichester. Please contact the selling agent or developer directly to obtain any information which may be available under the terms of The Energy Performance of Buildings (Certificates and Inspections) (England and Wales) Regulations 2007 or the Home Report if in relation to a residential property in Scotland.
*This is the average speed from the provider with the fastest broadband package available at this postcode. The average speed displayed is based on the download speeds of at least 50% of customers at peak time (8pm to 10pm). Fibre/cable services at the postcode are subject to availability and may differ between properties within a postcode. Speeds can be affected by a range of technical and environmental factors. The speed at the property may be lower than that listed above. You can check the estimated speed and confirm availability to a property prior to purchasing on the broadband provider's website. Providers may increase charges. The information is provided and maintained by Decision Technologies Limited. **This is indicative only and based on a 2-person household with multiple devices and simultaneous usage. Broadband performance is affected by multiple factors including number of occupants and devices, simultaneous usage, router range etc. For more information speak to your broadband provider.
Map data ©OpenStreetMap contributors.




