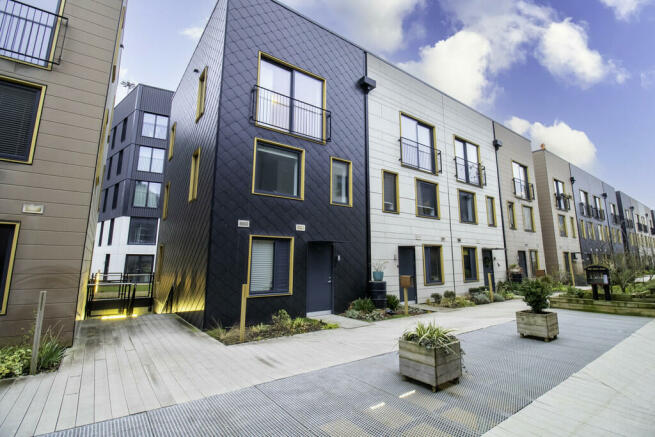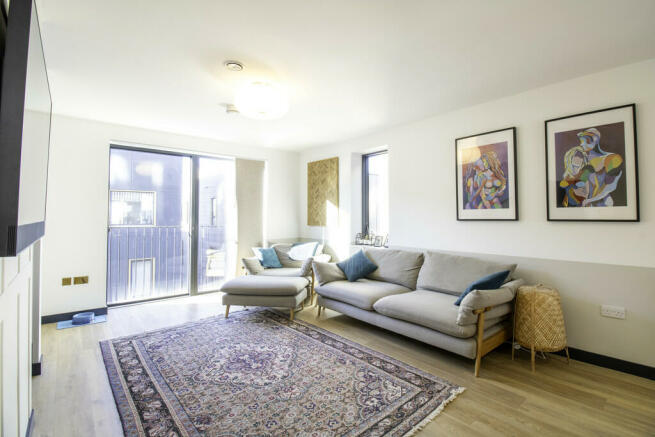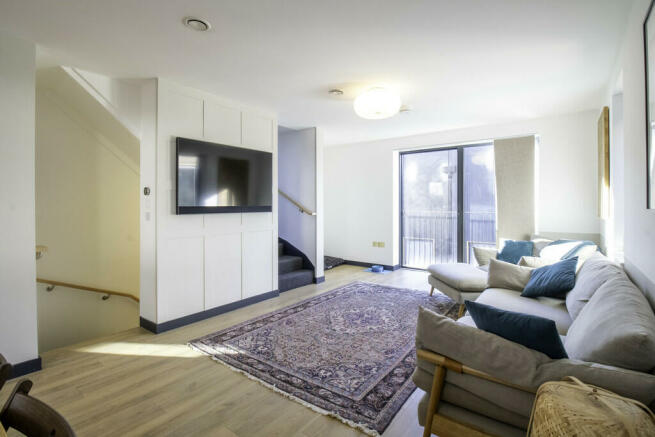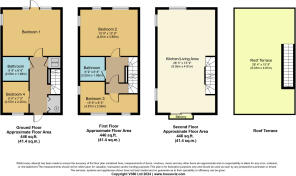Solar Avenue, Citu

- PROPERTY TYPE
Town House
- BEDROOMS
4
- BATHROOMS
2
- SIZE
Ask agent
Key features
- FOUR DOUBLE BEDROOMS AND TWO BATHROOMS
- ALLOCATED CAR PARKING WITH EV CHARGING
- 420 SQUARE FOOT ROOF TERRACE
- HUGE TRIPLE ASPECT OPEN PLAN KITCHEN/DINING/LIVING AREA
- HIGH SPECIFICATION KITCHEN WITH INTEGRATED APPLIANCES
- PRVATE PATIO AND COMMUNAL GARDENS TO REAR
- ARRANGED OVER FOUR FLOORS
- COUNCIL TAX BAND: E
- EPC: B
- SHARE OF COMMUNITY INTEREST COMPANY
Description
This stunning riverside setting and is made up of both apartments and town houses, with all residents having access to the beautifully maintained communal gardens.
Arranged over three floors with a roof terrace to level four this property combines great design, innovation and cutting-edge technology to create a beautiful contemporary home with a minimal carbon footprint. An airtight thermal envelope locks in heat and a Mechanical Ventilation Heat Recovery (MVHR) system brings in a constant flow of fresh air whilst retaining heat given off by people and appliances, meaning for most of the year the property won't need any heating at all. The developer advises that this will save over four tonnes of CO2 per year on average.
Additionally the electric heaters have been upgraded to energy efficient ceramic core radiator's that are each separately controlled by smartphone for zoned heating.
This meticulously designed home makes it easy to live sustainably, letting you lower your carbon footprint without having to compromise. With Smart Home technology built-in, energy consumption and heating can be monitored and managed 24/7 through a smartphone. Additionally, a 'Home and Away switch' feature allows energy to be saved by turning off unnecessary appliances whilst you're out and about.
HALLWAY Spacious entrance hall with access to bedrooms one, four, the bathroom, utility and stair case to first floor.
BEDROOM 1 15' 9" x 10' 1" (4.82m x 3.095m) A large, spacious double bedroom, with ample space for wardrobes, desks and a double bed. Large, floor to ceiling patio doors lead out onto the patio and green space to the rear.
BEDROOM 4 8' 5" x 7' 4" (2.57m x 2.26m) Versatile bedroom with space for a double bed or alternatively a great space for a home office or studio space.
BATHROOM 6' 10" x 6' 5" (2.09m x 1.98m) Modern bathroom suite with Chrome Emotion Thermo shower controls, porcelain tiles to walls and floor, wall hung toilet and a large fitted mirror with plywood surround.
BEDROOM 2 15' 9" x 10' 1" (4.82m x 3.095m) A large, spacious double bedroom, with ample space for wardrobes, desks and a double bed. Large window to the rear elevation. This room could double up as a second living room, snug or cinema room.
BATHROOM Modern bathroom with three-piece suite, fully tiled to walls and floor with porcelain tiles, a sleek Vessini bath, wall hung toilet and sink with large fitted mirror with Plywood reveal as a finishing touch.
BEDROOM 3 15' 9" x 8' 5" (4.82m x 2.57m) Great L-shaped bedroom to the front elevation, easily accommodating a double bed and wardrobes.
KITCHEN/LIVING AREA 26' 5" x 15' 9" (8.07m x 4.82m) Truly impressive, this huge open plan kitchen/dining/living area with triple aspect is awash with natural light. Windows to both front and rear elevations, as well as the side elevation completely enhance the space. The living area boasts fantastic views across the city from the south west facing windows.
The luxurious kitchen features Silestone worktops with tiled splash back. Blanco Supra stainless-steel sink, Blanco induction hob, Bosch stainless steel hot air oven, Bosch 800W microwaves, Bosch dishwasher and Bosch fridge freezer.
ROOF TERRACE 26' 5" x 15' 11" (8.07m x 4.86m) Accessed via an electronically powered door and wood clad staircase, is an incredible terrace. Measuring the full foot print of the house, it offer far reaching views. A wonderful position, to relax dine and entertain.
UTILITY ROOM Accessed off the hallway with bespoke folding doors is this incredibly useful space, housing the water cylinder and washing machine and allowing for further storage.
LEASEHOLD INFO Service Charge: TBC
Shared freehold through the tenants membership of the Community Interest Company. This is a non-profit organisation that owns and controls the development. All the money it generates stays within the development, and every household has a vote on its investment decisions. Membership is a mandatory one-off bond payment of £3,500 (The equivalent of buying a share of the freehold) and is refundable should you sell in the future.
Lease - 999 years
Brochures
Brochure- COUNCIL TAXA payment made to your local authority in order to pay for local services like schools, libraries, and refuse collection. The amount you pay depends on the value of the property.Read more about council Tax in our glossary page.
- Band: E
- PARKINGDetails of how and where vehicles can be parked, and any associated costs.Read more about parking in our glossary page.
- Allocated
- GARDENA property has access to an outdoor space, which could be private or shared.
- Yes
- ACCESSIBILITYHow a property has been adapted to meet the needs of vulnerable or disabled individuals.Read more about accessibility in our glossary page.
- Ask agent
Solar Avenue, Citu
NEAREST STATIONS
Distances are straight line measurements from the centre of the postcode- Leeds Station0.9 miles
- Burley Park Station2.6 miles
- Cottingley Station3.0 miles
Notes
Staying secure when looking for property
Ensure you're up to date with our latest advice on how to avoid fraud or scams when looking for property online.
Visit our security centre to find out moreDisclaimer - Property reference 102802004873. The information displayed about this property comprises a property advertisement. Rightmove.co.uk makes no warranty as to the accuracy or completeness of the advertisement or any linked or associated information, and Rightmove has no control over the content. This property advertisement does not constitute property particulars. The information is provided and maintained by Zenko Properties, Leeds. Please contact the selling agent or developer directly to obtain any information which may be available under the terms of The Energy Performance of Buildings (Certificates and Inspections) (England and Wales) Regulations 2007 or the Home Report if in relation to a residential property in Scotland.
*This is the average speed from the provider with the fastest broadband package available at this postcode. The average speed displayed is based on the download speeds of at least 50% of customers at peak time (8pm to 10pm). Fibre/cable services at the postcode are subject to availability and may differ between properties within a postcode. Speeds can be affected by a range of technical and environmental factors. The speed at the property may be lower than that listed above. You can check the estimated speed and confirm availability to a property prior to purchasing on the broadband provider's website. Providers may increase charges. The information is provided and maintained by Decision Technologies Limited. **This is indicative only and based on a 2-person household with multiple devices and simultaneous usage. Broadband performance is affected by multiple factors including number of occupants and devices, simultaneous usage, router range etc. For more information speak to your broadband provider.
Map data ©OpenStreetMap contributors.




